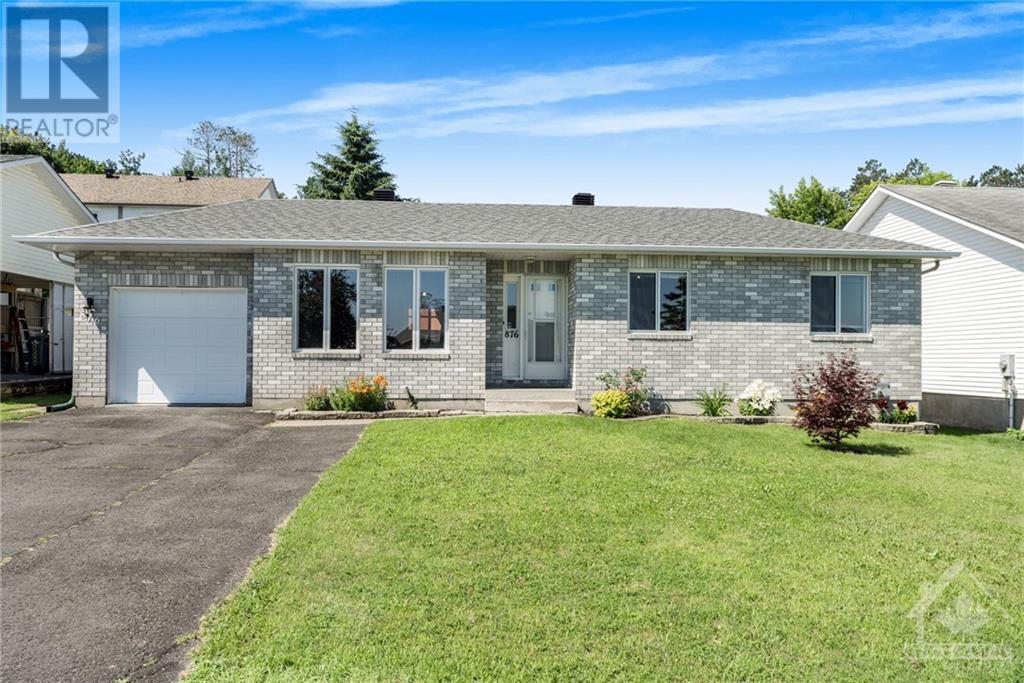876 LAWRENCE STREET
Rockland, Ontario K4K1M8
$554,900
| Bathroom Total | 2 |
| Bedrooms Total | 4 |
| Half Bathrooms Total | 1 |
| Year Built | 1992 |
| Cooling Type | Central air conditioning |
| Flooring Type | Mixed Flooring |
| Heating Type | Forced air |
| Heating Fuel | Natural gas |
| Stories Total | 1 |
| Bedroom | Basement | 10'6" x 11'6" |
| Family room | Basement | 11'6" x 18'8" |
| Laundry room | Basement | Measurements not available |
| Utility room | Basement | Measurements not available |
| Partial bathroom | Basement | Measurements not available |
| Primary Bedroom | Main level | 13'4" x 11'1" |
| Bedroom | Main level | 12'0" x 11'0" |
| Bedroom | Main level | 12'0" x 9'0" |
| Dining room | Main level | 13'3" x 8'5" |
| Kitchen | Main level | 13'3" x 9'5" |
| Living room | Main level | 15'7" x 11'1" |
| Full bathroom | Main level | Measurements not available |
YOU MAY ALSO BE INTERESTED IN…
Previous
Next




















































