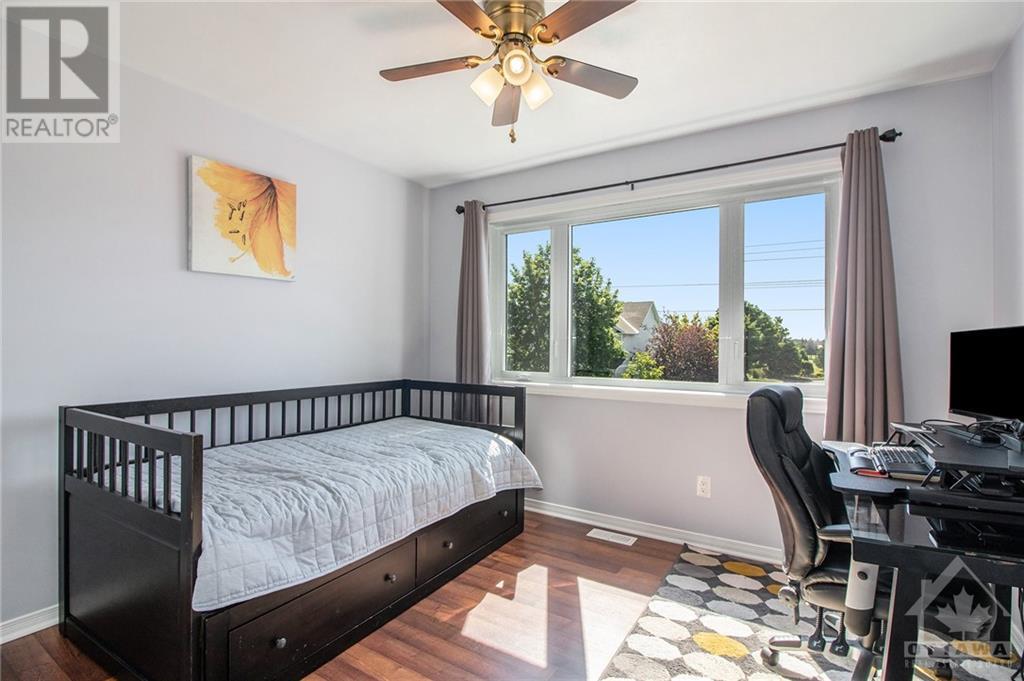1686 LIBERTY WAY
Ottawa, Ontario K4A4Y8
$799,900
| Bathroom Total | 3 |
| Bedrooms Total | 4 |
| Half Bathrooms Total | 1 |
| Year Built | 2004 |
| Cooling Type | Central air conditioning |
| Flooring Type | Hardwood, Vinyl, Ceramic |
| Heating Type | Forced air |
| Heating Fuel | Natural gas |
| Stories Total | 2 |
| Bedroom | Second level | 10'10" x 10'11" |
| Bedroom | Second level | 10'10" x 10'11" |
| Bedroom | Second level | 11'0" x 11'1" |
| Primary Bedroom | Second level | 16'3" x 14'1" |
| 3pc Ensuite bath | Second level | 8'1" x 11'3" |
| 3pc Bathroom | Second level | 8'5" x 10'11" |
| Storage | Basement | 9'4" x 5'4" |
| Recreation room | Basement | 19'3" x 23'4" |
| Utility room | Basement | 24'2" x 12'10" |
| Other | Basement | 10'7" x 12'6" |
| Foyer | Main level | 6'2" x 5'7" |
| Living room | Main level | 11'0" x 14'3" |
| Dining room | Main level | 15'8" x 13'3" |
| 2pc Bathroom | Main level | 4'11" x 5'5" |
| Kitchen | Main level | 11'1" x 9'10" |
| Eating area | Main level | 8'3" x 11'10" |
| Family room | Main level | 16'5" x 11'10" |
| Laundry room | Main level | 6'2" x 6'10" |
| Pantry | Main level | 5'6" x 5'5" |
YOU MAY ALSO BE INTERESTED IN…
Previous
Next

























































