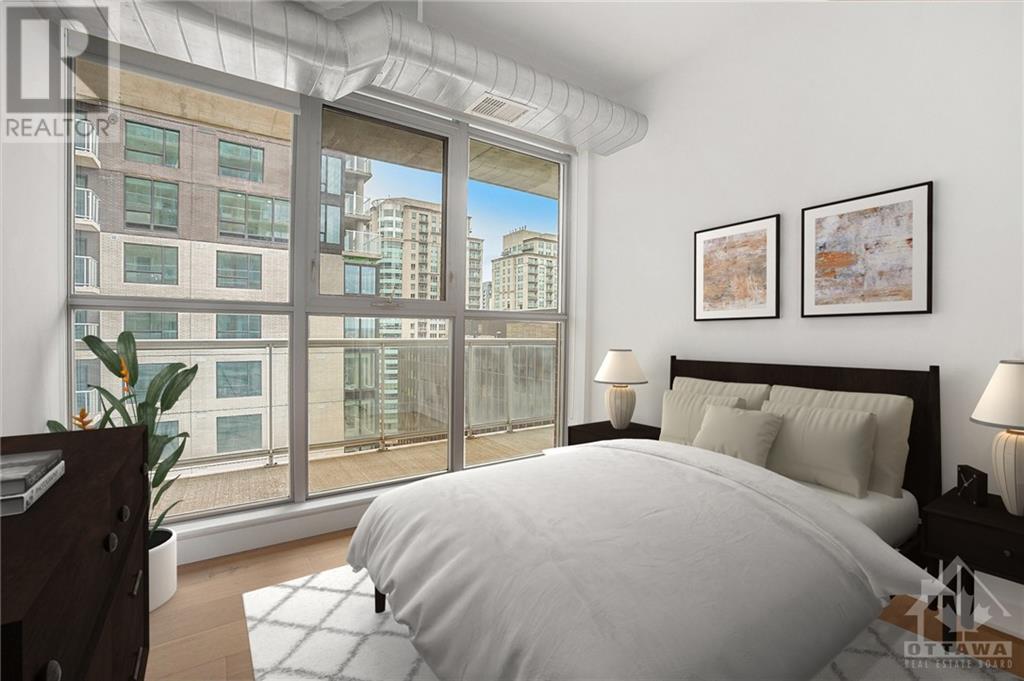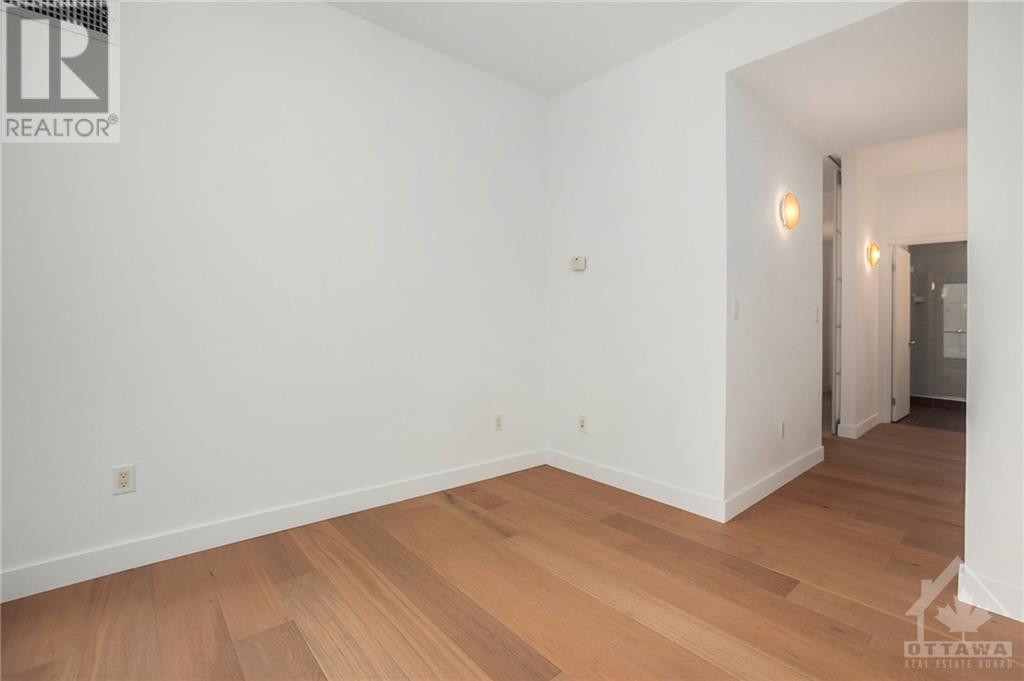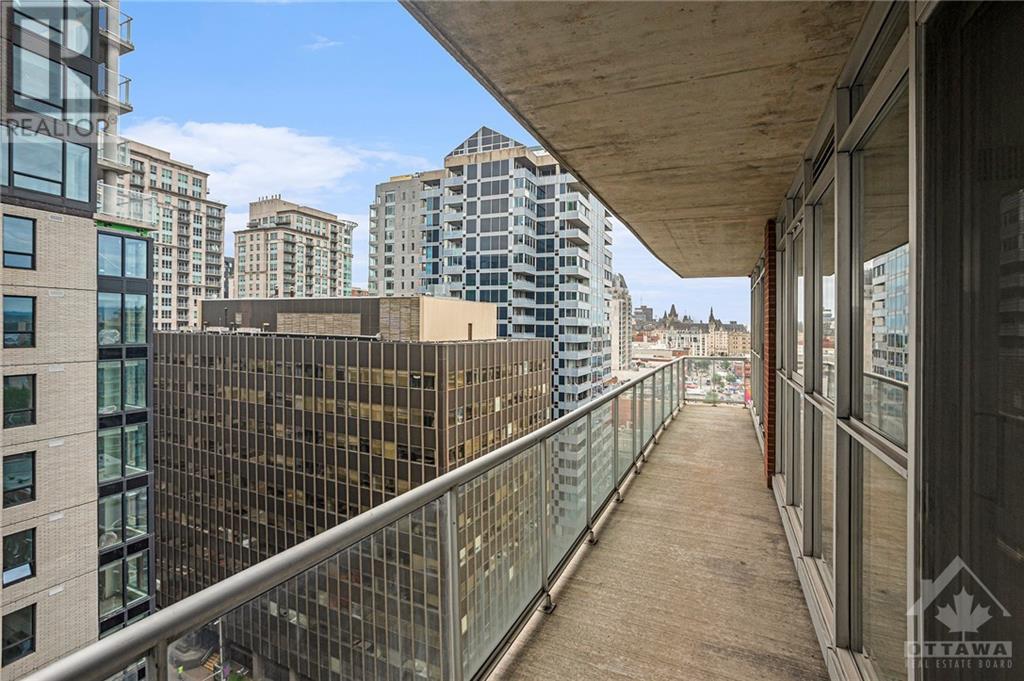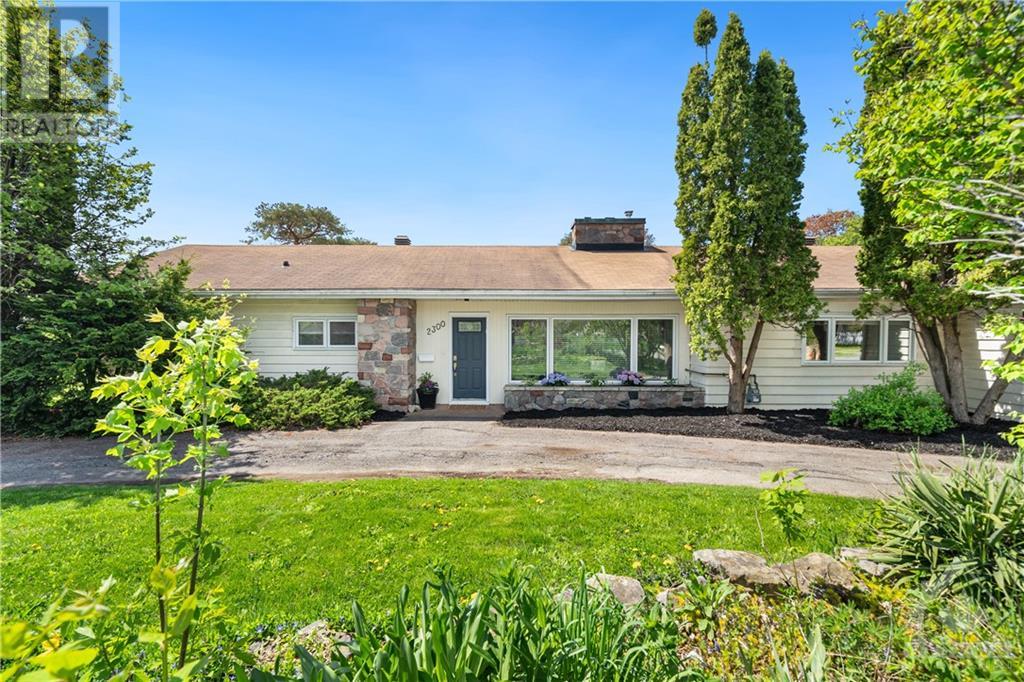179 GEORGE STREET UNIT#1506
Ottawa, Ontario K1N1J8
$474,900
| Bathroom Total | 2 |
| Bedrooms Total | 2 |
| Half Bathrooms Total | 0 |
| Year Built | 2006 |
| Cooling Type | Central air conditioning |
| Flooring Type | Hardwood, Tile |
| Heating Type | Forced air |
| Heating Fuel | Natural gas |
| Stories Total | 1 |
| 4pc Bathroom | Main level | 8'3" x 4'6" |
| 3pc Ensuite bath | Main level | 5'2" x 7'10" |
| Primary Bedroom | Main level | 9'8" x 9'9" |
| Bedroom | Main level | 9'8" x 9'9" |
| Dining room | Main level | 8'8" x 7'3" |
| Living room | Main level | 8'8" x 12'1" |
| Kitchen | Main level | 7'4" x 19'3" |
| Porch | Main level | 36'3" x 4'7" |
YOU MAY ALSO BE INTERESTED IN…
Previous
Next




















































