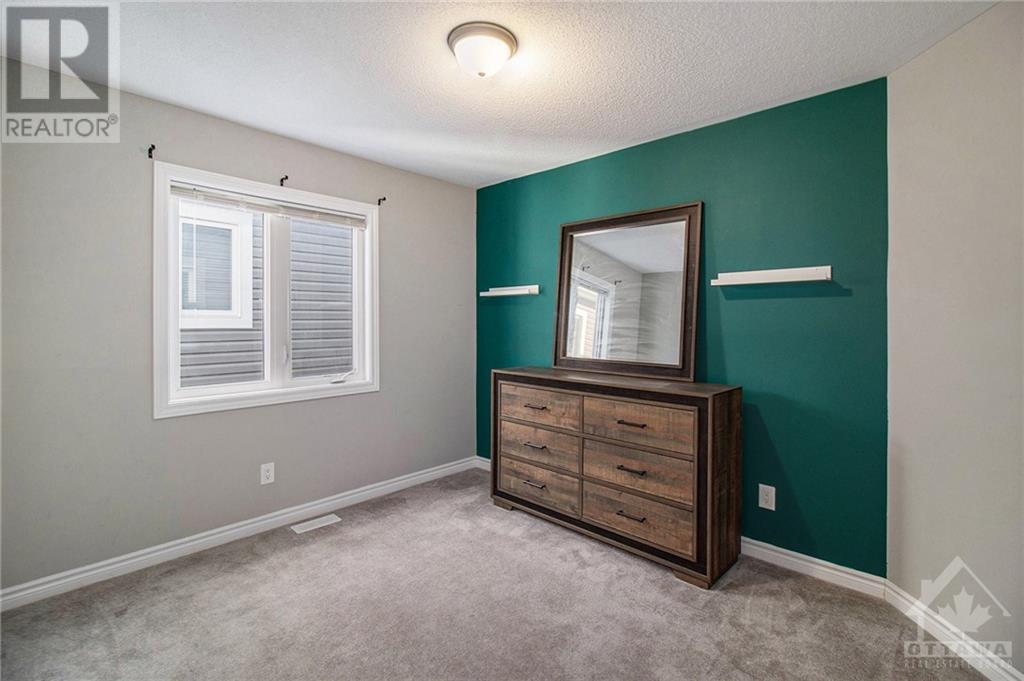588 MALAHAT WAY
Ottawa, Ontario K2V0J6
$729,900
| Bathroom Total | 3 |
| Bedrooms Total | 3 |
| Half Bathrooms Total | 1 |
| Year Built | 2019 |
| Cooling Type | Central air conditioning, Air exchanger |
| Flooring Type | Wall-to-wall carpet, Laminate, Tile |
| Heating Type | Forced air |
| Heating Fuel | Natural gas |
| Stories Total | 2 |
| Primary Bedroom | Second level | 13'3" x 12'7" |
| 3pc Ensuite bath | Second level | 8'8" x 7'10" |
| Other | Second level | 6'9" x 6'2" |
| Bedroom | Second level | 11'1" x 9'4" |
| Bedroom | Second level | 10'4" x 9'0" |
| Laundry room | Second level | 6'9" x 4'9" |
| 3pc Bathroom | Second level | 11'7" x 5'10" |
| Recreation room | Basement | 22'3" x 39'9" |
| Foyer | Main level | 6'2" x 4'5" |
| 2pc Bathroom | Main level | 5'0" x 5'10" |
| Kitchen | Main level | 9'5" x 11'6" |
| Dining room | Main level | 9'5" x 8'6" |
| Living room | Main level | 12'9" x 13'1" |
| Office | Main level | 12'9" x 8'9" |
YOU MAY ALSO BE INTERESTED IN…
Previous
Next




















































