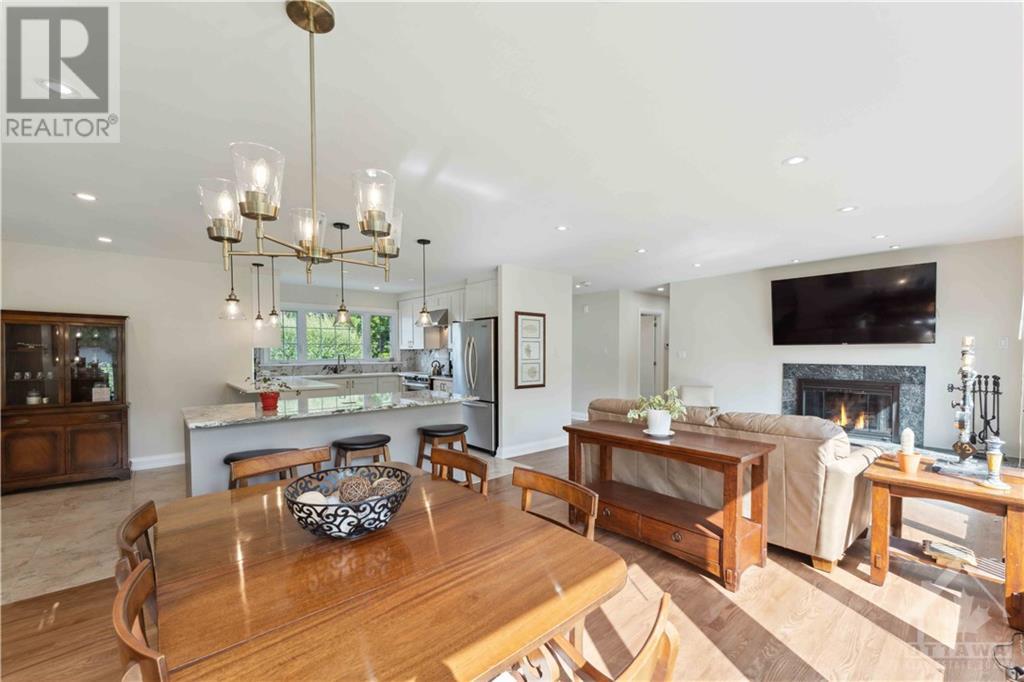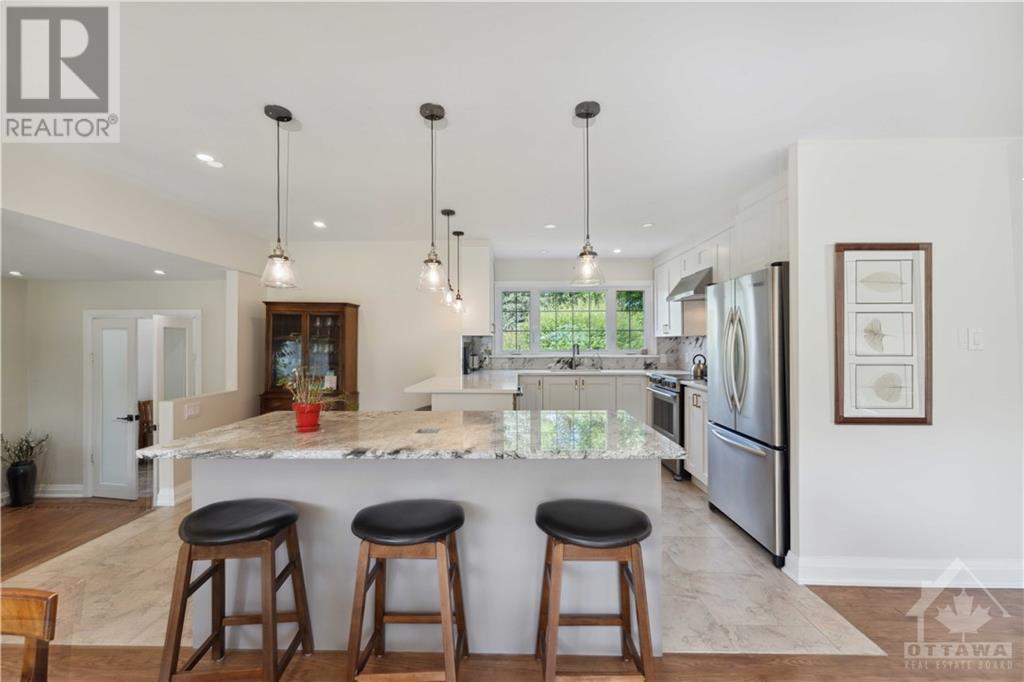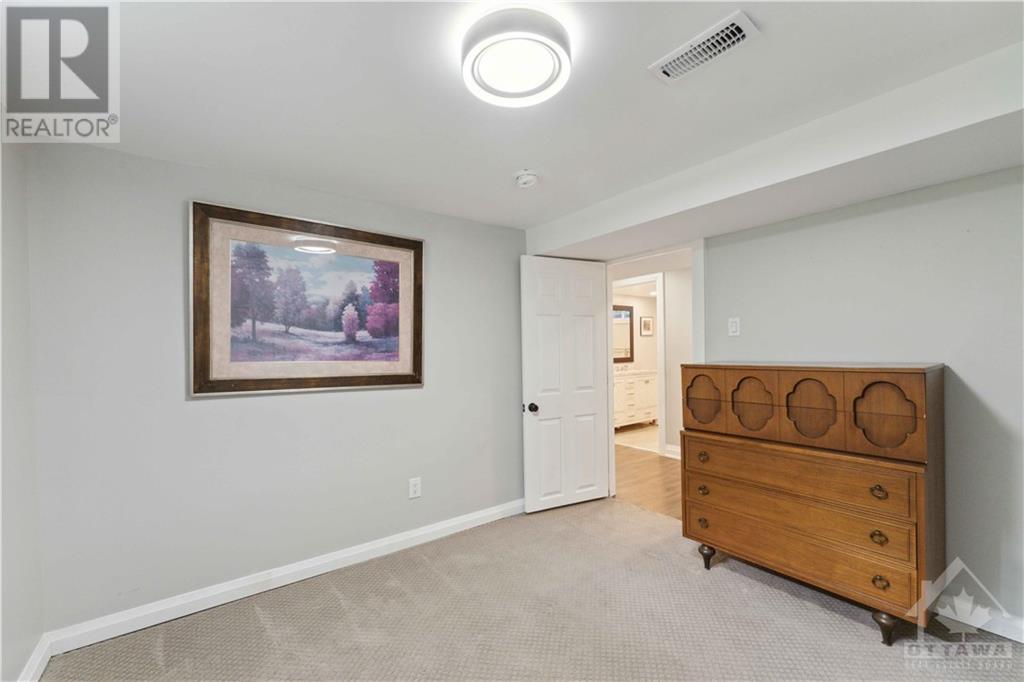2 ASHDALE AVENUE
Nepean, Ontario K2C3H1
$940,000
| Bathroom Total | 2 |
| Bedrooms Total | 4 |
| Half Bathrooms Total | 0 |
| Year Built | 1956 |
| Cooling Type | Central air conditioning |
| Flooring Type | Hardwood, Tile, Vinyl |
| Heating Type | Forced air |
| Heating Fuel | Propane |
| Stories Total | 1 |
| Bedroom | Lower level | 12'6" x 10'7" |
| Bedroom | Lower level | 10'5" x 10'0" |
| Laundry room | Lower level | 12'5" x 6'5" |
| Full bathroom | Lower level | 10'0" x 9'0" |
| Recreation room | Lower level | 22'2" x 19'7" |
| Storage | Lower level | Measurements not available |
| Other | Lower level | 7'2" x 4'2" |
| Foyer | Main level | 7'11" x 7'3" |
| Living room | Main level | 15'0" x 12'0" |
| Dining room | Main level | 11'2" x 8'0" |
| Kitchen | Main level | 17'6" x 9'8" |
| Office | Main level | Measurements not available |
| Primary Bedroom | Main level | 14'0" x 9'8" |
| 4pc Bathroom | Main level | 10'0" x 7'3" |
| Sitting room | Main level | Measurements not available |
| Bedroom | Main level | 13'2" x 10'8" |
YOU MAY ALSO BE INTERESTED IN…
Previous
Next

























































