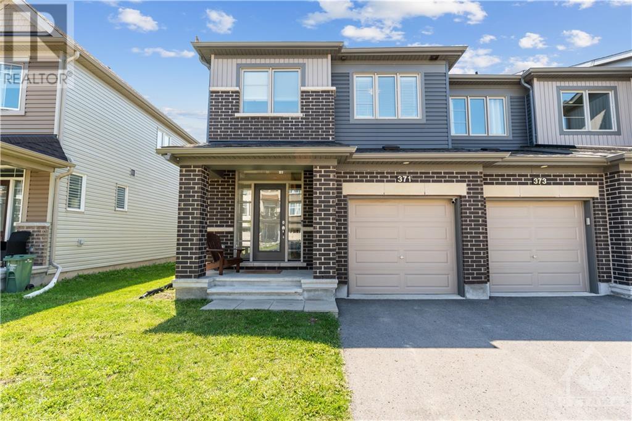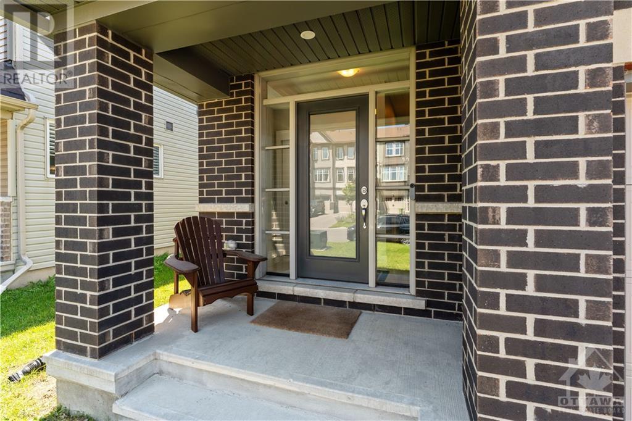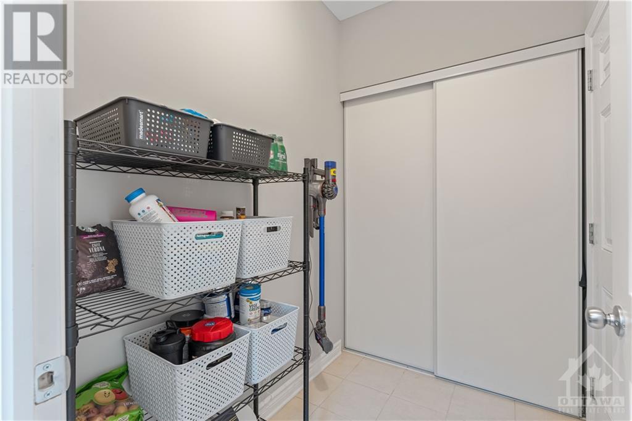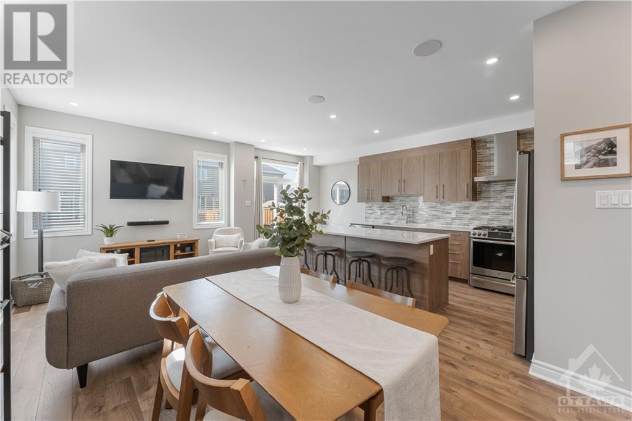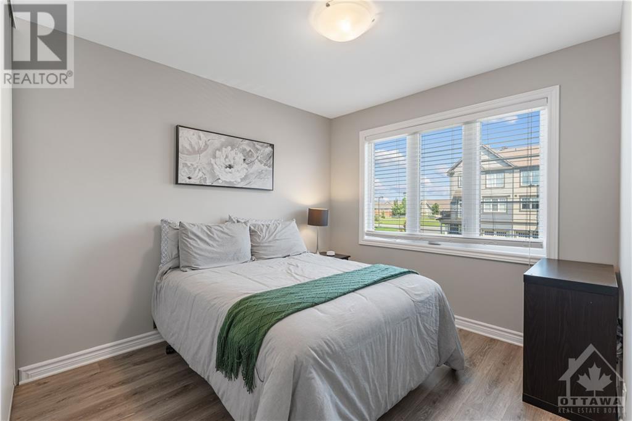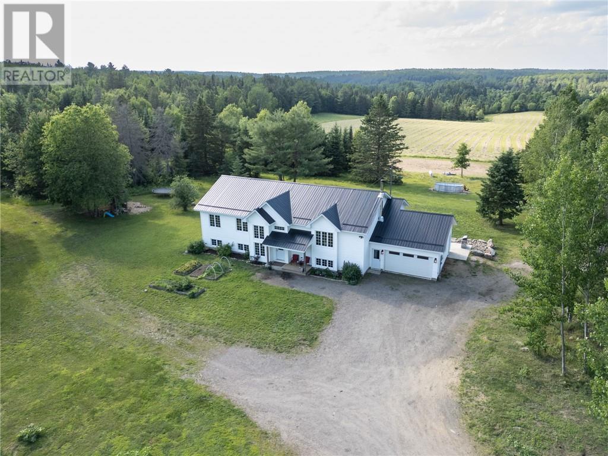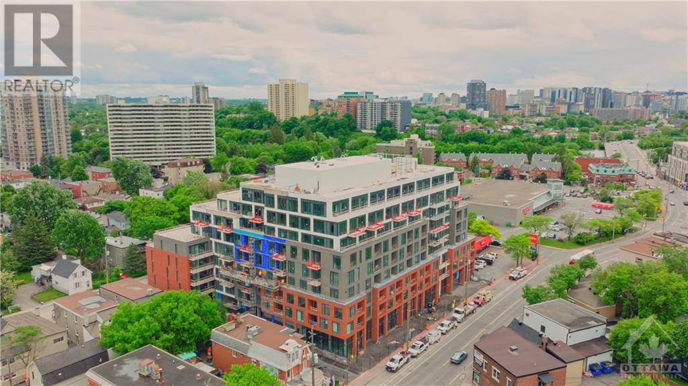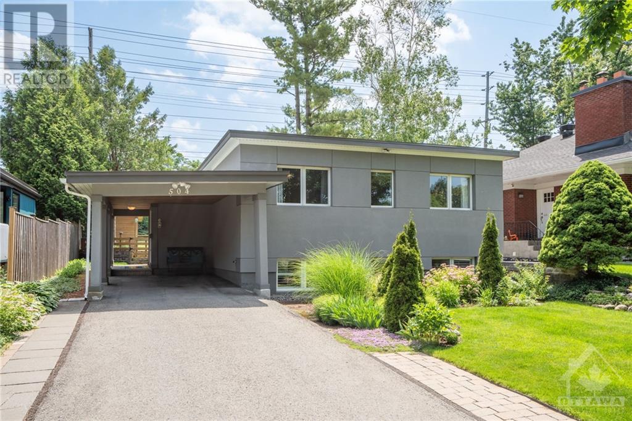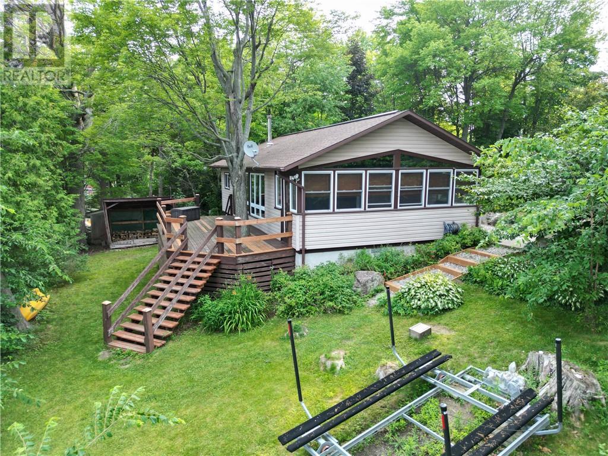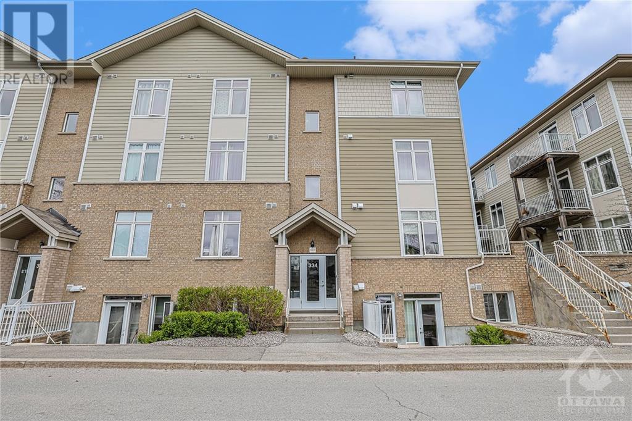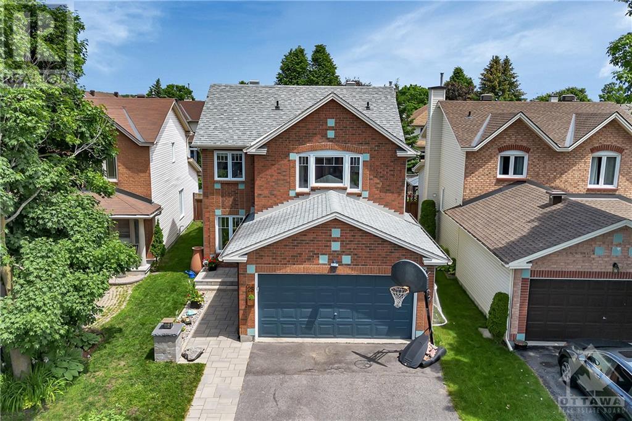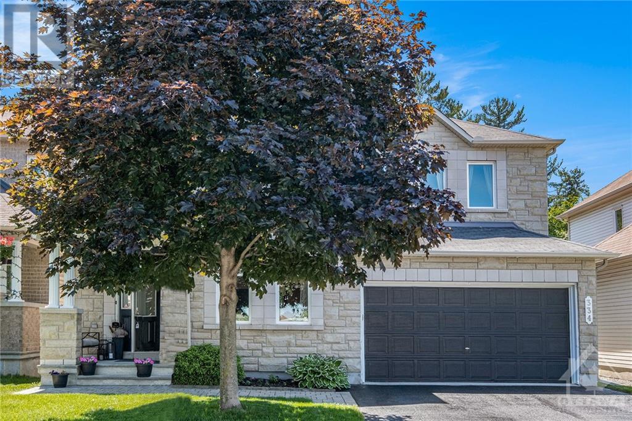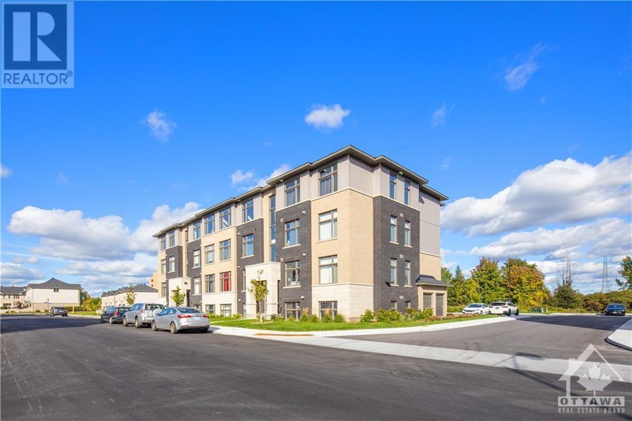371 MOUNTAIN SORREL WAY
Ottawa, Ontario K4A1H6
$699,900
| Bathroom Total | 3 |
| Bedrooms Total | 4 |
| Half Bathrooms Total | 1 |
| Year Built | 2019 |
| Cooling Type | Central air conditioning |
| Flooring Type | Hardwood, Laminate, Tile |
| Heating Type | Forced air |
| Heating Fuel | Natural gas |
| Stories Total | 2 |
| Primary Bedroom | Second level | 10'8" x 10'8" |
| 3pc Ensuite bath | Second level | Measurements not available |
| Other | Second level | Measurements not available |
| Bedroom | Second level | 9'7" x 8'5" |
| Bedroom | Second level | 9'1" x 10'0" |
| Bedroom | Second level | 10'4" x 9'5" |
| Laundry room | Second level | Measurements not available |
| Full bathroom | Second level | Measurements not available |
| Recreation room | Basement | Measurements not available |
| Foyer | Main level | Measurements not available |
| Partial bathroom | Main level | Measurements not available |
| Mud room | Main level | Measurements not available |
| Kitchen | Main level | 9'0" x 11'8" |
| Eating area | Main level | 9'0" x 8'0" |
| Living room/Dining room | Main level | 10'8" x 19'5" |
YOU MAY ALSO BE INTERESTED IN…
Previous
Next


