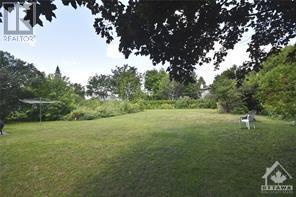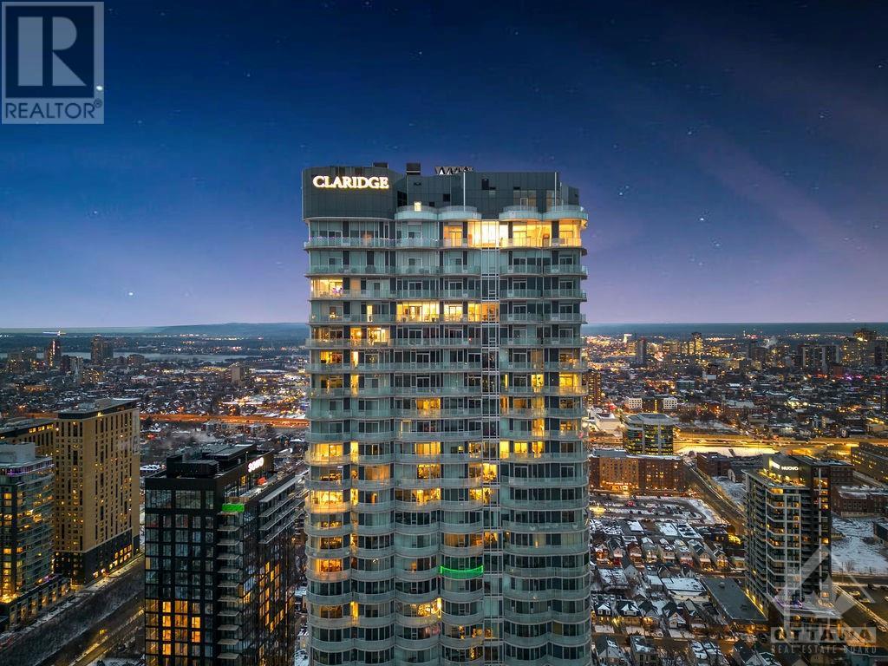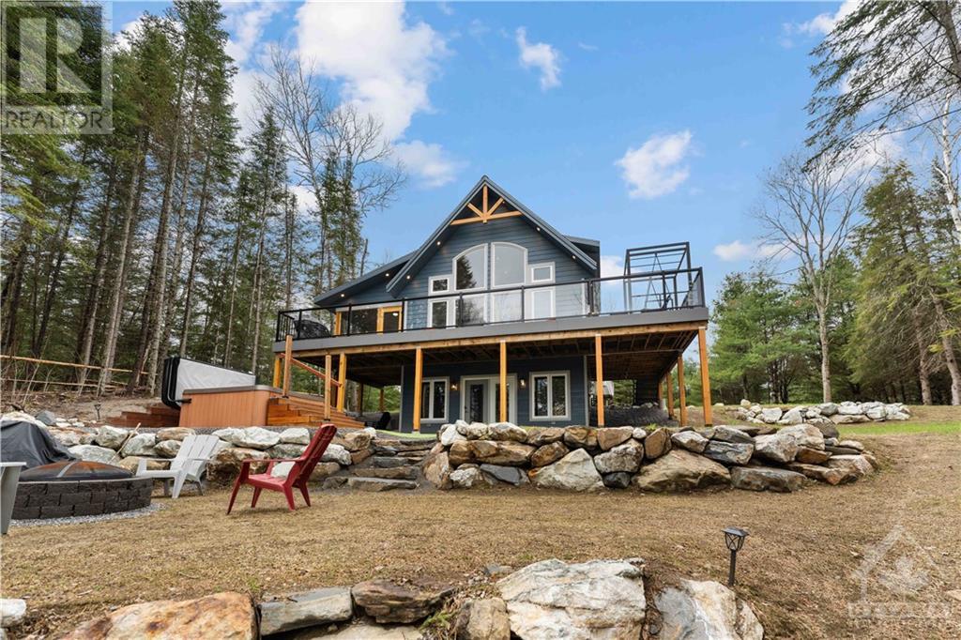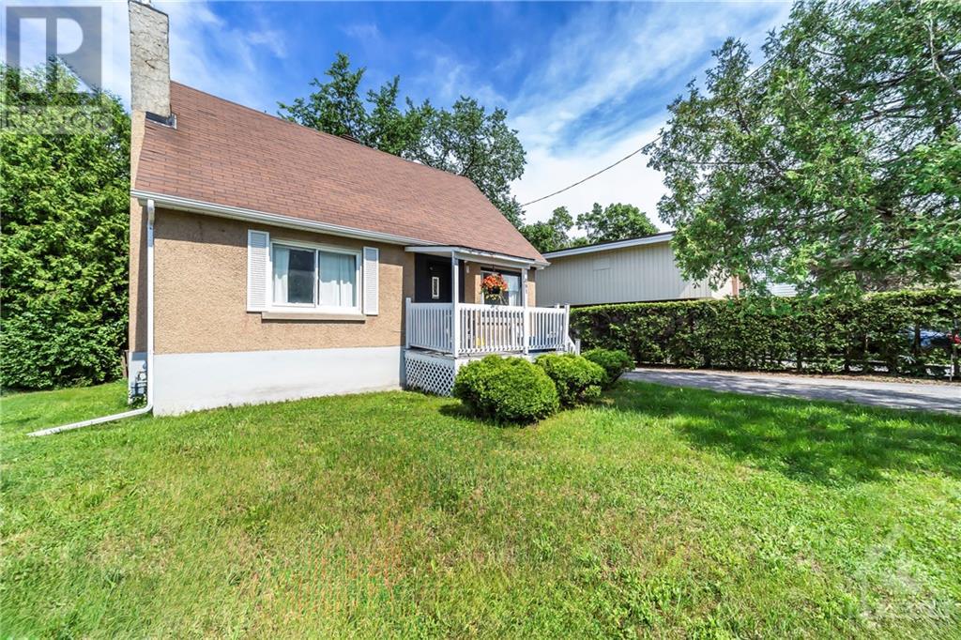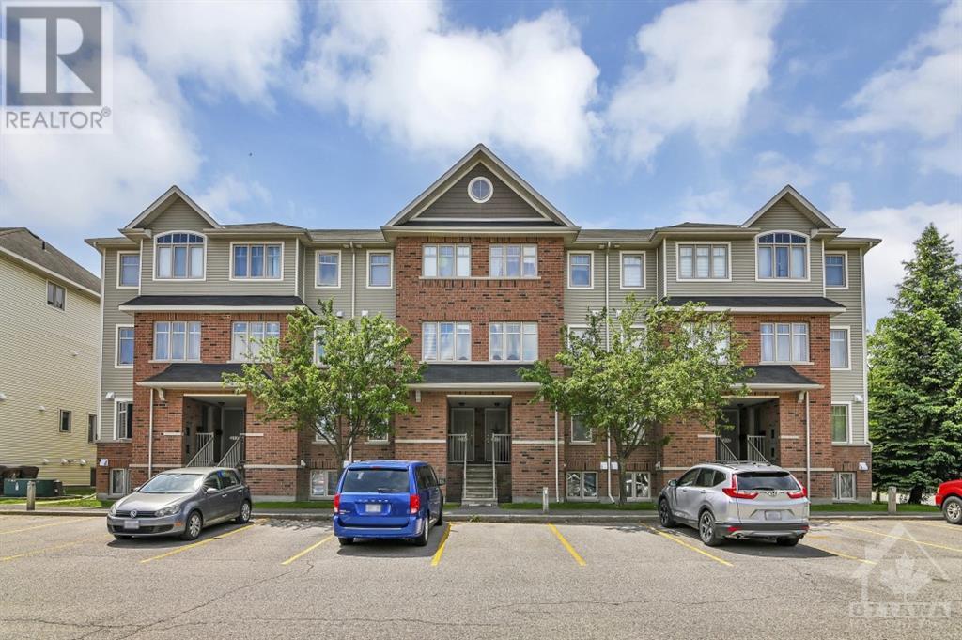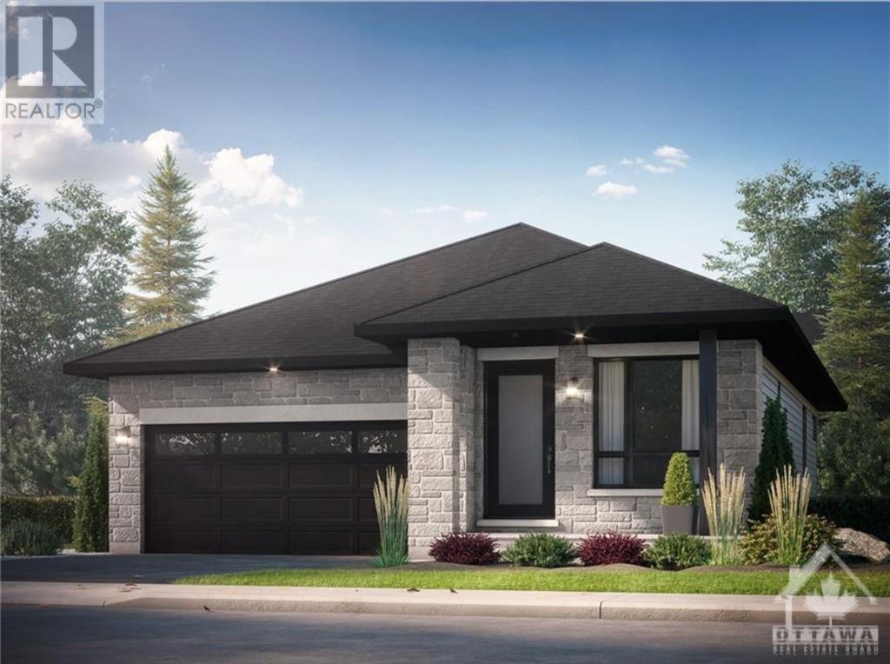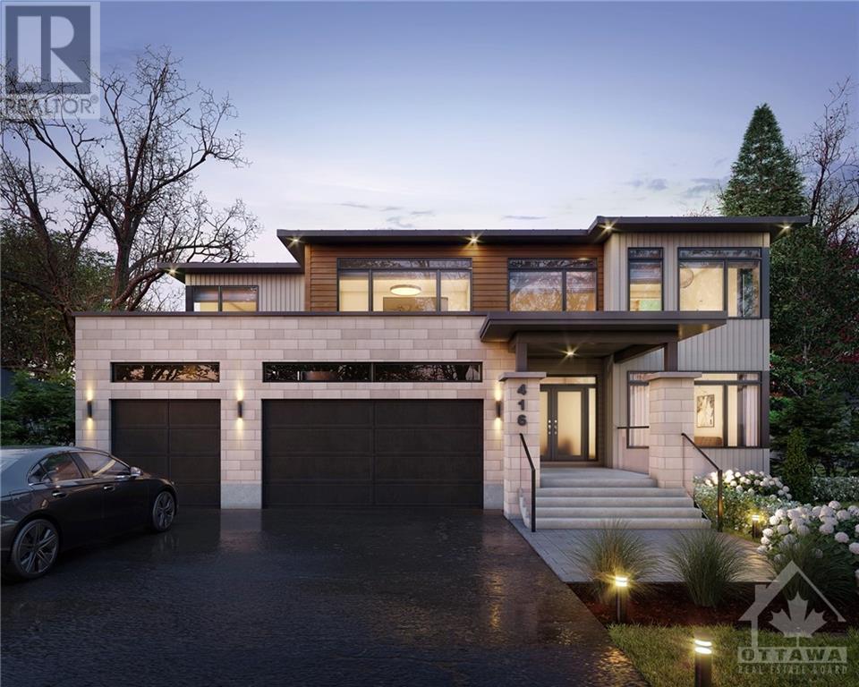4347 INNES ROAD
Ottawa, Ontario K1C1T1
$1,150,000
| Bathroom Total | 2 |
| Bedrooms Total | 3 |
| Half Bathrooms Total | 0 |
| Year Built | 1971 |
| Cooling Type | Central air conditioning |
| Flooring Type | Wall-to-wall carpet |
| Heating Type | Forced air |
| Heating Fuel | Oil |
| Stories Total | 1 |
| Den | Basement | 10'8" x 12'2" |
| Family room | Basement | 10'10" x 22'1" |
| 3pc Bathroom | Basement | 5'11" x 7'6" |
| Recreation room | Basement | 11'6" x 14'3" |
| Utility room | Basement | 11'9" x 15'3" |
| Kitchen | Main level | 8'11" x 10'5" |
| Living room | Main level | 11'7" x 14'8" |
| Dining room | Main level | 8'6" x 11'9" |
| Eating area | Main level | 9'10" x 10'5" |
| Primary Bedroom | Main level | 11'3" x 11'5" |
| Bedroom | Main level | 10'11" x 11'1" |
| 3pc Bathroom | Main level | 6'10" x 7'4" |
YOU MAY ALSO BE INTERESTED IN…
Previous
Next


















