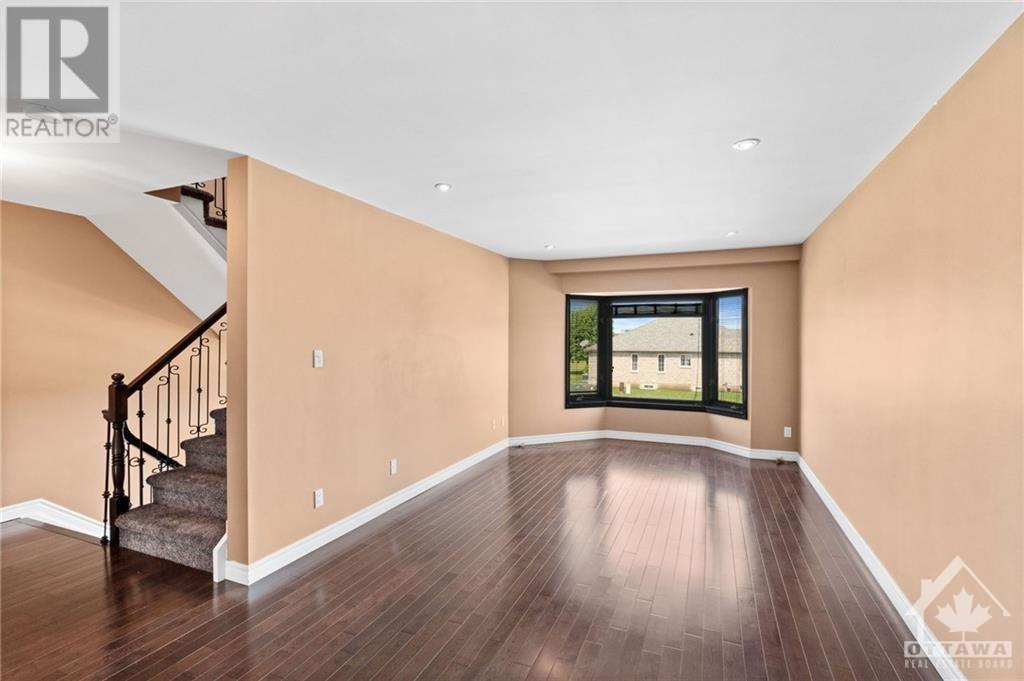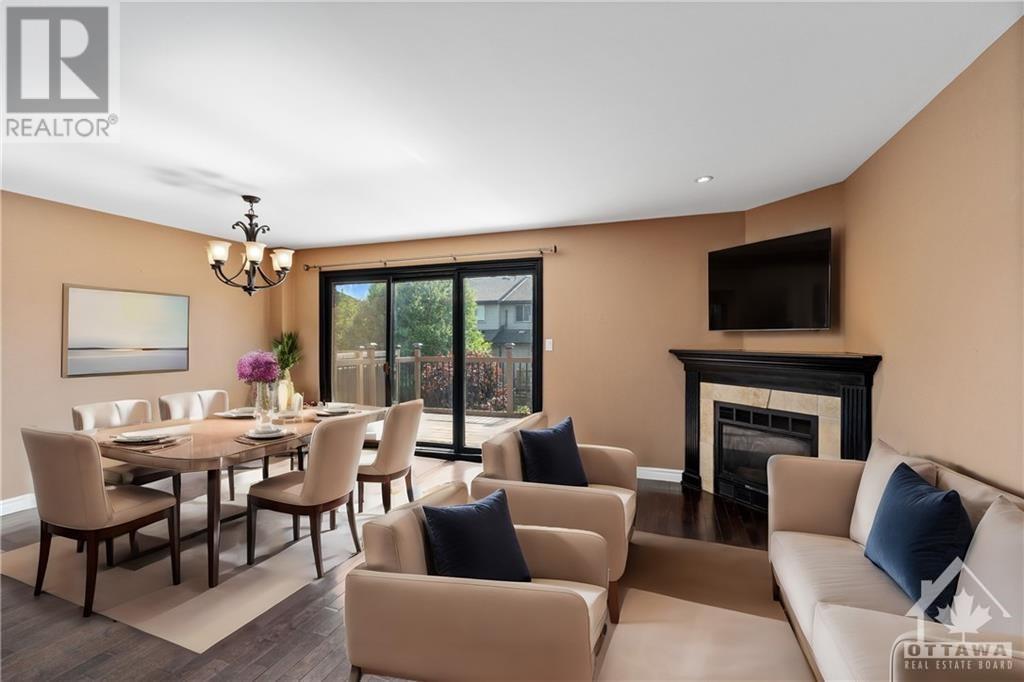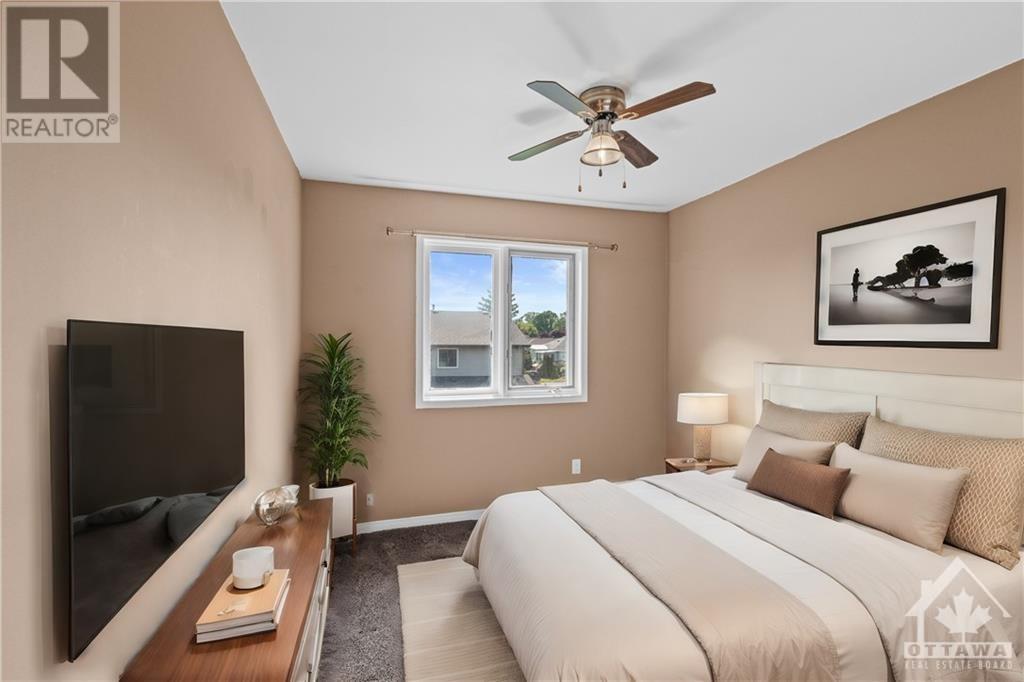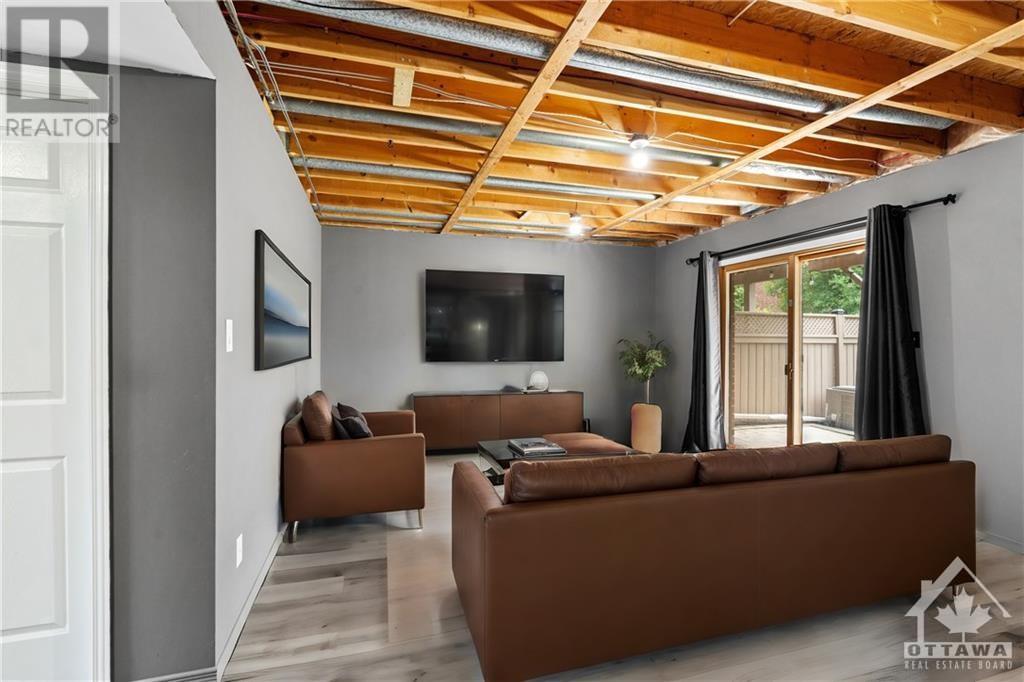1146 MILLWOOD AVENUE
Brockville, Ontario K6V6Z6
$462,900
| Bathroom Total | 3 |
| Bedrooms Total | 3 |
| Half Bathrooms Total | 1 |
| Year Built | 1991 |
| Cooling Type | Central air conditioning |
| Flooring Type | Hardwood, Vinyl, Ceramic |
| Heating Type | Forced air |
| Heating Fuel | Natural gas |
| Primary Bedroom | Second level | 20'6" x 15'5" |
| 5pc Ensuite bath | Second level | 9'3" x 4'11" |
| Bedroom | Second level | 15'11" x 9'3" |
| Bedroom | Second level | 12'5" x 9'3" |
| 4pc Bathroom | Second level | 10'0" x 4'11" |
| Recreation room | Lower level | 22'1" x 19'1" |
| Laundry room | Lower level | 11'0" x 7'10" |
| Living room | Main level | 23'11" x 10'9" |
| 2pc Bathroom | Main level | 5'10" x 4'11" |
| Kitchen | Main level | 12'2" x 10'1" |
| Dining room | Main level | 10'4" x 9'3" |
YOU MAY ALSO BE INTERESTED IN…
Previous
Next


















































