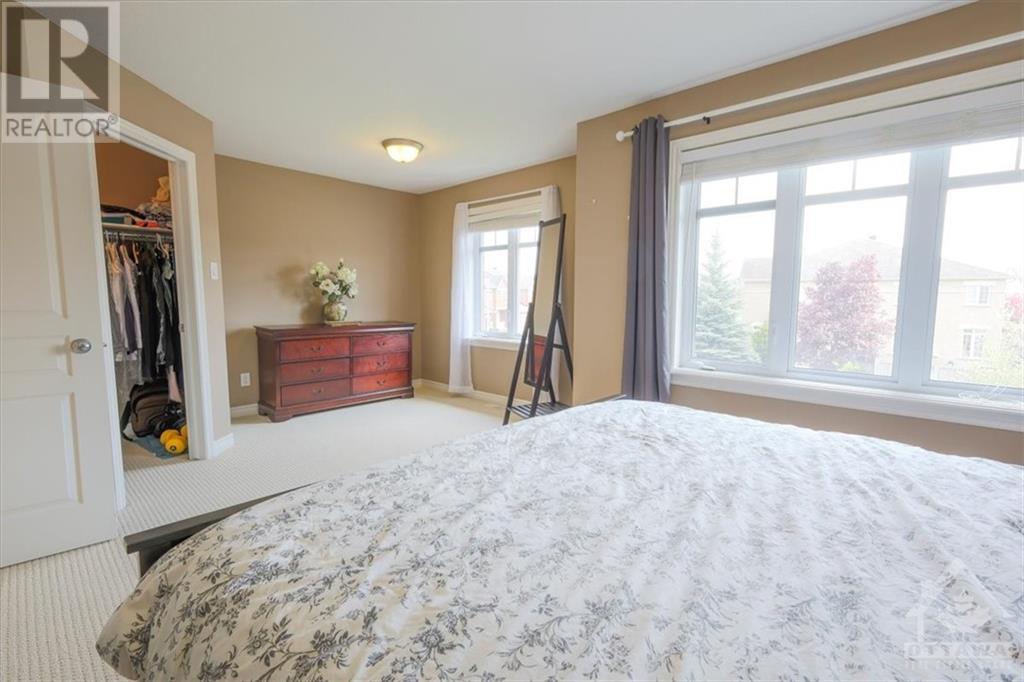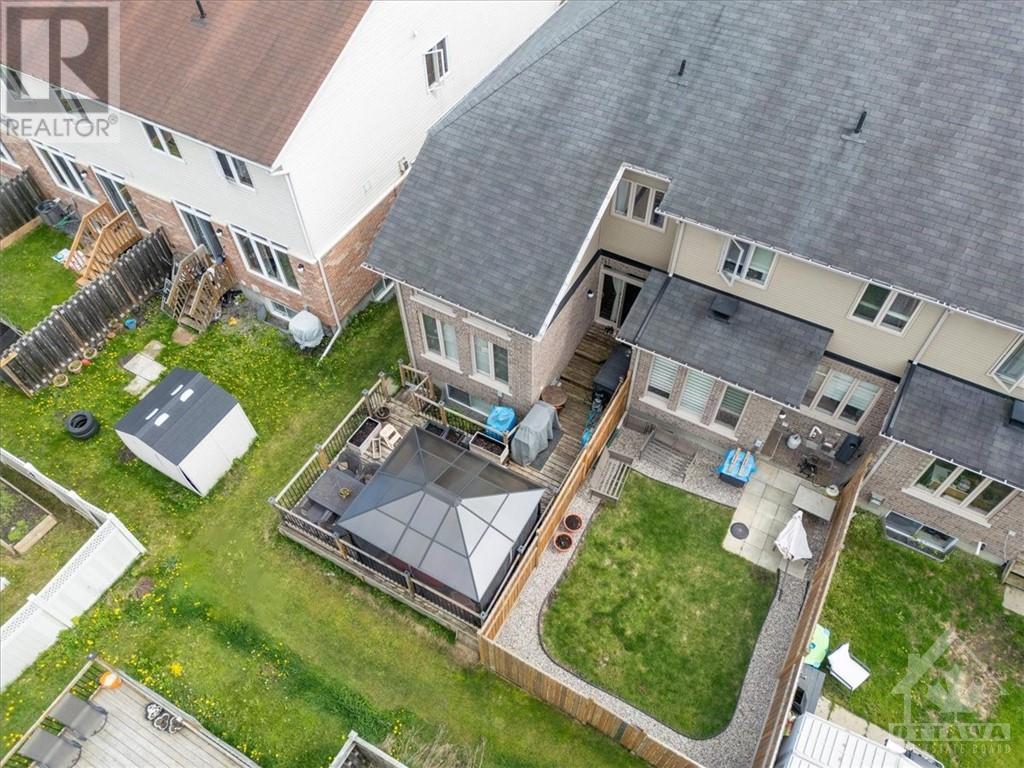6077 NORTH BLUFF DRIVE
Ottawa, Ontario K1V2L6
$634,900
| Bathroom Total | 2 |
| Bedrooms Total | 2 |
| Half Bathrooms Total | 1 |
| Year Built | 2008 |
| Cooling Type | Central air conditioning |
| Flooring Type | Wall-to-wall carpet, Hardwood, Tile |
| Heating Type | Forced air |
| Heating Fuel | Natural gas |
| Stories Total | 2 |
| Primary Bedroom | Second level | 19'1" x 12'5" |
| Other | Second level | 5'11" x 5'7" |
| Bedroom | Second level | 11'11" x 9'7" |
| Other | Second level | 12'11" x 9'1" |
| Full bathroom | Second level | 9'7" x 9'6" |
| Family room | Lower level | 31'2" x 11'7" |
| Utility room | Lower level | 17'10" x 7'1" |
| Storage | Lower level | 15'10" x 8'4" |
| Foyer | Main level | 16'8" x 10'2" |
| Living room | Main level | 11'8" x 11'7" |
| Dining room | Main level | 18'0" x 11'7" |
| Kitchen | Main level | 17'11" x 7'1" |
| Partial bathroom | Main level | 4'9" x 4'5" |
YOU MAY ALSO BE INTERESTED IN…
Previous
Next




















































