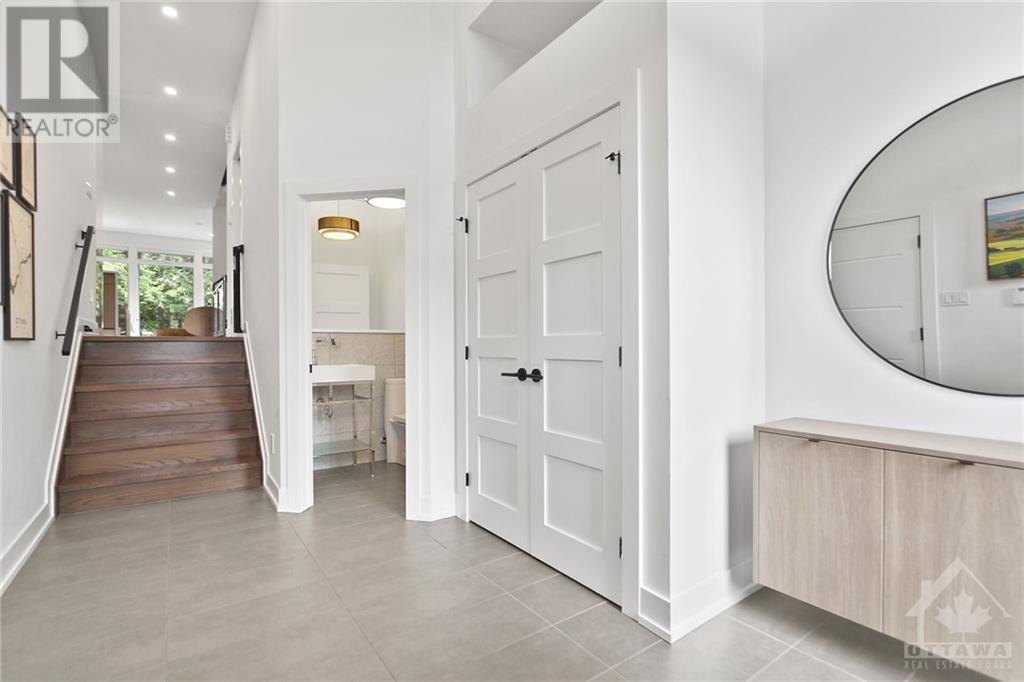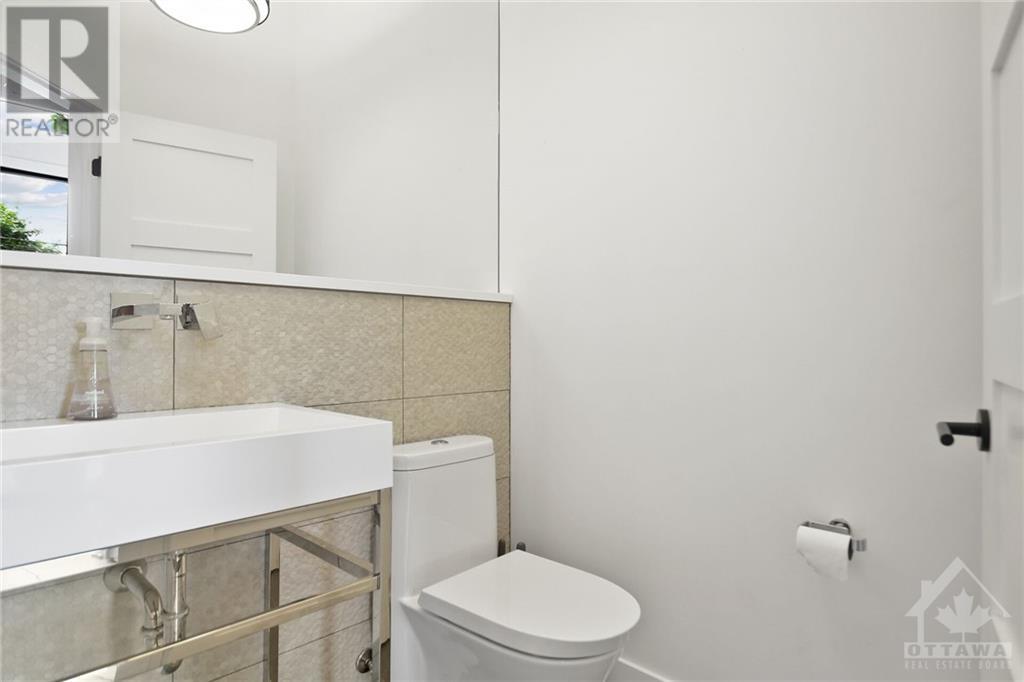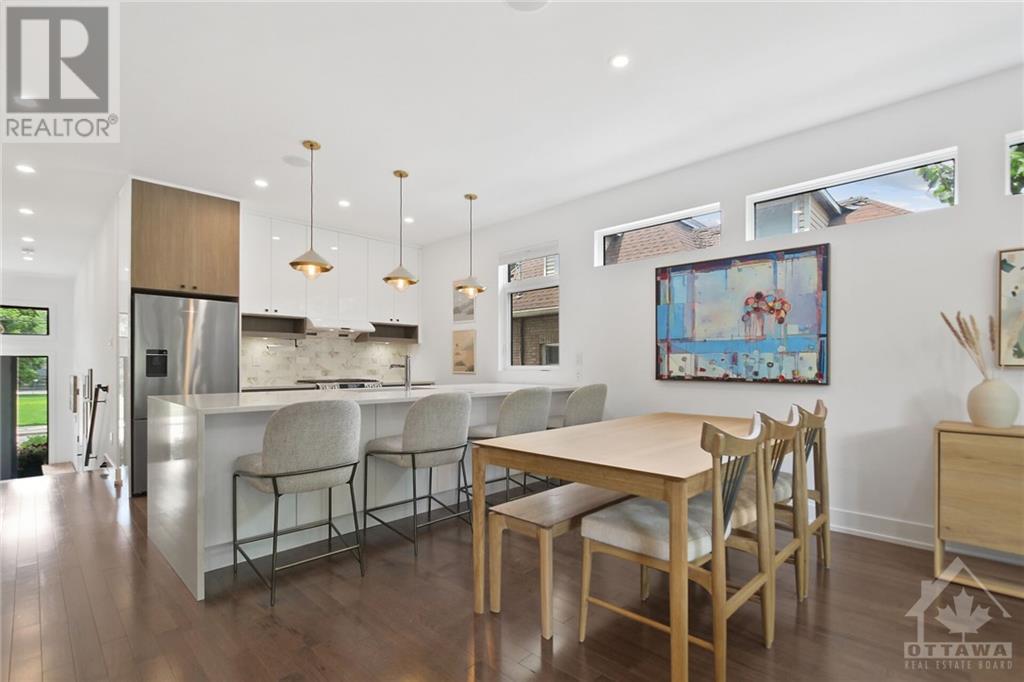135 CARLETON AVENUE
Ottawa, Ontario K1Y0J2
$1,749,000
| Bathroom Total | 4 |
| Bedrooms Total | 3 |
| Half Bathrooms Total | 1 |
| Year Built | 2018 |
| Cooling Type | Central air conditioning, Air exchanger |
| Flooring Type | Wall-to-wall carpet, Hardwood, Tile |
| Heating Type | Forced air |
| Heating Fuel | Natural gas |
| Stories Total | 3 |
| Primary Bedroom | Second level | 16’0” x 13’8” |
| Other | Second level | Measurements not available |
| 5pc Bathroom | Second level | 13’0” x 9’9” |
| Bedroom | Second level | 12’8” x 10'0" |
| Bedroom | Second level | 11’10” x 9’2” |
| 4pc Bathroom | Second level | 8’7” x 5'0" |
| Laundry room | Second level | Measurements not available |
| Loft | Third level | 19’10” x 17’8” |
| Other | Third level | 13’9” x 10’0" |
| Foyer | Main level | 14’7” x 9’4” |
| Kitchen | Main level | 14’5” x 10’2” |
| Dining room | Main level | 14’5” x 8’3" |
| Living room | Main level | 19’6” x 12’0” |
| 2pc Bathroom | Main level | 5’2” x 4’10” |
YOU MAY ALSO BE INTERESTED IN…
Previous
Next

























































