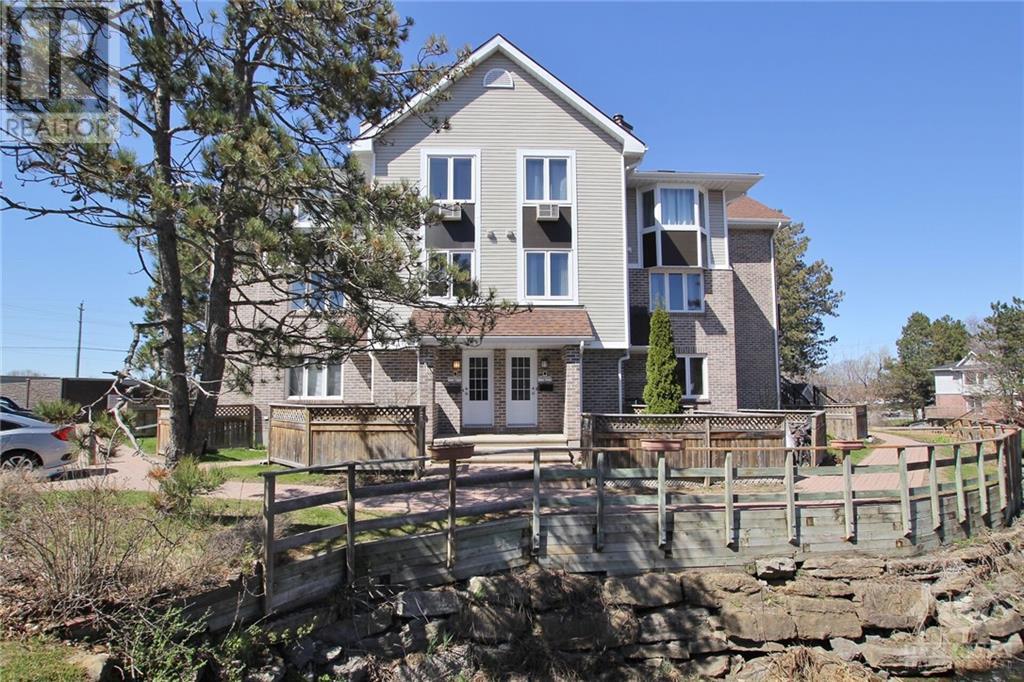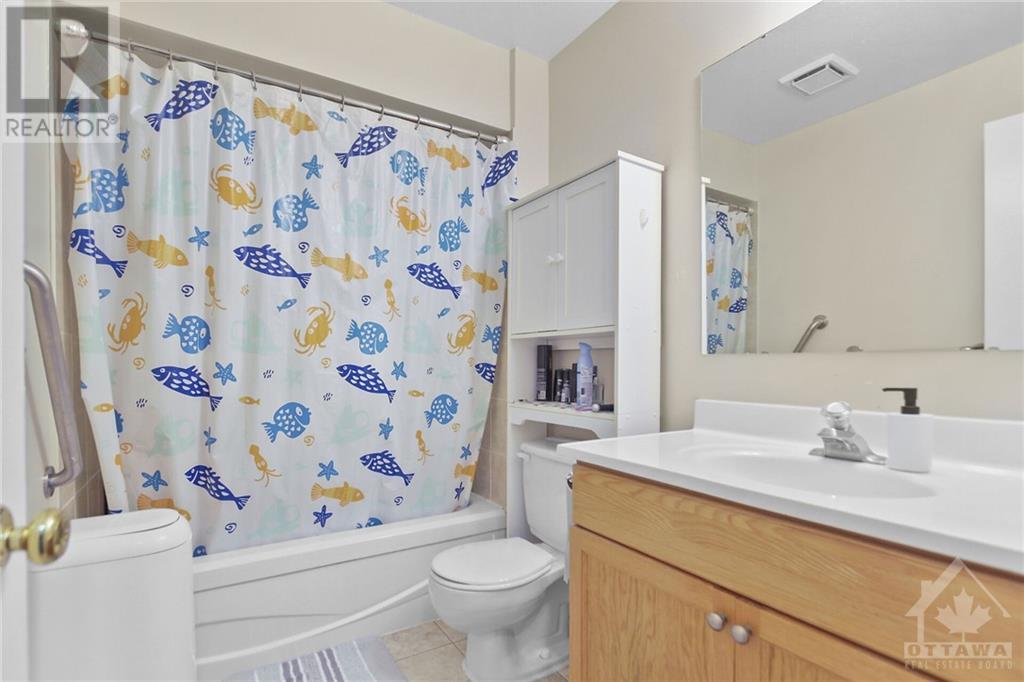3 STONEBANK CRESCENT UNIT#10
Ottawa, Ontario K2H9M2
$324,000
| Bathroom Total | 1 |
| Bedrooms Total | 1 |
| Half Bathrooms Total | 0 |
| Year Built | 1987 |
| Cooling Type | Wall unit |
| Flooring Type | Vinyl |
| Heating Type | Baseboard heaters |
| Heating Fuel | Electric |
| Stories Total | 1 |
| 4pc Bathroom | Main level | Measurements not available |
| Bedroom | Main level | 12'10" x 11'7" |
| Dining room | Main level | 10'10" x 10'10" |
| Living room | Main level | 12'10" x 12'0" |
| Kitchen | Main level | 10'9" x 10'8" |
| Laundry room | Main level | 8'0" x 5'7" |
YOU MAY ALSO BE INTERESTED IN…
Previous
Next
















































