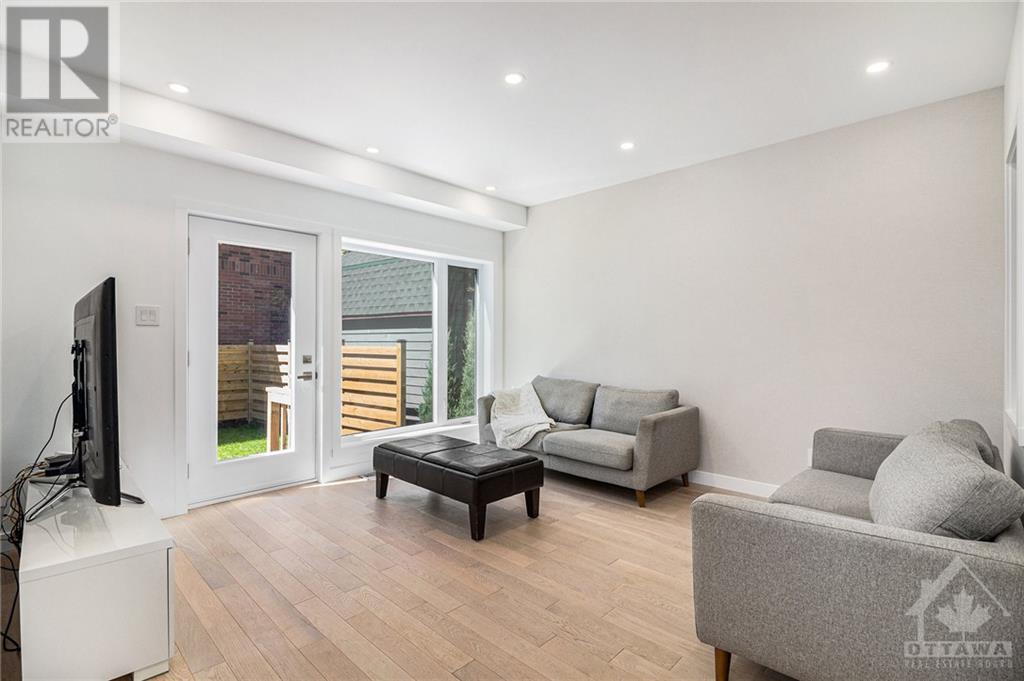12 LINDENLEA ROAD
Ottawa, Ontario K1M1B9
$4,750
| Bathroom Total | 3 |
| Bedrooms Total | 4 |
| Half Bathrooms Total | 1 |
| Year Built | 2021 |
| Cooling Type | Central air conditioning |
| Flooring Type | Hardwood, Marble, Tile |
| Heating Type | Forced air |
| Heating Fuel | Natural gas |
| Stories Total | 2 |
| Primary Bedroom | Second level | 13'5" x 12'10" |
| 3pc Ensuite bath | Second level | 8'1" x 4'9" |
| Bedroom | Second level | 13'0" x 9'7" |
| Bedroom | Second level | 13'9" x 10'0" |
| Bedroom | Second level | 10'0" x 8'0" |
| 4pc Bathroom | Second level | 8'7" x 6'0" |
| Recreation room | Basement | 17'4" x 12'3" |
| Utility room | Basement | 21'1" x 8'2" |
| Storage | Basement | 21'4" x 10'4" |
| Foyer | Lower level | 7'5" x 7'0" |
| Foyer | Main level | 7'9" x 6'3" |
| Living room/Dining room | Main level | 22'6" x 13'2" |
| Kitchen | Main level | 11'6" x 9'7" |
| Family room | Main level | 13'5" x 13'2" |
| 2pc Bathroom | Main level | 5'6" x 4'5" |
YOU MAY ALSO BE INTERESTED IN…
Previous
Next























































