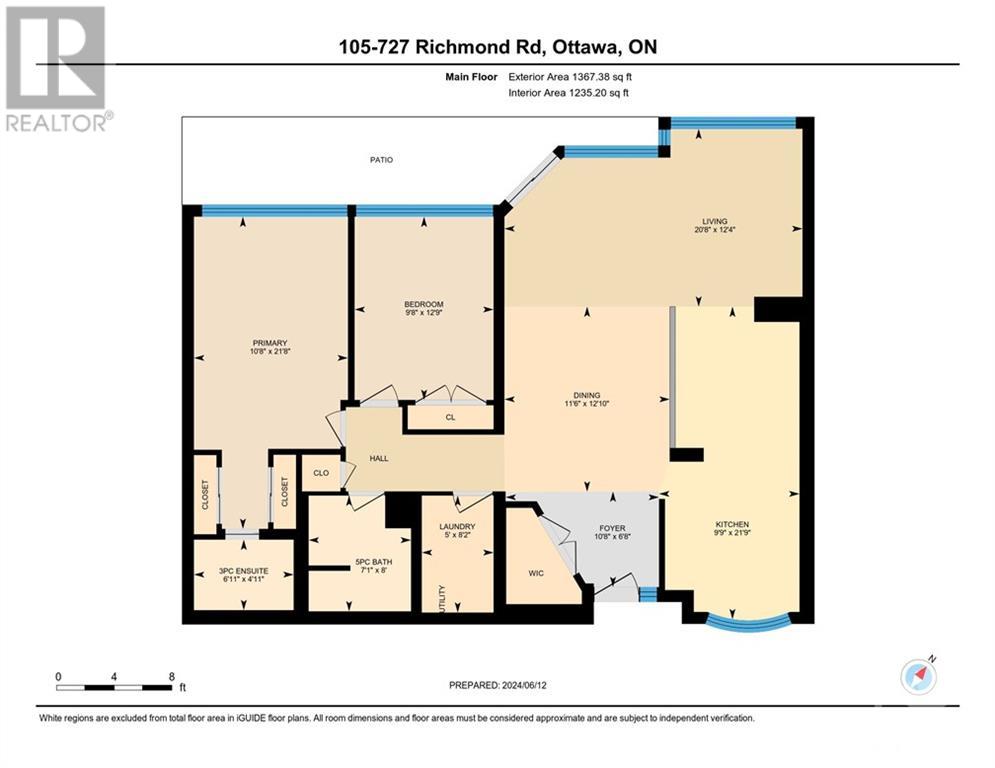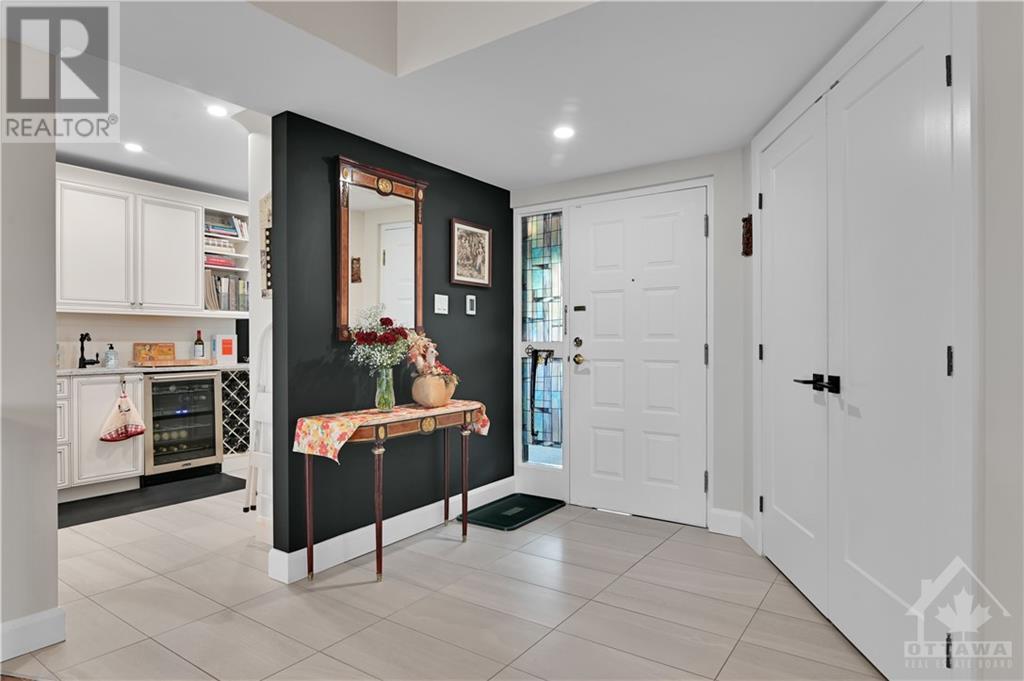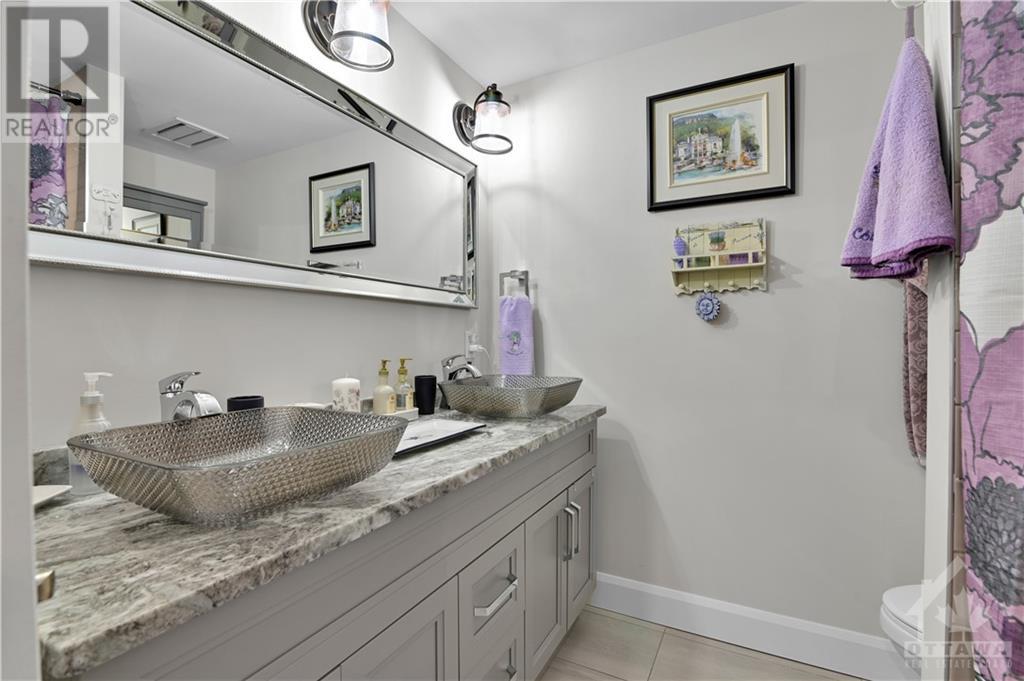727 RICHMOND ROAD UNIT#105
Ottawa, Ontario K2A0G6
$797,900
| Bathroom Total | 2 |
| Bedrooms Total | 2 |
| Half Bathrooms Total | 0 |
| Year Built | 1984 |
| Cooling Type | Central air conditioning |
| Flooring Type | Hardwood, Ceramic |
| Heating Type | Baseboard heaters |
| Heating Fuel | Electric |
| Stories Total | 1 |
| 3pc Ensuite bath | Main level | 6'11" x 4'11" |
| 5pc Bathroom | Main level | 8'0" x 7'1" |
| Dining room | Main level | 12'11" x 11'6" |
| Bedroom | Main level | 12'9" x 9'8" |
| Foyer | Main level | 10'8" x 6'8" |
| Kitchen | Main level | 21'9" x 10'0" |
| Laundry room | Main level | 8'2" x 5'0" |
| Living room | Main level | 20'8" x 12'4" |
| Storage | Main level | Measurements not available |
| Primary Bedroom | Main level | 21'8" x 10'8" |
| Porch | Main level | Measurements not available |
| Porch | Main level | Measurements not available |
YOU MAY ALSO BE INTERESTED IN…
Previous
Next

























































