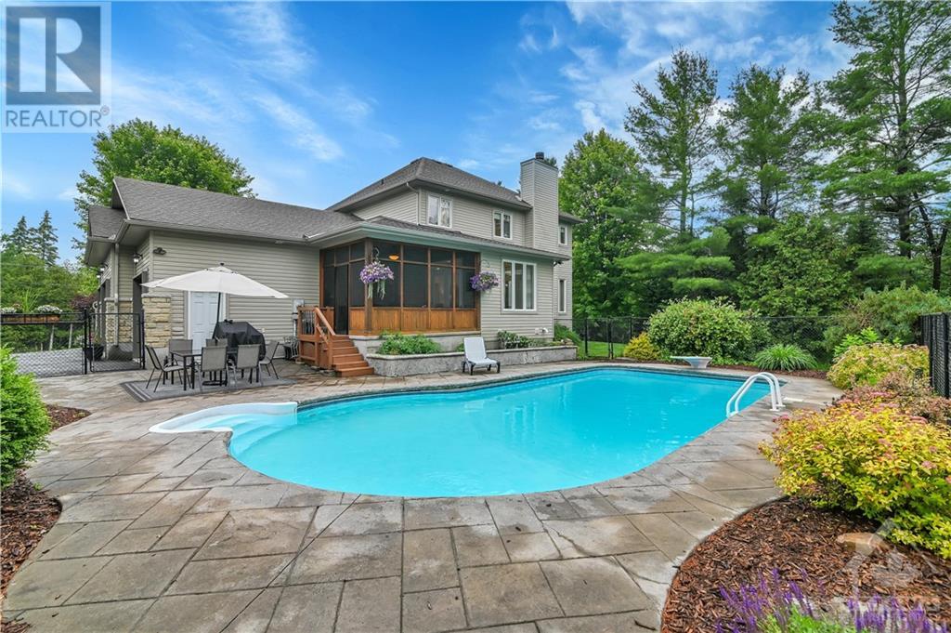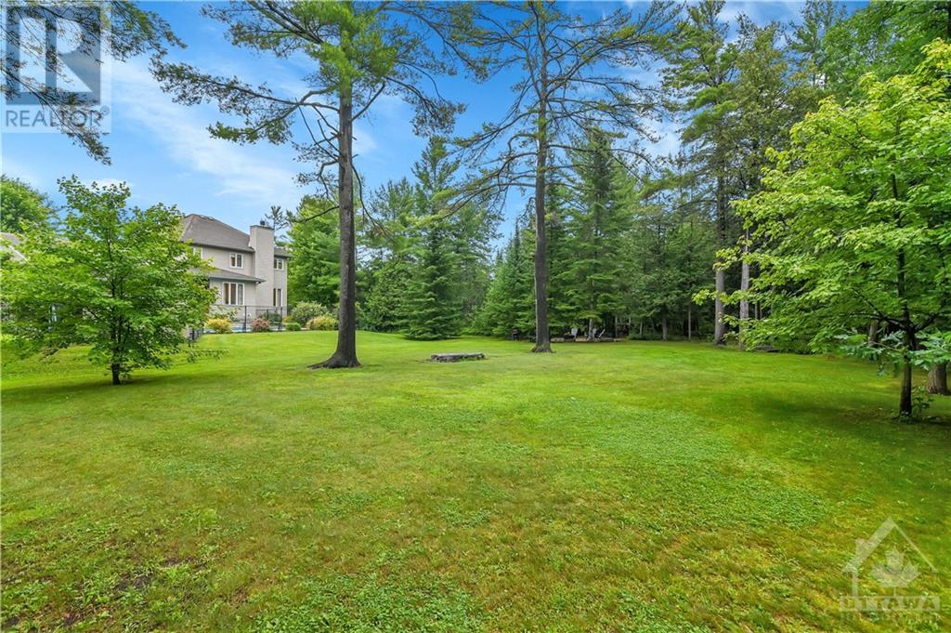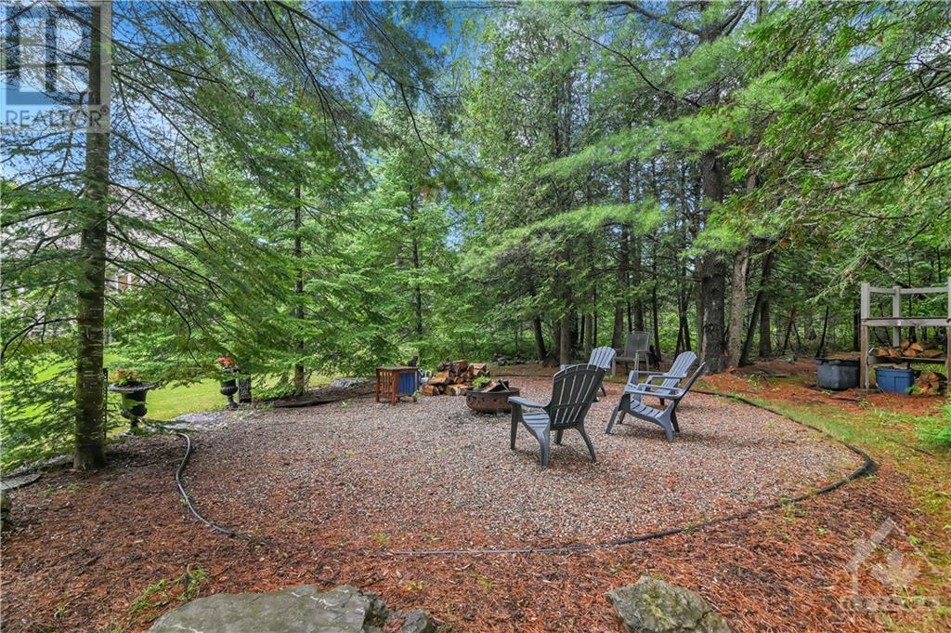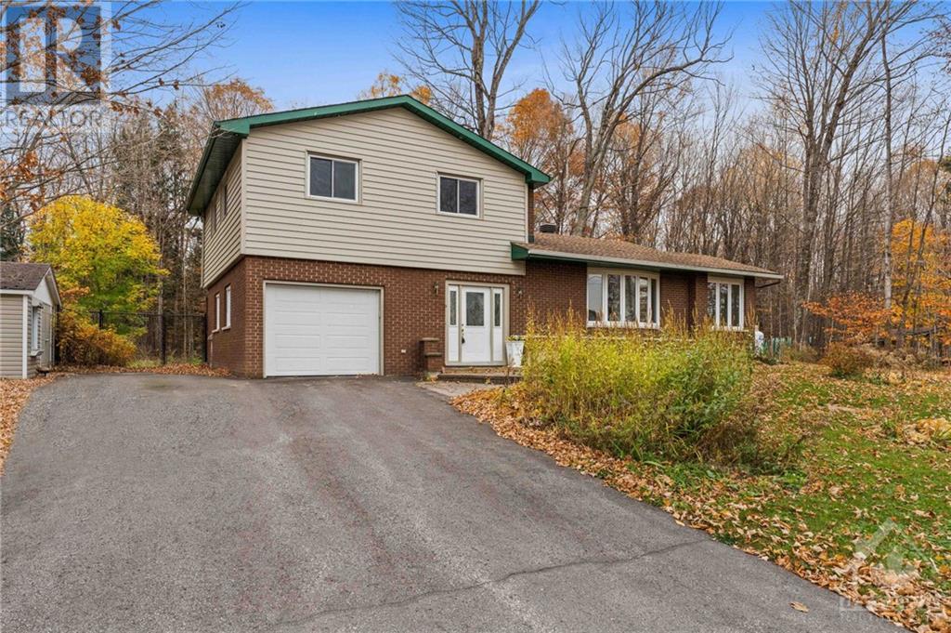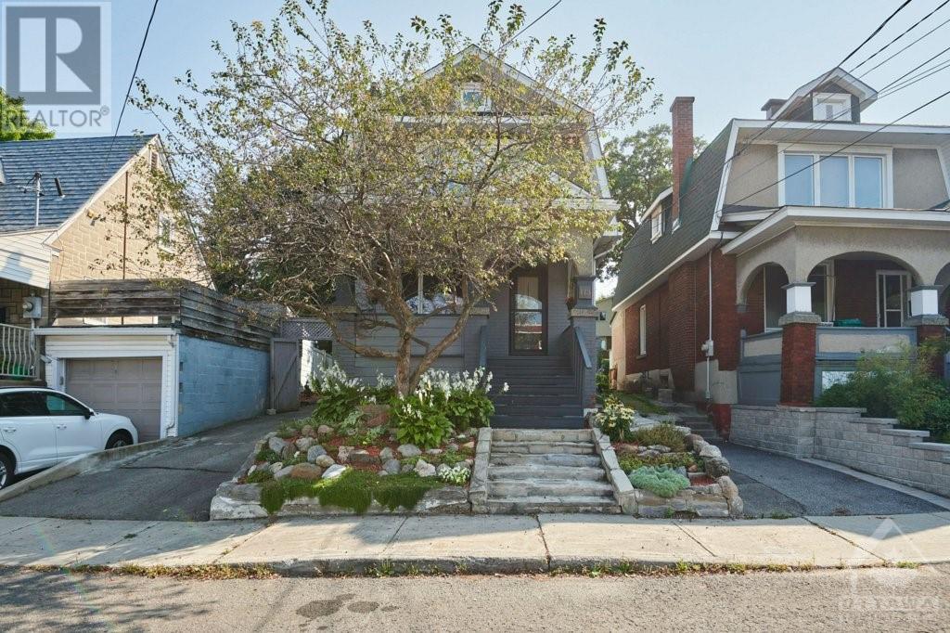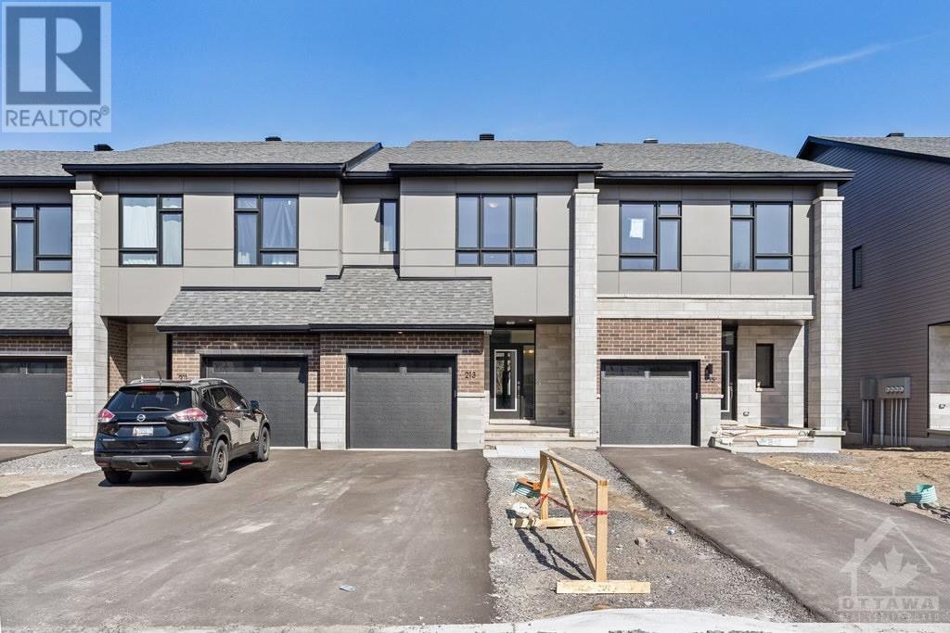1749 CORKERY ROAD
Ottawa, Ontario K0A1L0
$1,399,900
| Bathroom Total | 4 |
| Bedrooms Total | 4 |
| Half Bathrooms Total | 2 |
| Year Built | 2007 |
| Cooling Type | Central air conditioning, Air exchanger |
| Flooring Type | Wall-to-wall carpet, Hardwood, Tile |
| Heating Type | Forced air |
| Heating Fuel | Propane |
| Stories Total | 2 |
| Primary Bedroom | Second level | 11’8” x 17’6” |
| 5pc Ensuite bath | Second level | 12’5” x 14’1” |
| Other | Second level | 8’6” x 6’8” |
| Bedroom | Second level | 12’3” x 14’1” |
| Bedroom | Second level | 10’6” x 11’11” |
| Bedroom | Second level | 9’11” x 11’9” |
| 4pc Bathroom | Second level | 9’1” x 7’10” |
| Recreation room | Lower level | 25’7” x 21’3” |
| Family room | Lower level | 13’9” x 17’5” |
| Den | Lower level | 9’6” x 11’5” |
| 2pc Bathroom | Lower level | 4’11” x 4’11” |
| Foyer | Main level | Measurements not available |
| Office | Main level | 9’7” x 13’4” |
| Living room | Main level | 24’2” x 19’7” |
| Dining room | Main level | 12’11” x 11’9” |
| Kitchen | Main level | 14’1” x 14’8” |
| Eating area | Main level | 10’6” x 11’10” |
| Sunroom | Main level | 12’0” x 13’2” |
| 2pc Bathroom | Main level | 4’9” x 4’11” |
| Laundry room | Main level | 9’9” x 12’2” |
YOU MAY ALSO BE INTERESTED IN…
Previous
Next
























