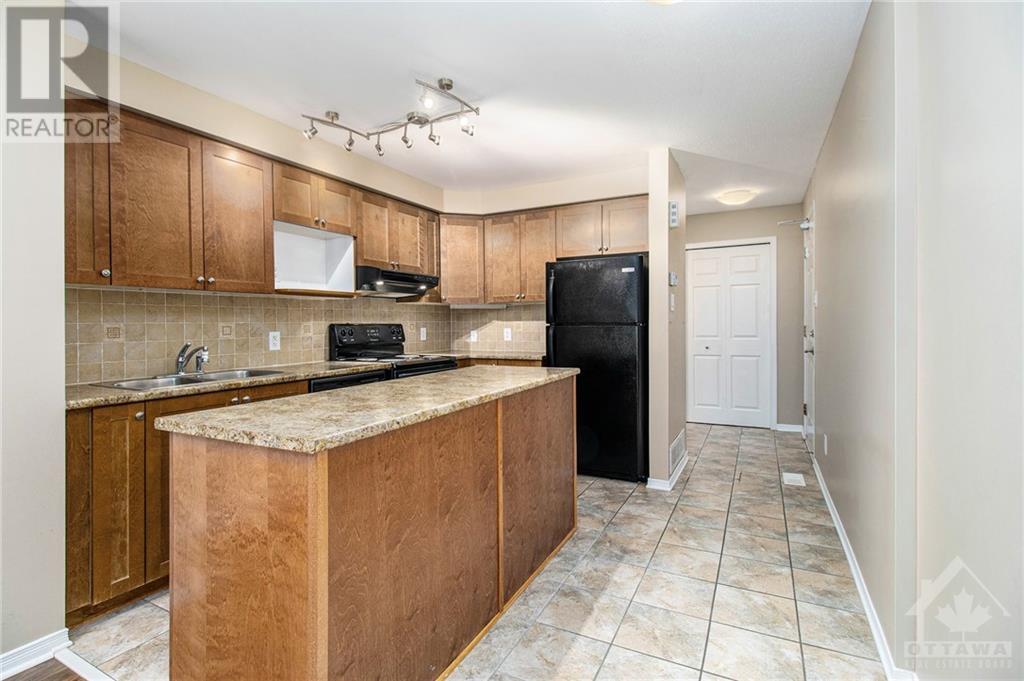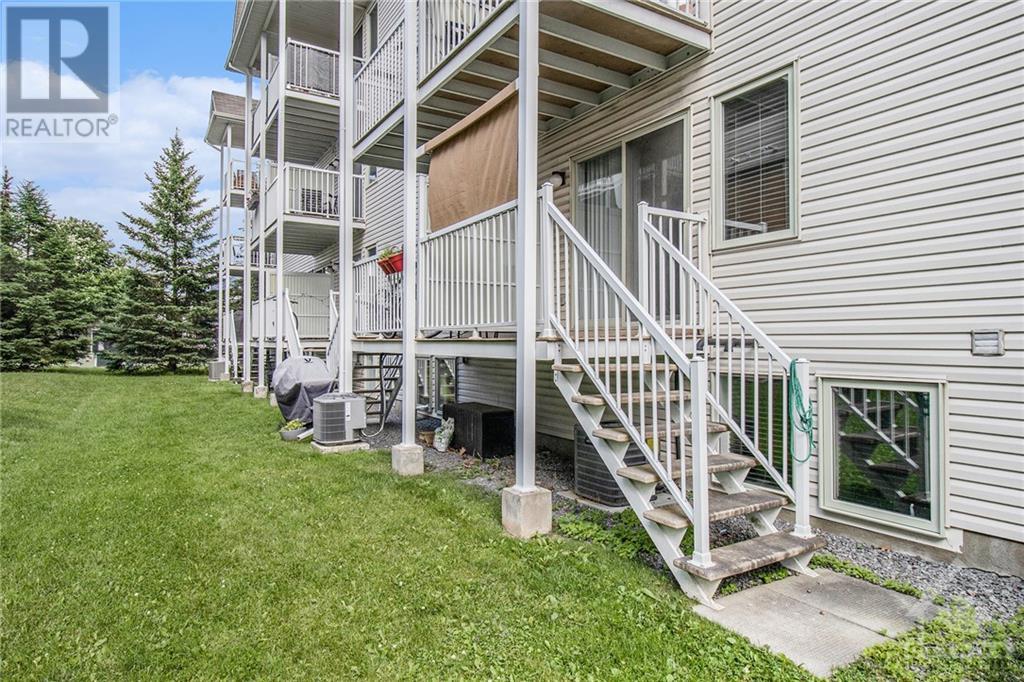161 WINDSWEPT PRIVATE
Ottawa, Ontario K1V0Z4
$1,950
| Bathroom Total | 2 |
| Bedrooms Total | 2 |
| Half Bathrooms Total | 1 |
| Year Built | 2007 |
| Cooling Type | Central air conditioning |
| Flooring Type | Wall-to-wall carpet, Laminate, Tile |
| Heating Type | Forced air |
| Heating Fuel | Natural gas |
| Stories Total | 2 |
| Primary Bedroom | Lower level | 10'9" x 12'7" |
| Bedroom | Lower level | 10'11" x 10'1" |
| 4pc Bathroom | Lower level | 7'4" x 9'0" |
| Kitchen | Main level | 10'8" x 11'1" |
| Living room/Dining room | Main level | 19'8" x 15'1" |
| 2pc Bathroom | Main level | Measurements not available |
YOU MAY ALSO BE INTERESTED IN…
Previous
Next












































