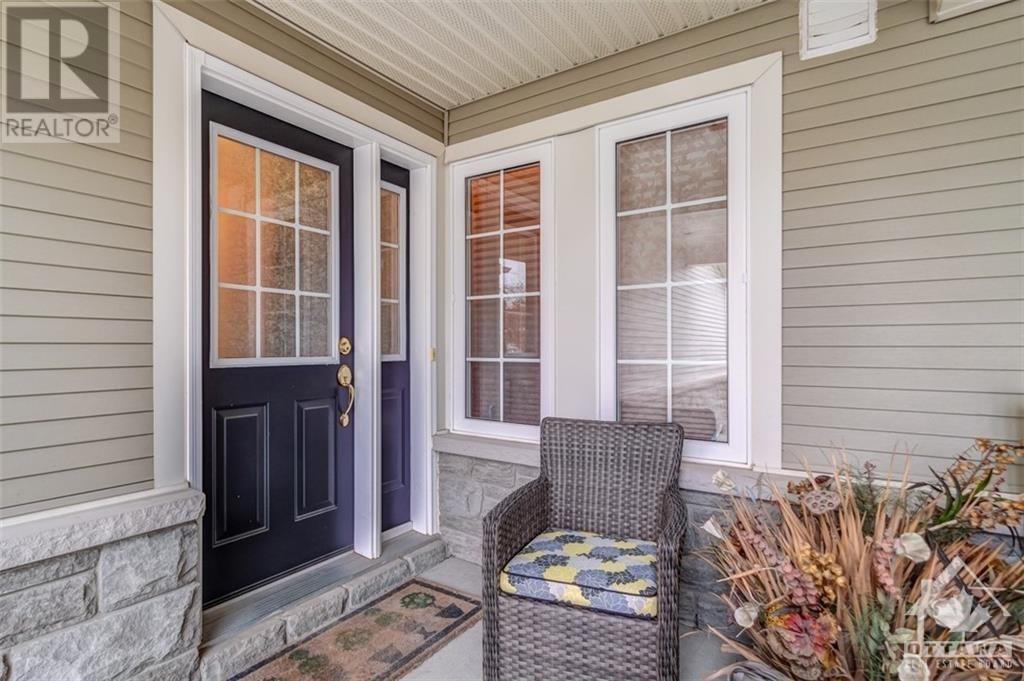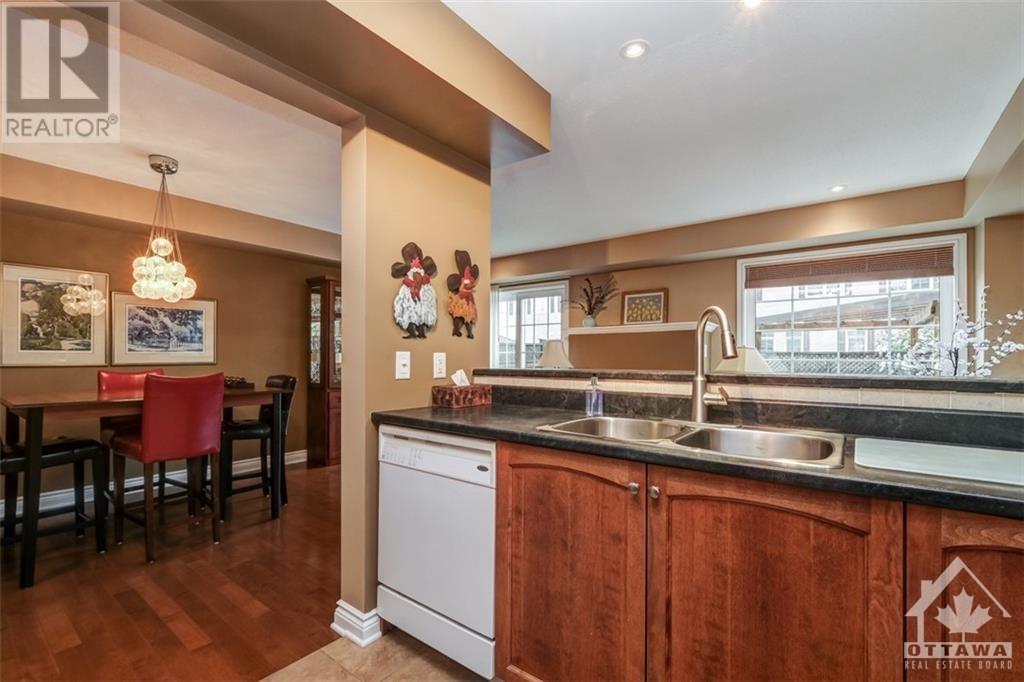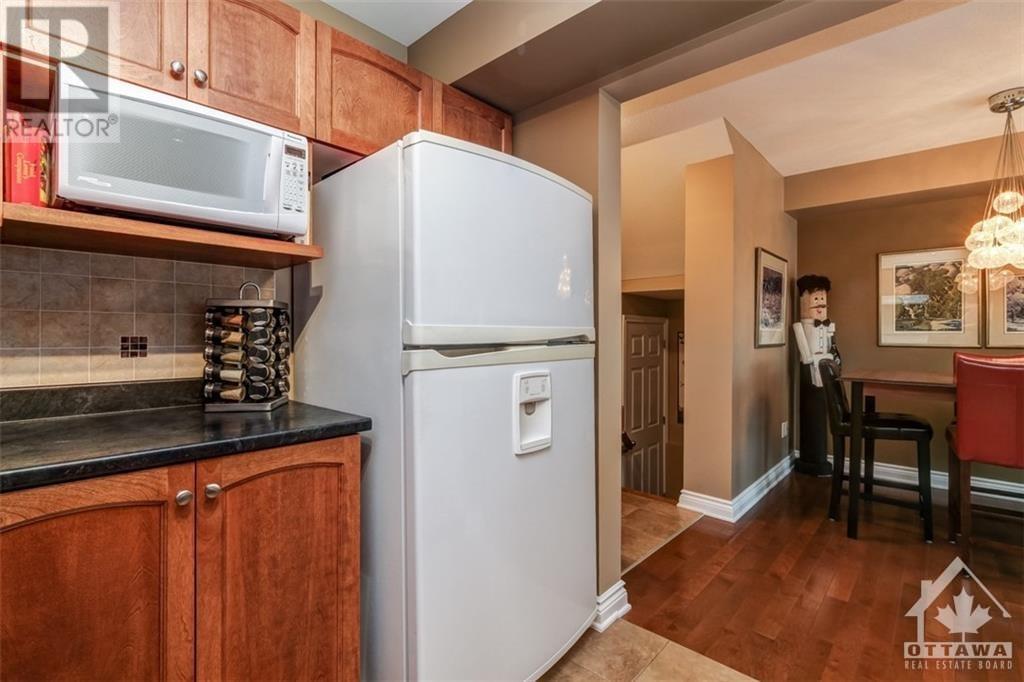132 BRADDOCK PRIVATE
Ottawa, Ontario K2J0E6
$589,000
| Bathroom Total | 2 |
| Bedrooms Total | 3 |
| Half Bathrooms Total | 1 |
| Year Built | 2006 |
| Cooling Type | Central air conditioning |
| Flooring Type | Wall-to-wall carpet, Hardwood, Tile |
| Heating Type | Forced air |
| Heating Fuel | Natural gas |
| Stories Total | 2 |
| Primary Bedroom | Second level | 13'9" x 13'4" |
| Bedroom | Second level | 11'10" x 7'10" |
| Bedroom | Second level | 11'10" x 7'11" |
| 4pc Bathroom | Second level | Measurements not available |
| Recreation room | Basement | 18'0" x 16'10" |
| Laundry room | Basement | 8'7" x 7'9" |
| Living room | Main level | 18'11" x 10'0" |
| Kitchen | Main level | 9'4" x 8'5" |
| Dining room | Main level | 10'0" x 8'1" |
| Partial bathroom | Main level | Measurements not available |
YOU MAY ALSO BE INTERESTED IN…
Previous
Next






















































