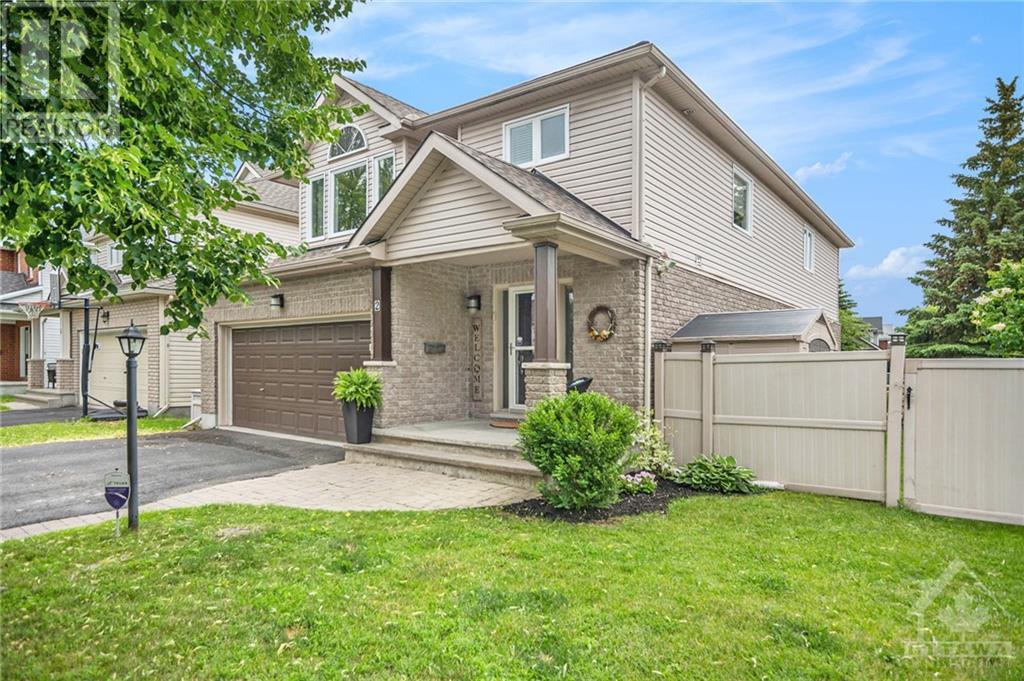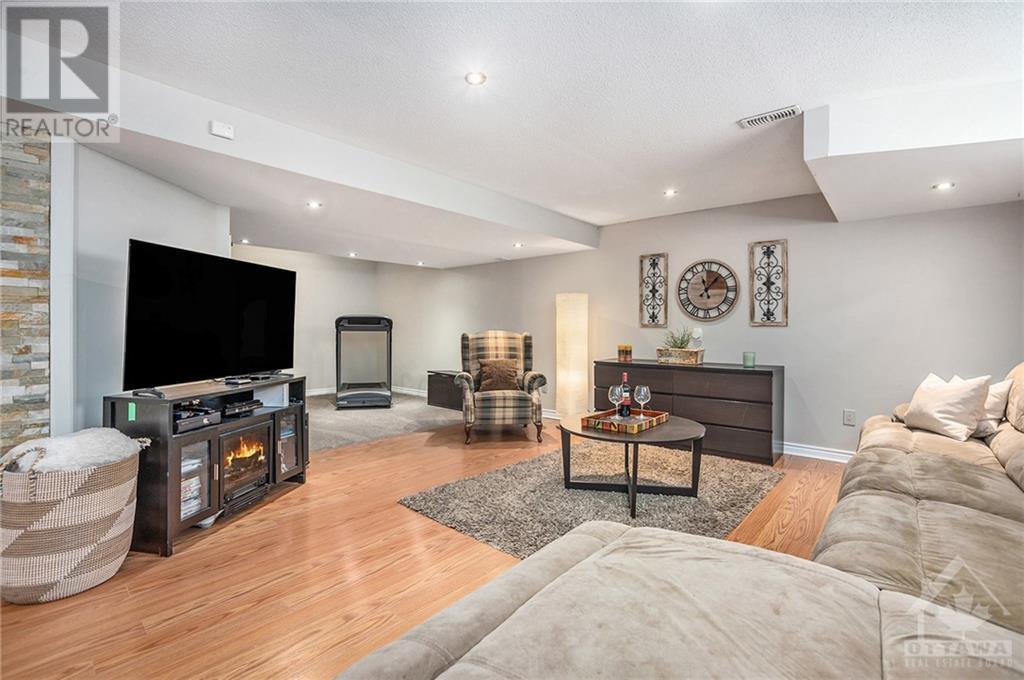2 NOBLESSE AVENUE
Ottawa, Ontario K2G6S4
$949,800
| Bathroom Total | 4 |
| Bedrooms Total | 4 |
| Half Bathrooms Total | 1 |
| Year Built | 2005 |
| Cooling Type | Central air conditioning |
| Flooring Type | Mixed Flooring, Ceramic |
| Heating Type | Forced air |
| Heating Fuel | Natural gas |
| Stories Total | 2 |
| Bedroom | Second level | 9'0" x 8'11" |
| Full bathroom | Second level | 5'10" x 7'2" |
| Bedroom | Second level | 16'4" x 8'11" |
| Bedroom | Second level | 12'6" x 9'3" |
| Laundry room | Second level | 5'10" x 7'3" |
| Other | Second level | 8'1" x 4'7" |
| Primary Bedroom | Second level | 14'6" x 12'5" |
| 4pc Ensuite bath | Second level | 8'6" x 6'8" |
| Recreation room | Lower level | 23'6" x 26'0" |
| Utility room | Lower level | 10'8" x 8'8" |
| Full bathroom | Lower level | 10'9" x 6'7" |
| Storage | Lower level | 9'1" x 19'3" |
| Foyer | Main level | 7'3" x 10'4" |
| Partial bathroom | Main level | 4'5" x 6'6" |
| Dining room | Main level | 12'6" x 12'10" |
| Living room | Main level | 16'9" x 14'4" |
| Eating area | Main level | 8'8" x 10'5" |
| Kitchen | Main level | 12'10" x 9'6" |
| Office | Main level | 12'10" x 9'5" |
YOU MAY ALSO BE INTERESTED IN…
Previous
Next






















































