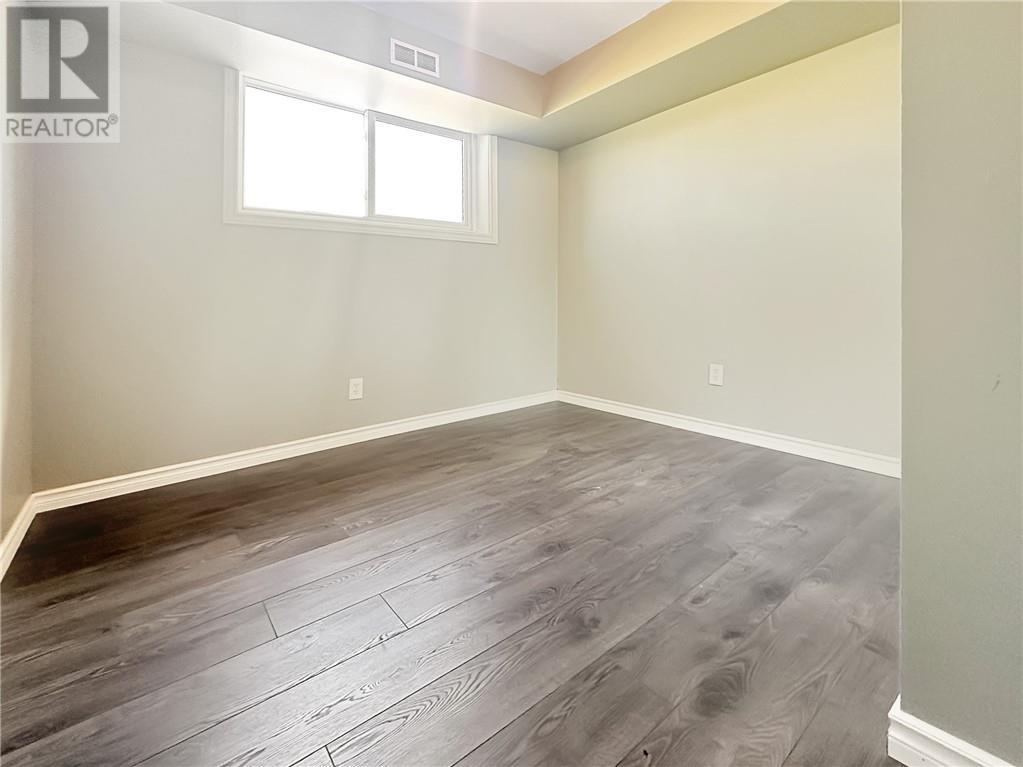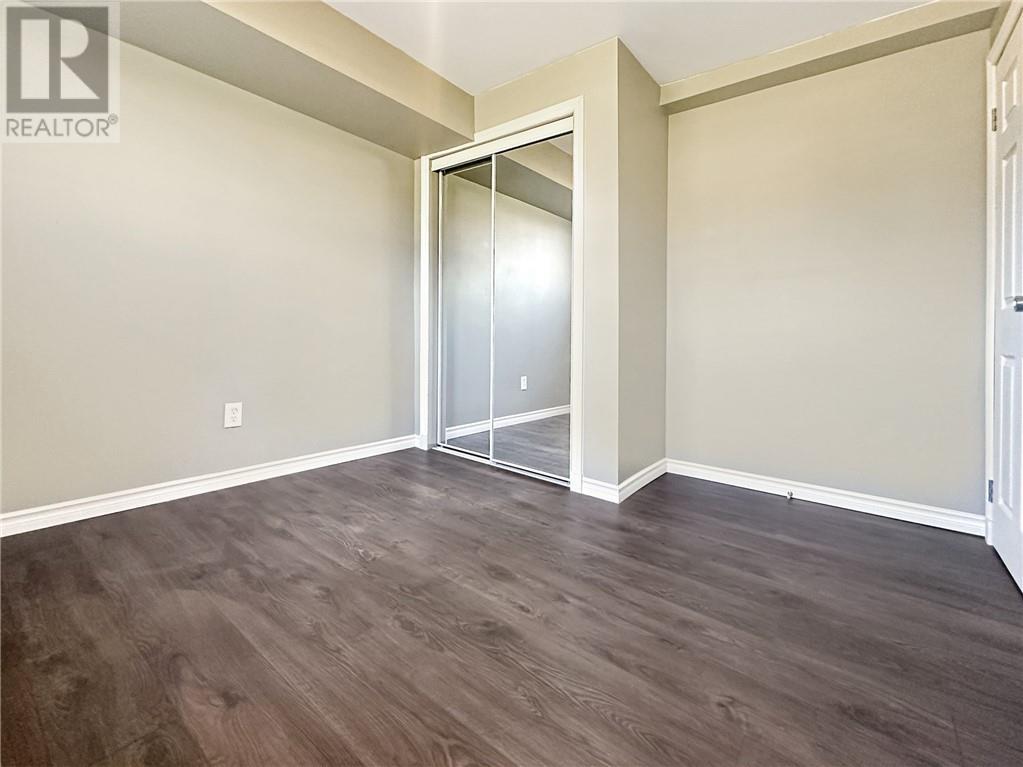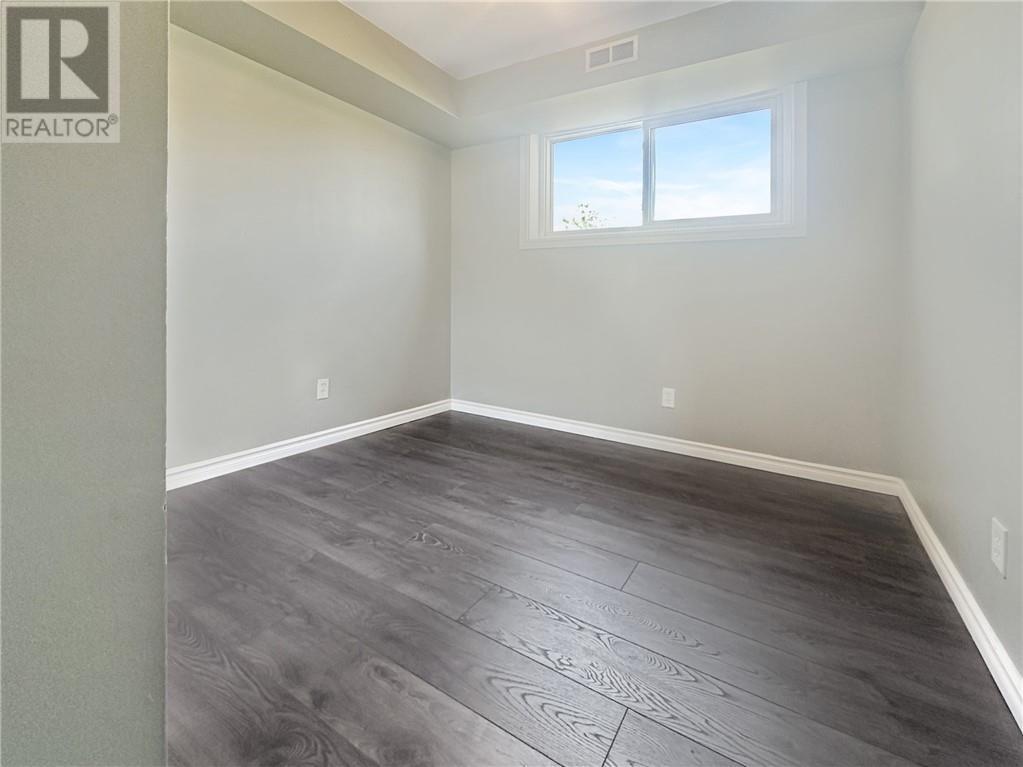208 BARNET BOULEVARD
Renfrew, Ontario K7V4C7
$349,900
| Bathroom Total | 2 |
| Bedrooms Total | 3 |
| Half Bathrooms Total | 1 |
| Year Built | 1977 |
| Cooling Type | None |
| Flooring Type | Laminate |
| Heating Type | Forced air |
| Heating Fuel | Natural gas |
| Stories Total | 1 |
| Den | Basement | 13'9" x 10'1" |
| Bedroom | Basement | 10'0" x 8'6" |
| Bedroom | Basement | 9'0" x 8'5" |
| 2pc Bathroom | Basement | Measurements not available |
| Utility room | Basement | Measurements not available |
| Living room | Main level | 10'11" x 11'1" |
| Dining room | Main level | 12'1" x 11'1" |
| Kitchen | Main level | 5'7" x 11'2" |
| 4pc Bathroom | Main level | Measurements not available |
| Primary Bedroom | Main level | 9'11" x 11'5" |
YOU MAY ALSO BE INTERESTED IN…
Previous
Next




















































