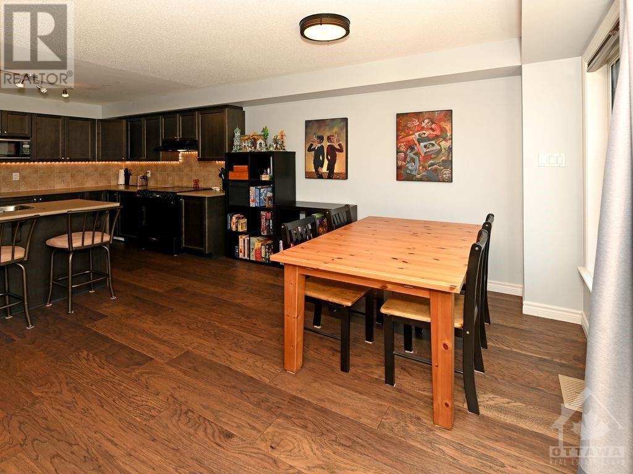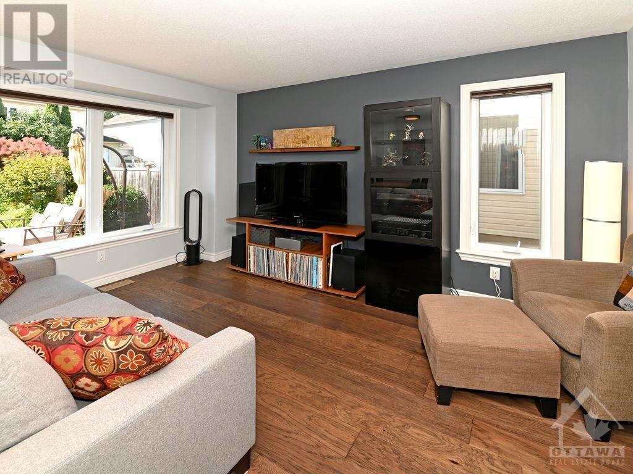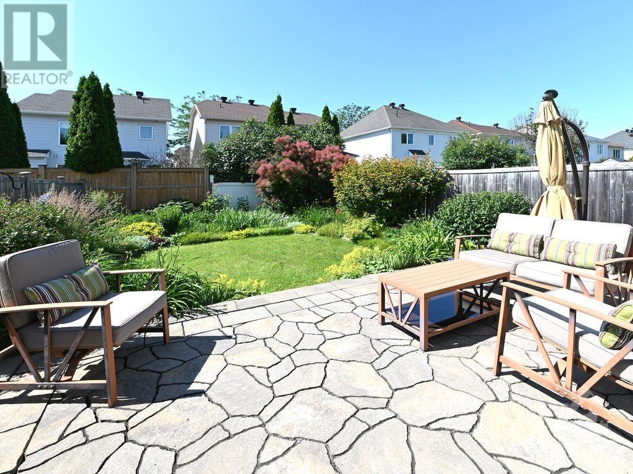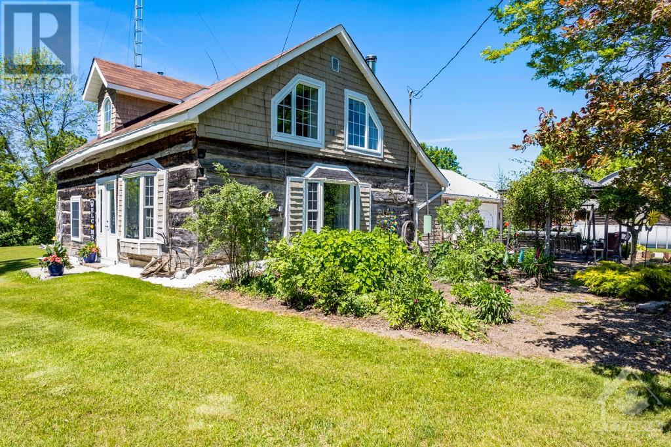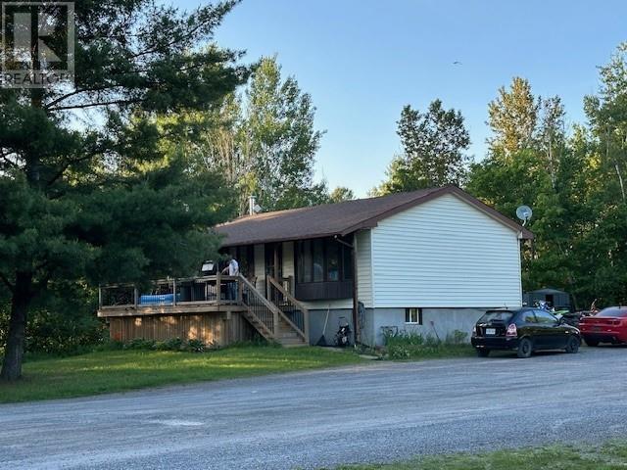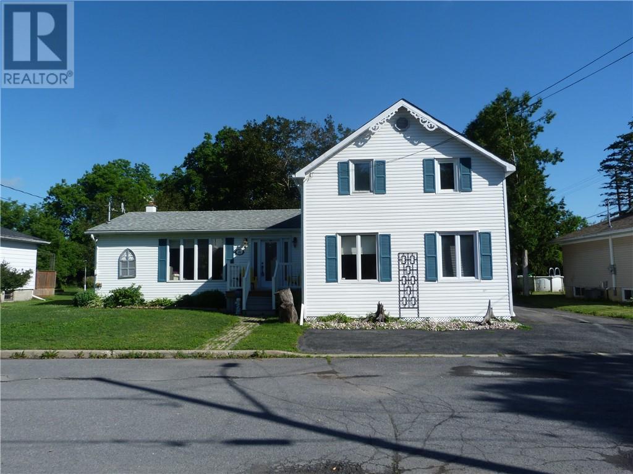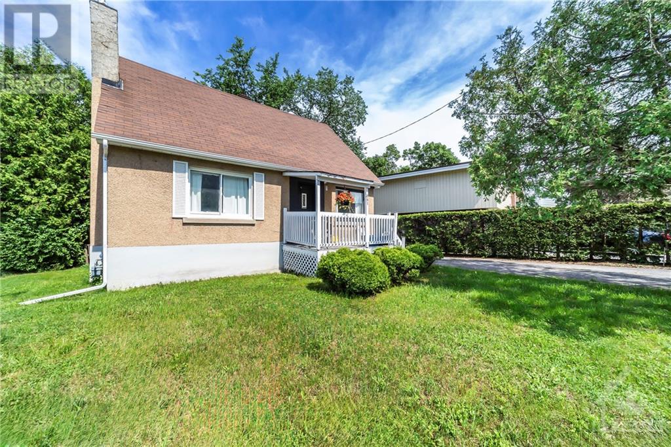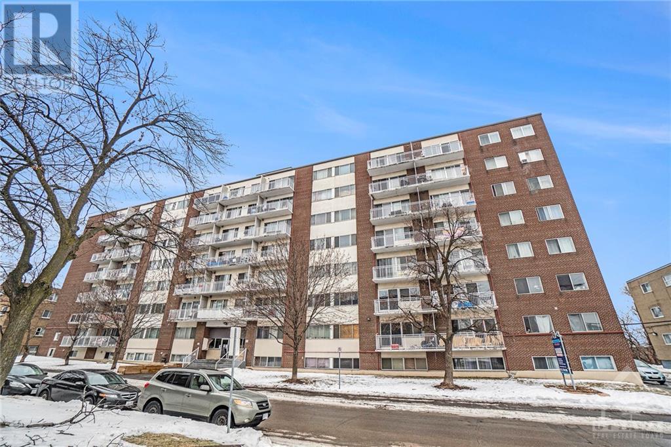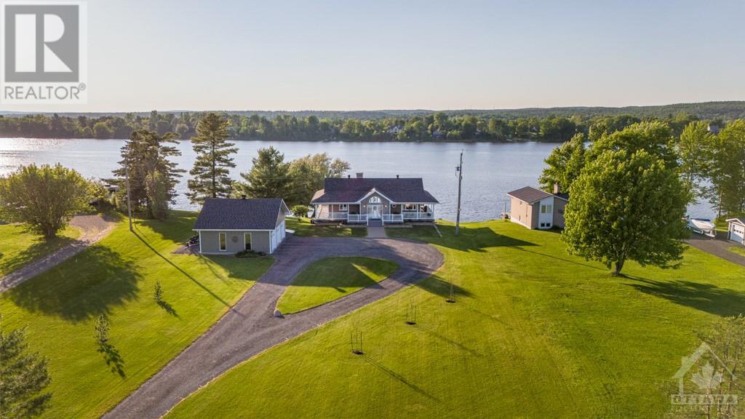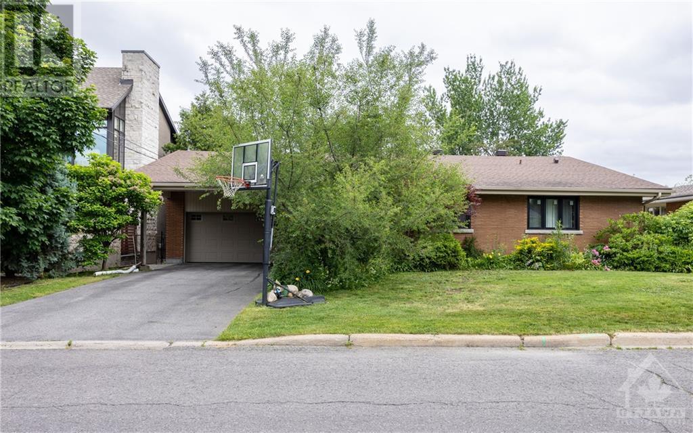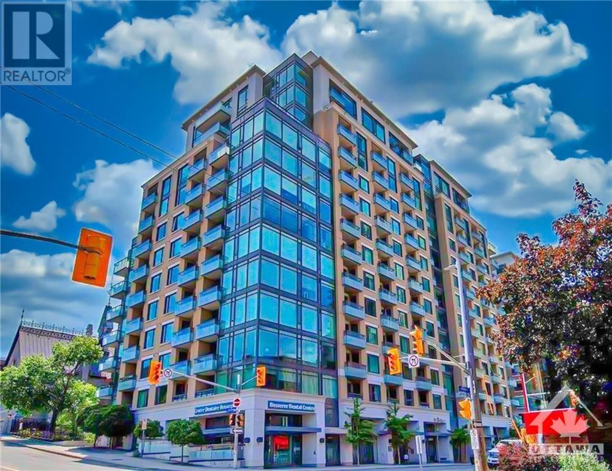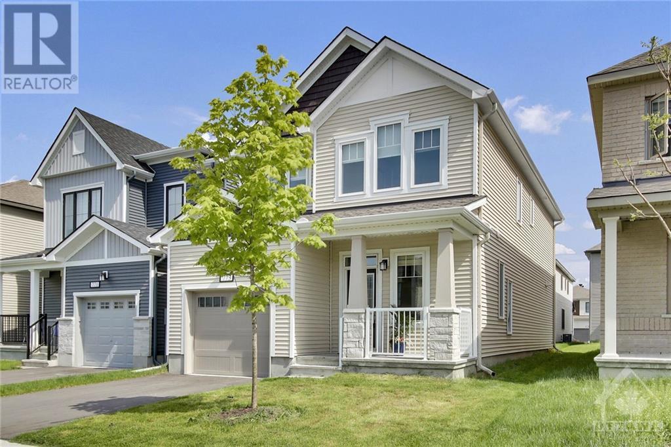74 SELHURST AVENUE
Ottawa, Ontario K2G7C9
$649,900
| Bathroom Total | 3 |
| Bedrooms Total | 3 |
| Half Bathrooms Total | 1 |
| Year Built | 2006 |
| Cooling Type | Central air conditioning |
| Flooring Type | Laminate, Tile |
| Heating Type | Forced air |
| Heating Fuel | Natural gas |
| Stories Total | 2 |
| Primary Bedroom | Second level | 14'1" x 13'10" |
| Other | Second level | 8'2" x 4'3" |
| 4pc Ensuite bath | Second level | 8'6" x 11'10" |
| Bedroom | Second level | 15'11" x 10'4" |
| Bedroom | Second level | 11'10" x 9'10" |
| Full bathroom | Second level | 10'6" x 4'10" |
| Storage | Basement | 20'3" x 20'3" |
| Laundry room | Basement | 7'0" x 12'0" |
| Foyer | Main level | 11'10" x 4'9" |
| Partial bathroom | Main level | 6'11" x 3'2" |
| Kitchen | Main level | 11'8" x 9'6" |
| Living room/Dining room | Main level | 12'7" x 20'7" |
YOU MAY ALSO BE INTERESTED IN…
Previous
Next











