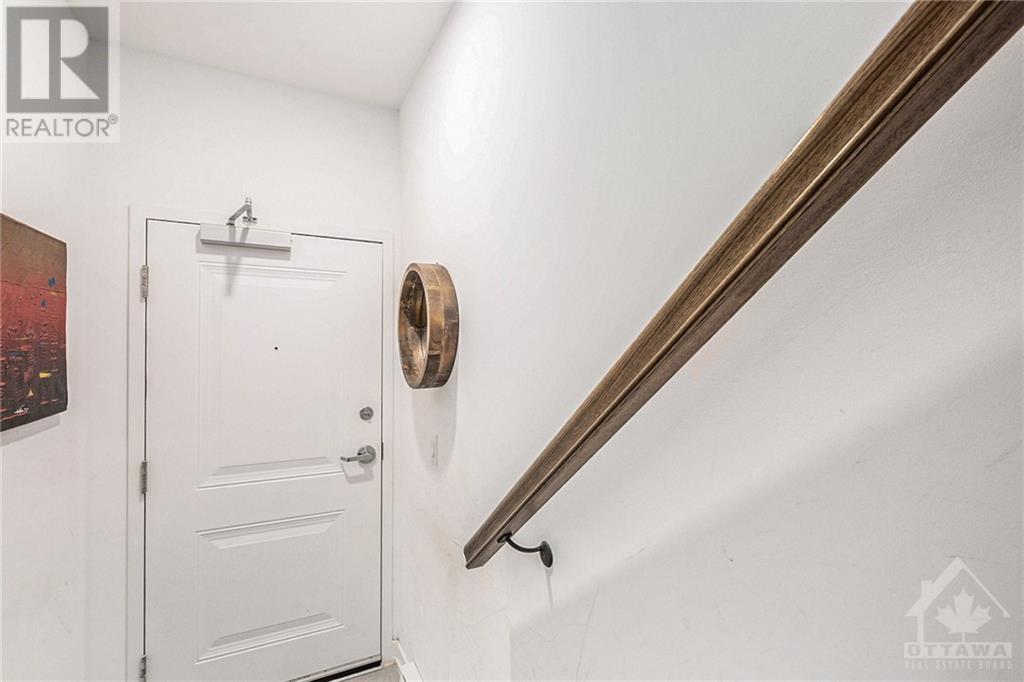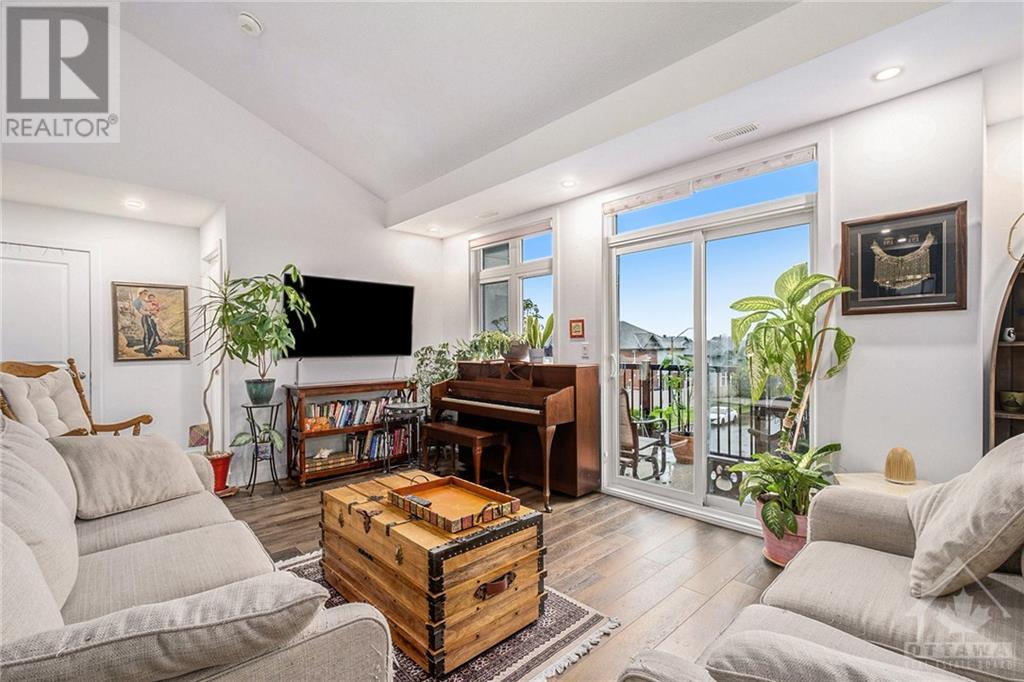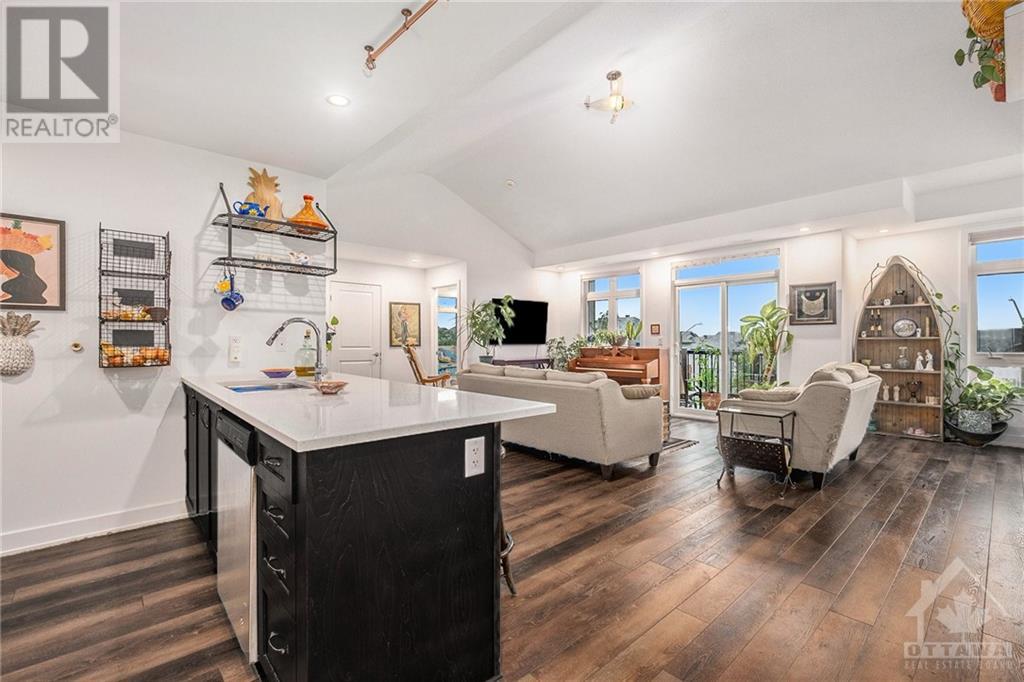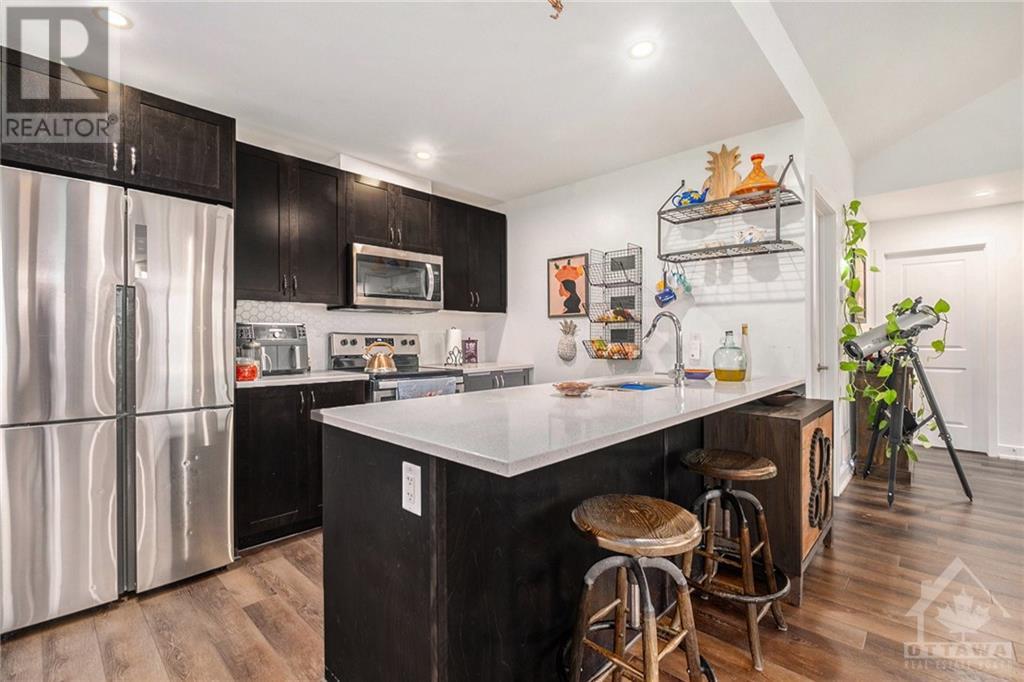143 FAIRWEATHER STREET
Ottawa, Ontario K1T0M8
$419,000
| Bathroom Total | 2 |
| Bedrooms Total | 2 |
| Half Bathrooms Total | 0 |
| Year Built | 2020 |
| Cooling Type | Central air conditioning |
| Flooring Type | Mixed Flooring, Hardwood |
| Heating Type | Forced air |
| Heating Fuel | Natural gas |
| Stories Total | 1 |
| Foyer | Main level | 3'11" x 3'10" |
| Kitchen | Main level | 12'4" x 9'11" |
| Utility room | Main level | 6'4" x 3'10" |
| Living room | Main level | 23'3" x 15'1" |
| Dining room | Main level | 10'9" x 12'3" |
| Primary Bedroom | Main level | 10'2" x 11'8" |
| Bedroom | Main level | 12'1" x 8'11" |
| Laundry room | Main level | 3'5" x 3'5" |
| Other | Main level | 6'5" x 6'2" |
| 3pc Bathroom | Main level | 4'9" x 8'4" |
| 4pc Ensuite bath | Main level | 5'6" x 8'3" |
YOU MAY ALSO BE INTERESTED IN…
Previous
Next























































