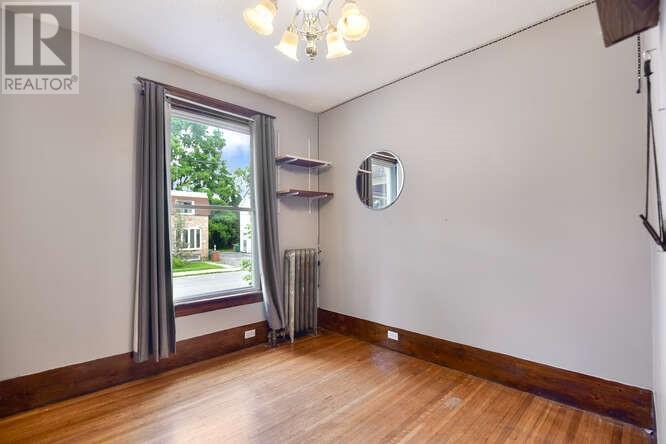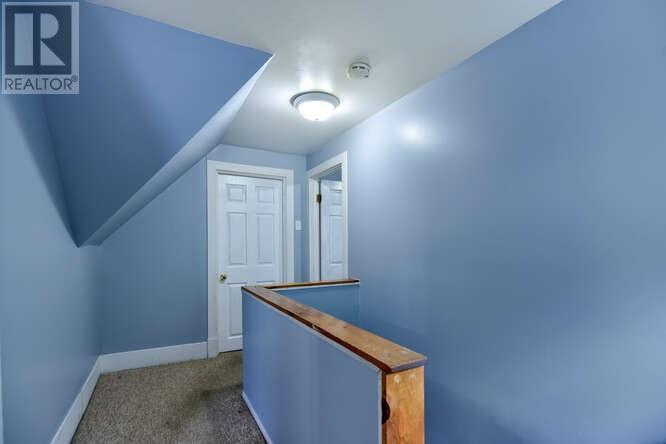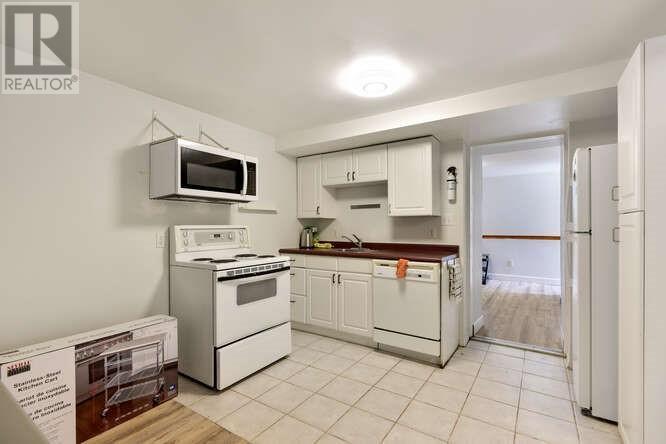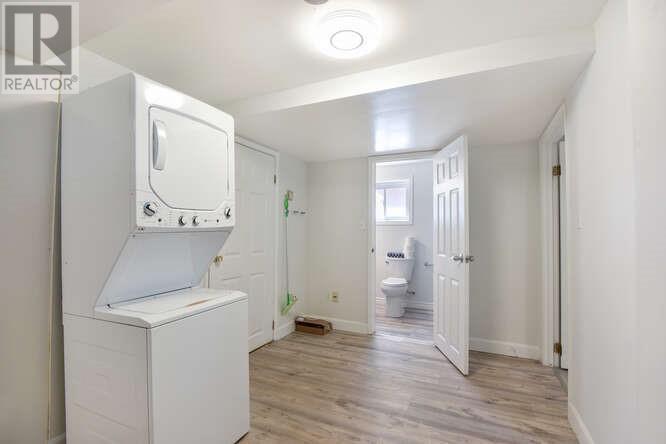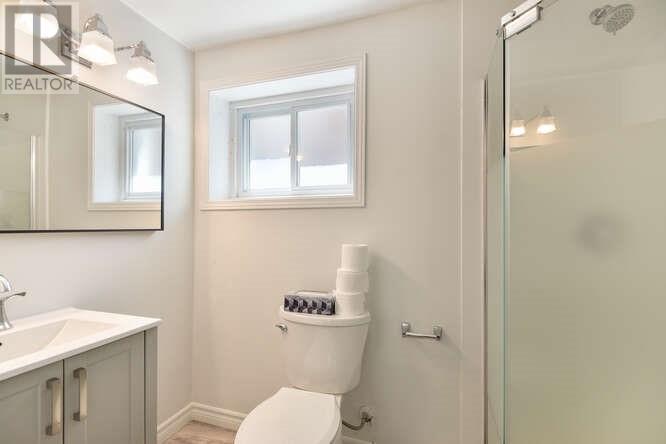2 BIRCH AVENUE
Kingston, Ontario K7L2G1
$824,900
| Bathroom Total | 3 |
| Bedrooms Total | 7 |
| Half Bathrooms Total | 0 |
| Year Built | 1915 |
| Cooling Type | None |
| Flooring Type | Hardwood, Vinyl |
| Heating Type | Hot water radiator heat |
| Heating Fuel | Natural gas |
| Stories Total | 2 |
| 4pc Bathroom | Second level | Measurements not available |
| Bedroom | Second level | 11'0" x 9'11" |
| Bedroom | Second level | 12'0" x 11'1" |
| Bedroom | Basement | 13'6" x 8'3" |
| Living room | Basement | 12'1" x 11'10" |
| Kitchen | Basement | 12'9" x 10'6" |
| Bedroom | Basement | 12'2" x 10'2" |
| Bedroom | Basement | 12'2" x 9'8" |
| 3pc Bathroom | Basement | Measurements not available |
| Foyer | Main level | 11'7" x 11'1" |
| Kitchen | Main level | 13'7" x 10'9" |
| Dining room | Main level | 9'7" x 9'3" |
| Laundry room | Main level | 11'3" x 3'7" |
| Bedroom | Main level | 12'1" x 10'7" |
| 4pc Bathroom | Main level | Measurements not available |
| Bedroom | Main level | 10'0" x 9'4" |
YOU MAY ALSO BE INTERESTED IN…
Previous
Next













