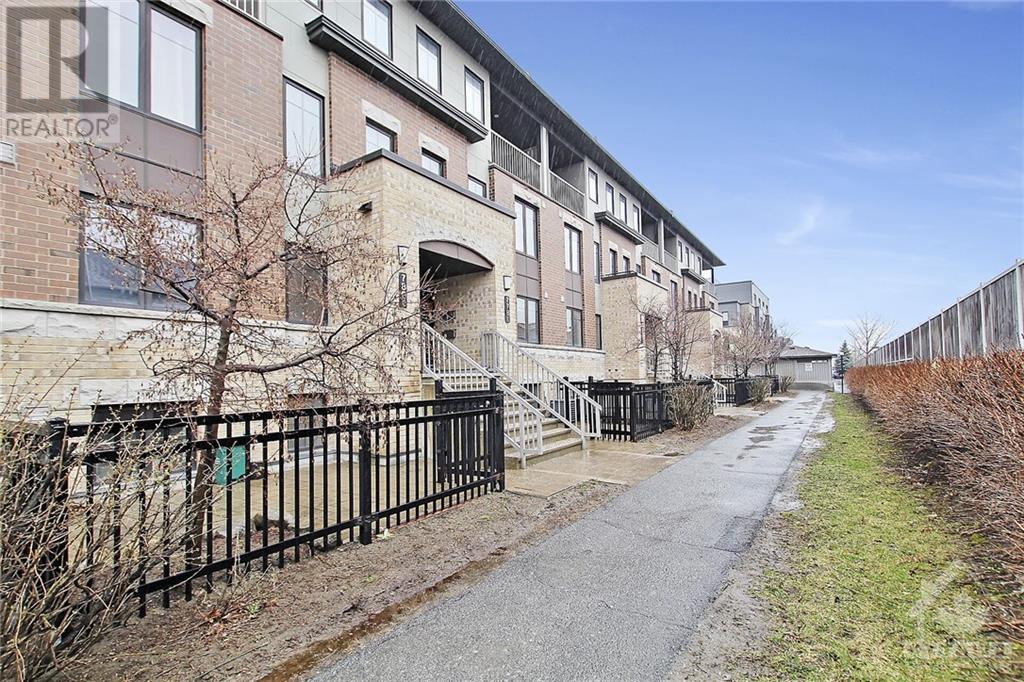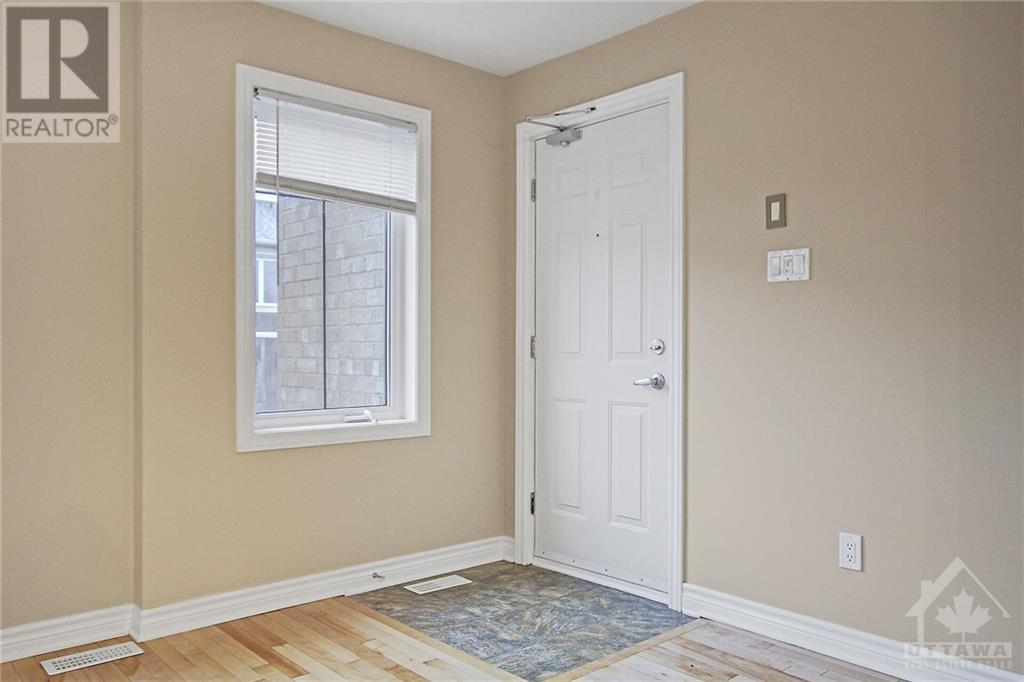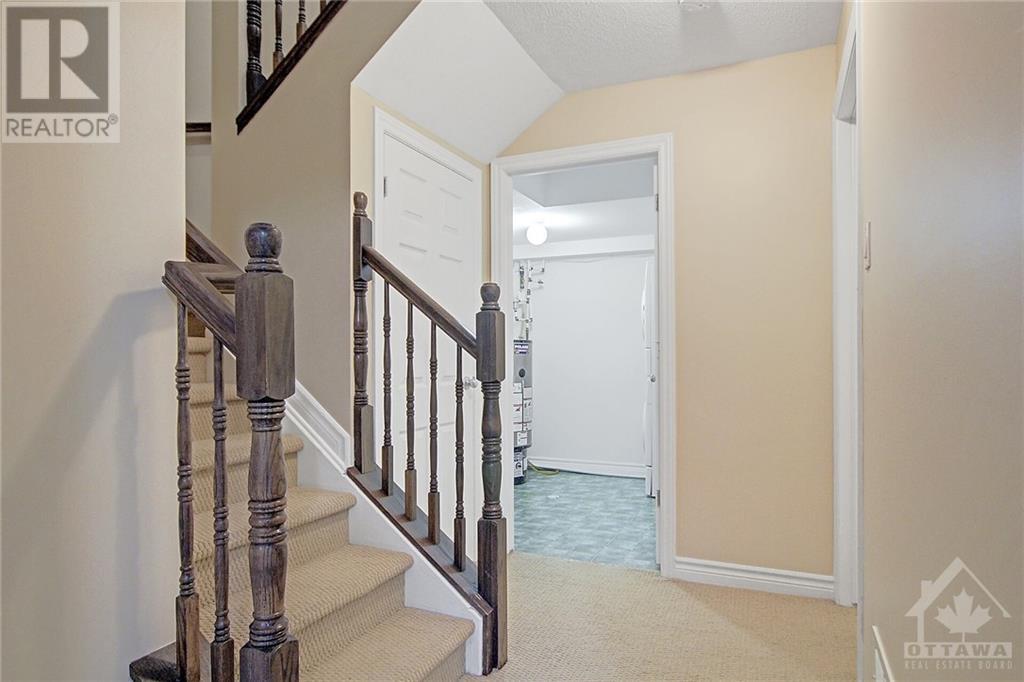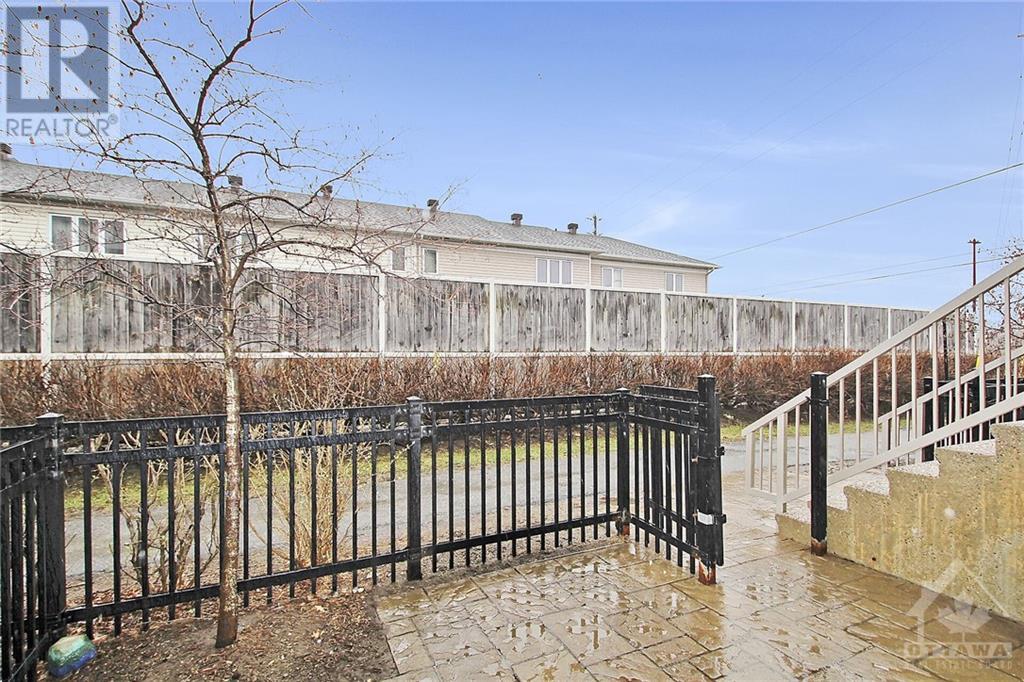778 CHAPMAN MILLS DRIVE UNIT#C
Ottawa, Ontario K2J3V2
$389,900
| Bathroom Total | 2 |
| Bedrooms Total | 2 |
| Half Bathrooms Total | 1 |
| Year Built | 2012 |
| Cooling Type | Central air conditioning, Air exchanger |
| Flooring Type | Wall-to-wall carpet, Hardwood, Linoleum |
| Heating Type | Forced air |
| Heating Fuel | Natural gas |
| Stories Total | 2 |
| Primary Bedroom | Lower level | 8'11" x 11'8" |
| Bedroom | Lower level | 8'8" x 11'4" |
| Full bathroom | Lower level | Measurements not available |
| Storage | Lower level | 8'9" x 8'4" |
| Utility room | Lower level | Measurements not available |
| Living room | Main level | 14'8" x 10'8" |
| Dining room | Main level | 11'0" x 10'8" |
| Kitchen | Main level | 11'1" x 8'8" |
| Partial bathroom | Main level | Measurements not available |
YOU MAY ALSO BE INTERESTED IN…
Previous
Next























































