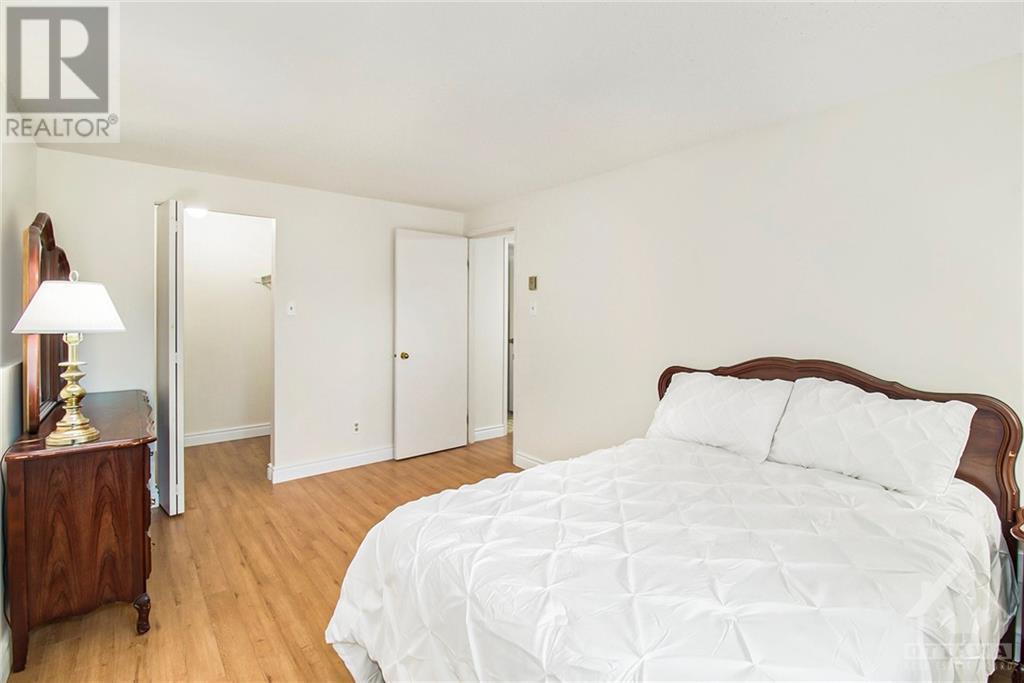268 PRESLAND ROAD UNIT#2
Ottawa, Ontario K1K2B8
$349,999
| Bathroom Total | 2 |
| Bedrooms Total | 2 |
| Half Bathrooms Total | 1 |
| Year Built | 1986 |
| Cooling Type | Window air conditioner |
| Flooring Type | Laminate |
| Heating Type | Baseboard heaters |
| Heating Fuel | Electric |
| Stories Total | 4 |
| Bedroom | Lower level | 10'7" x 9'8" |
| Primary Bedroom | Lower level | 10'2" x 14'4" |
| Other | Lower level | 5'9" x 4'11" |
| 3pc Bathroom | Lower level | 8'11" x 4'11" |
| Utility room | Lower level | 8'2" x 4'11" |
| Other | Lower level | 6'6" x 5'6" |
| Den | Main level | 8'9" x 8'4" |
| Kitchen | Main level | 9'2" x 8'4" |
| 2pc Bathroom | Main level | 4'11" x 4'11" |
| Living room/Fireplace | Main level | 19'9" x 13'3" |
YOU MAY ALSO BE INTERESTED IN…
Previous
Next













































