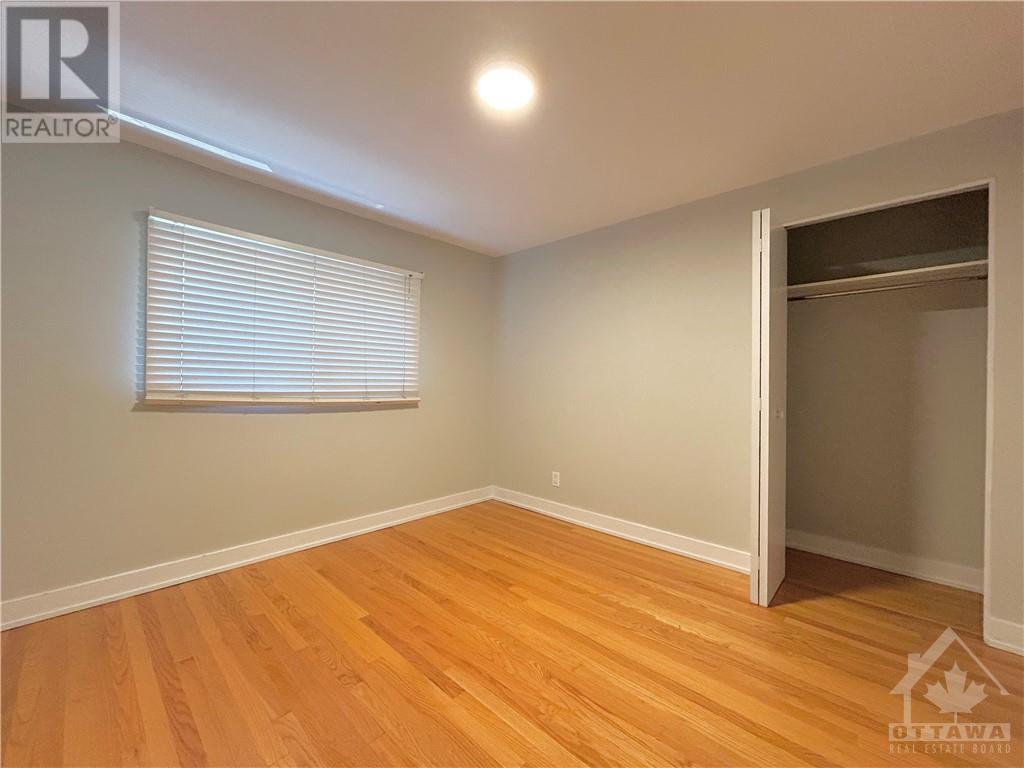986 DYNES ROAD UNIT#A
Ottawa, Ontario K2C0G8
$3,000
| Bathroom Total | 1 |
| Bedrooms Total | 3 |
| Half Bathrooms Total | 0 |
| Year Built | 1963 |
| Cooling Type | Central air conditioning |
| Flooring Type | Hardwood |
| Heating Type | Forced air |
| Heating Fuel | Natural gas |
| Stories Total | 2 |
| Bedroom | Second level | 11'6" x 11'6" |
| Bedroom | Second level | 8'6" x 9'0" |
| Primary Bedroom | Second level | 17'0" x 11'0" |
| Kitchen | Main level | 11'0" x 11'0" |
| Dining room | Main level | 14'0" x 8'8" |
| Living room | Main level | 17'5" x 13'0" |
| Laundry room | Main level | Measurements not available |
YOU MAY ALSO BE INTERESTED IN…
Previous
Next







































