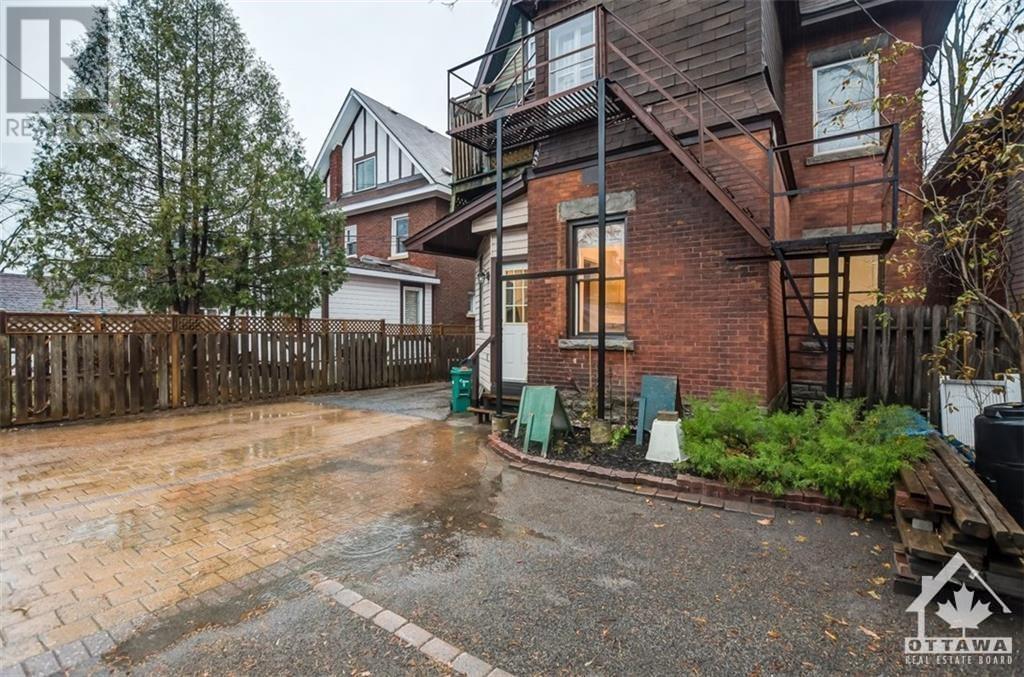220 POWELL AVENUE UNIT#1
Ottawa, Ontario K1S2A5
$2,480
| Bathroom Total | 1 |
| Bedrooms Total | 2 |
| Half Bathrooms Total | 0 |
| Year Built | 1914 |
| Cooling Type | None |
| Flooring Type | Mixed Flooring, Hardwood |
| Heating Type | Hot water radiator heat |
| Heating Fuel | Natural gas |
| Stories Total | 1 |
| Living room | Main level | 16'7" x 12'4" |
| Dining room | Main level | 13'5" x 11'3" |
| Kitchen | Main level | 11'1" x 8'11" |
| Den | Main level | 10'2" x 7'3" |
| Primary Bedroom | Main level | 12'6" x 11'11" |
| 4pc Bathroom | Main level | 8'5" x 4'11" |
| Bedroom | Main level | 7'0" x 7'0" |
YOU MAY ALSO BE INTERESTED IN…
Previous
Next













































