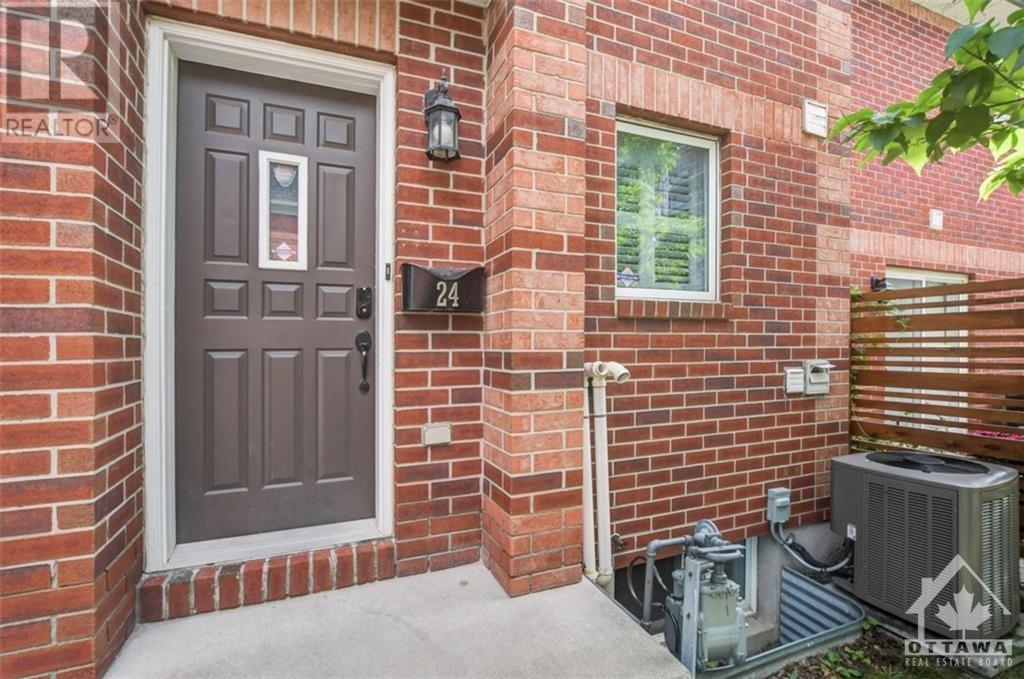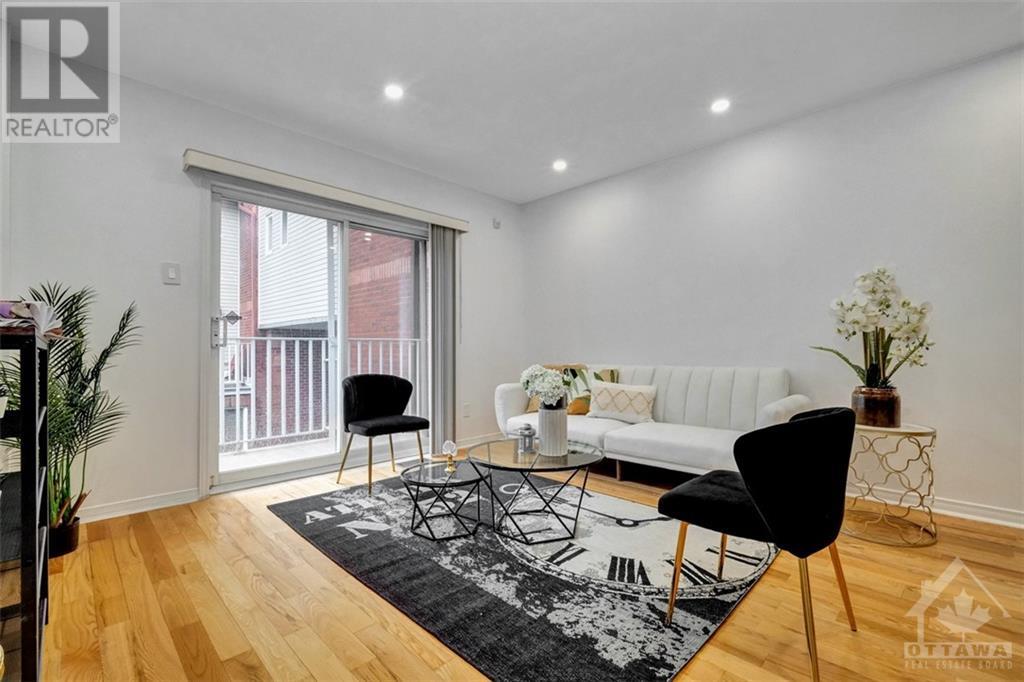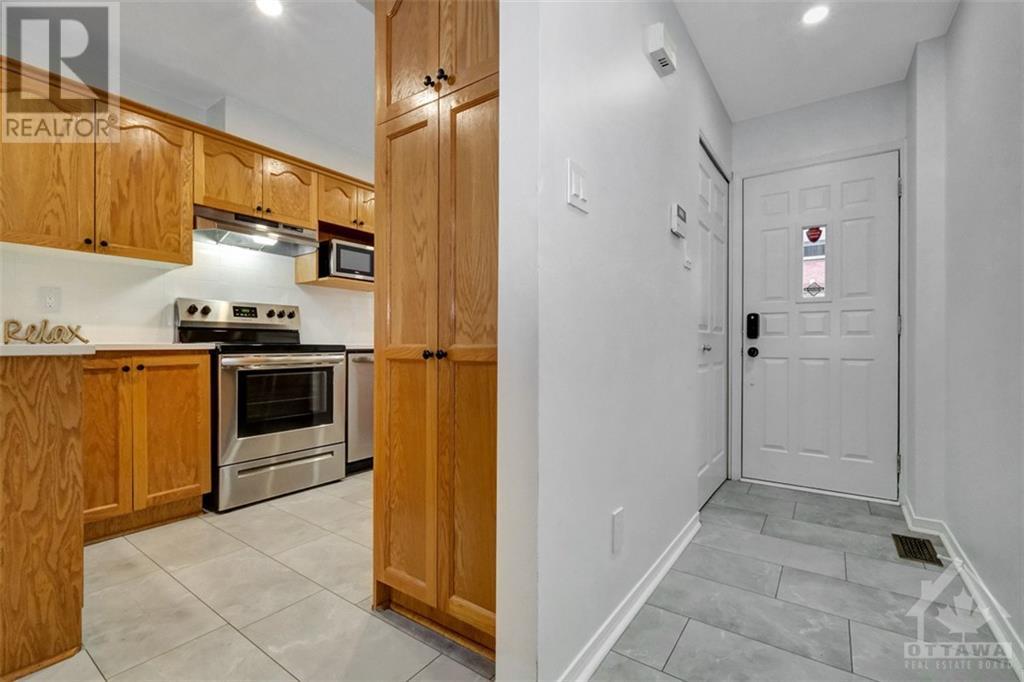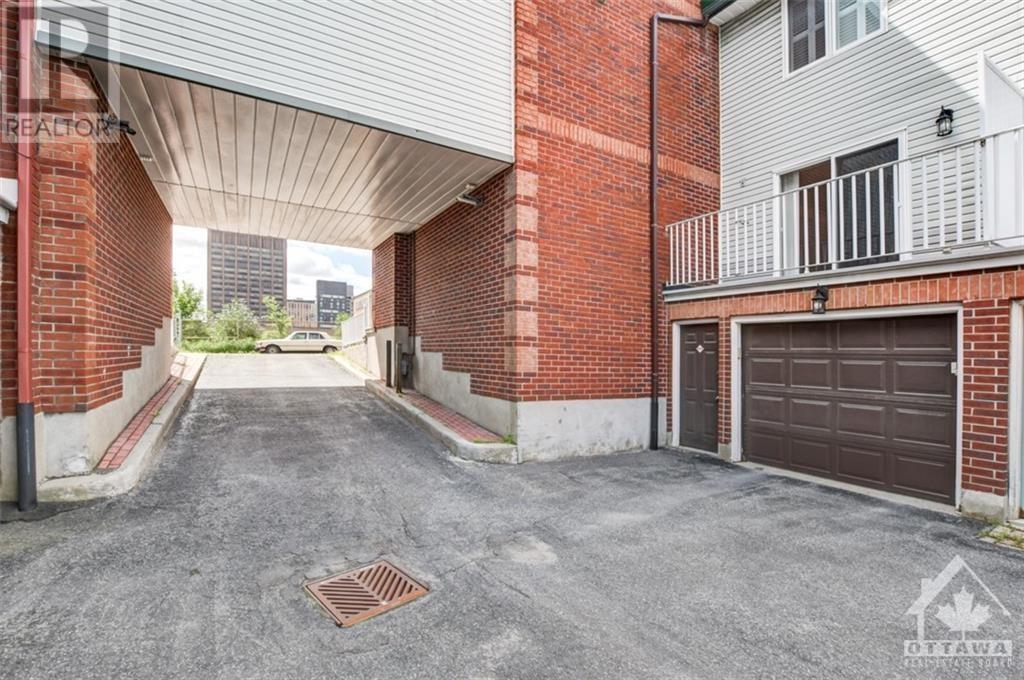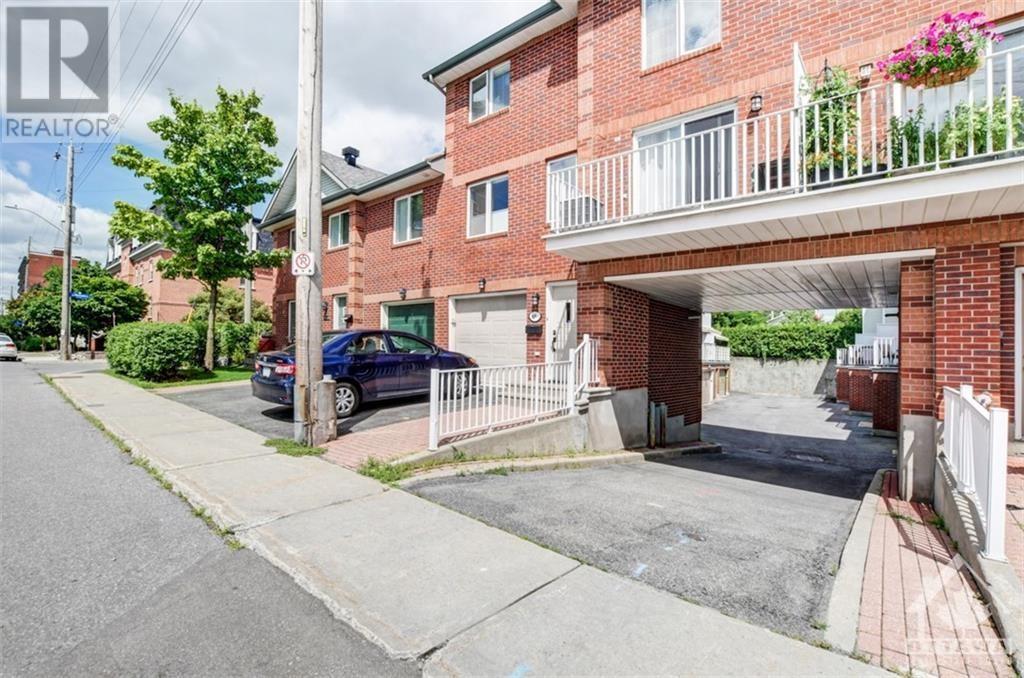24 MACLEAN STREET
Ottawa, Ontario K1S3E9
$2,895
| Bathroom Total | 2 |
| Bedrooms Total | 3 |
| Half Bathrooms Total | 0 |
| Year Built | 1998 |
| Cooling Type | Central air conditioning |
| Flooring Type | Wall-to-wall carpet, Mixed Flooring, Hardwood, Vinyl |
| Heating Type | Forced air |
| Heating Fuel | Natural gas |
| Stories Total | 2 |
| Primary Bedroom | Second level | 12'2" x 11'8" |
| Bedroom | Second level | 12'2" x 9'1" |
| 4pc Bathroom | Second level | Measurements not available |
| 3pc Bathroom | Lower level | Measurements not available |
| Bedroom | Lower level | 12'4" x 8'6" |
| Laundry room | Lower level | Measurements not available |
| Living room | Main level | 12'1" x 11'7" |
| Kitchen | Main level | 12'1" x 11'7" |
| Dining room | Main level | 11'1" x 8'7" |
YOU MAY ALSO BE INTERESTED IN…
Previous
Next



