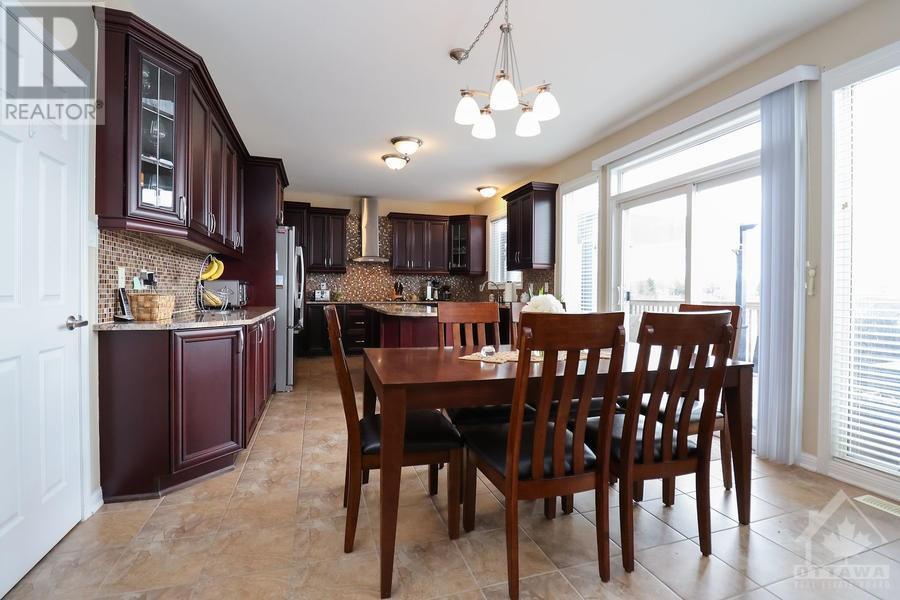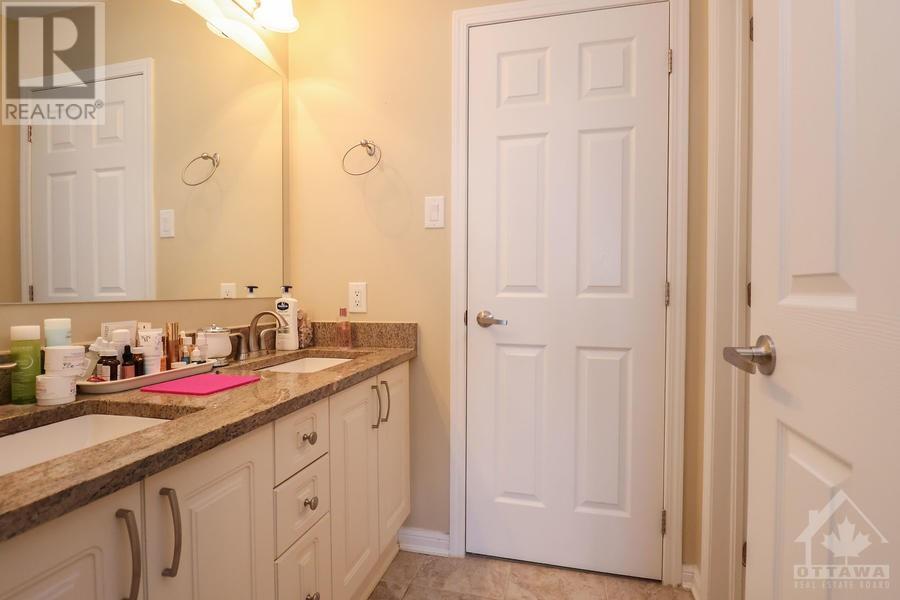330 BAMBURGH WAY
Nepean, Ontario K2J5R1
$3,900
| Bathroom Total | 5 |
| Bedrooms Total | 4 |
| Half Bathrooms Total | 3 |
| Year Built | 2013 |
| Cooling Type | Central air conditioning |
| Flooring Type | Wall-to-wall carpet, Hardwood, Tile |
| Heating Type | Forced air |
| Heating Fuel | Natural gas |
| Stories Total | 2 |
| Primary Bedroom | Second level | 22'2" x 13'0" |
| 6pc Bathroom | Second level | Measurements not available |
| Bedroom | Second level | 12'0" x 11'8" |
| Bedroom | Second level | 11'1" x 10'1" |
| Bedroom | Second level | 11'1" x 10'1" |
| 4pc Bathroom | Second level | Measurements not available |
| 3pc Ensuite bath | Second level | Measurements not available |
| Recreation room | Lower level | 44'0" x 15'0" |
| Recreation room | Lower level | 31'0" x 13'0" |
| 2pc Bathroom | Lower level | Measurements not available |
| Utility room | Lower level | Measurements not available |
| Storage | Lower level | Measurements not available |
| Kitchen | Main level | 13'0" x 12'0" |
| Eating area | Main level | 13'0" x 12'0" |
| Family room | Main level | 18'0" x 13'0" |
| Office | Main level | 14'0" x 10'0" |
| Living room | Main level | 15'0" x 12'0" |
| Dining room | Main level | 18'2" x 12'0" |
| 2pc Bathroom | Main level | Measurements not available |
| Laundry room | Main level | Measurements not available |
YOU MAY ALSO BE INTERESTED IN…
Previous
Next
























































