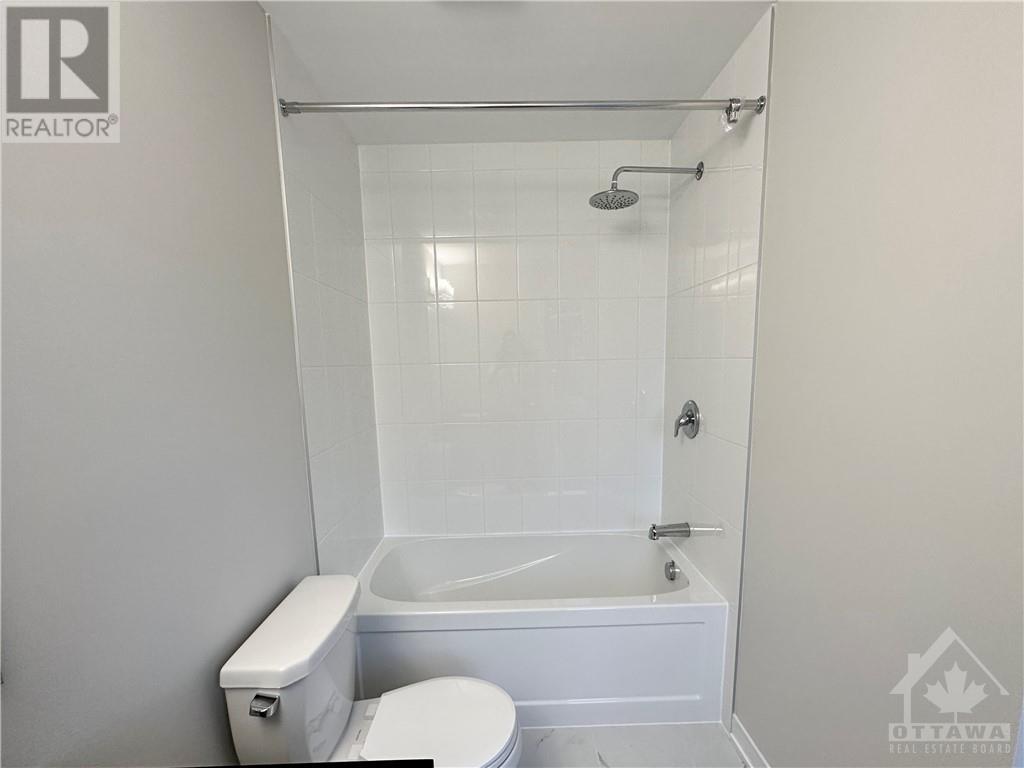318 FALSETTO STREET
Orleans, Ontario K1W0S5
$2,800
| Bathroom Total | 4 |
| Bedrooms Total | 4 |
| Half Bathrooms Total | 1 |
| Year Built | 2024 |
| Cooling Type | Central air conditioning |
| Flooring Type | Wall-to-wall carpet, Hardwood, Ceramic |
| Heating Type | Forced air |
| Heating Fuel | Natural gas |
| Stories Total | 2 |
| Primary Bedroom | Second level | 16'3" x 13'1" |
| Bedroom | Second level | 10'2" x 9'0" |
| Bedroom | Second level | 11'2" x 10'11" |
| Recreation room | Basement | 23'1" x 23'9" |
| Great room | Main level | 13'10" x 12'7" |
| Kitchen | Main level | 10'3" x 12'7" |
| Dining room | Main level | 13'2" x 8'7" |
YOU MAY ALSO BE INTERESTED IN…
Previous
Next




















































