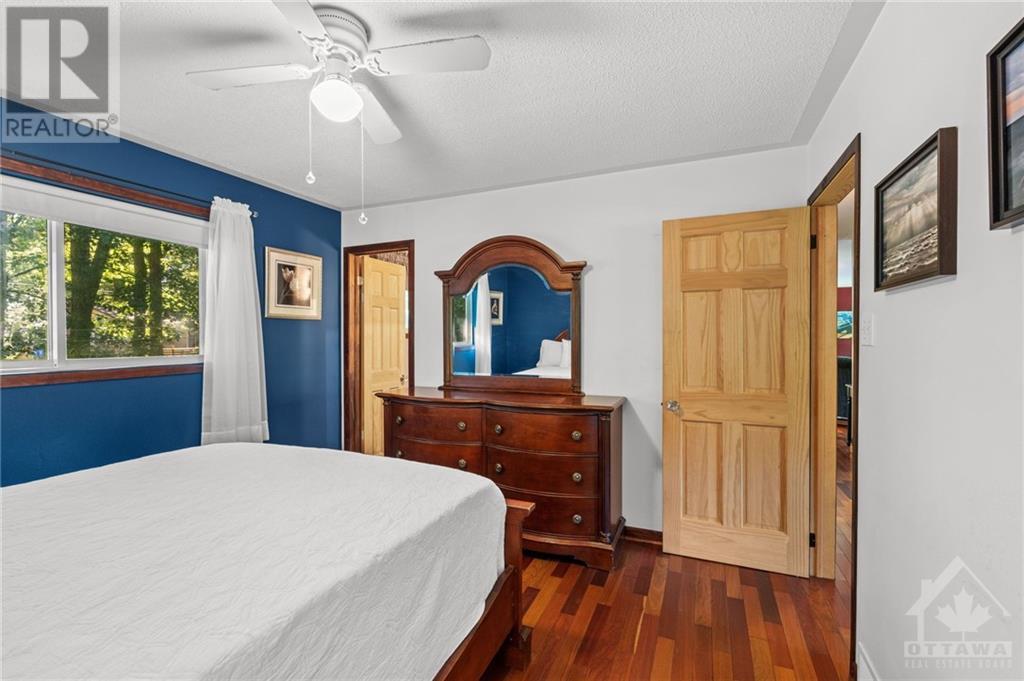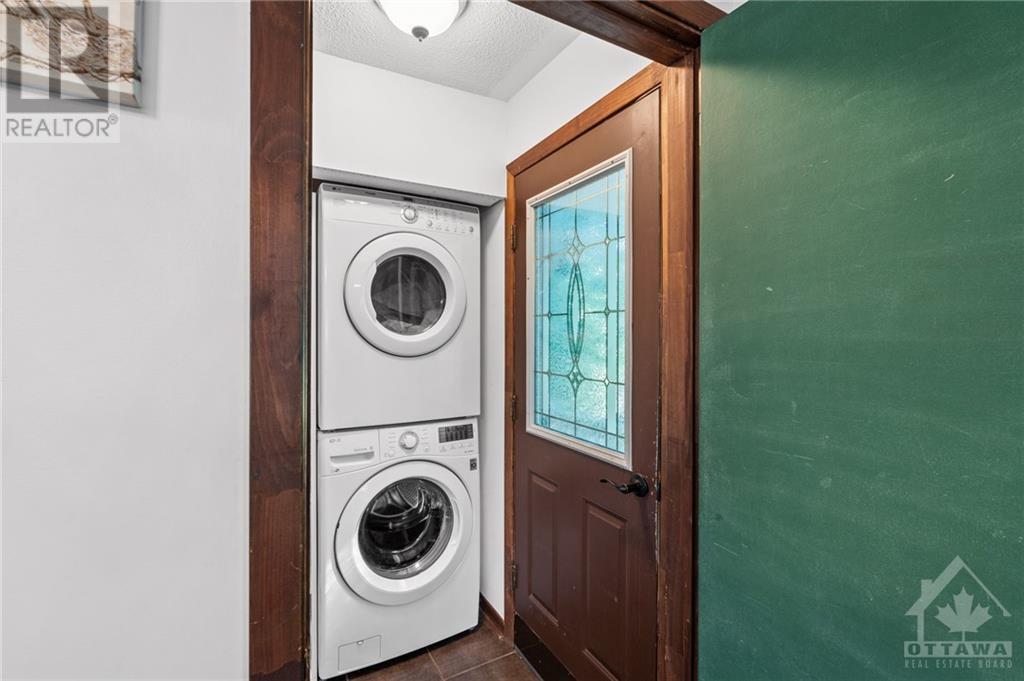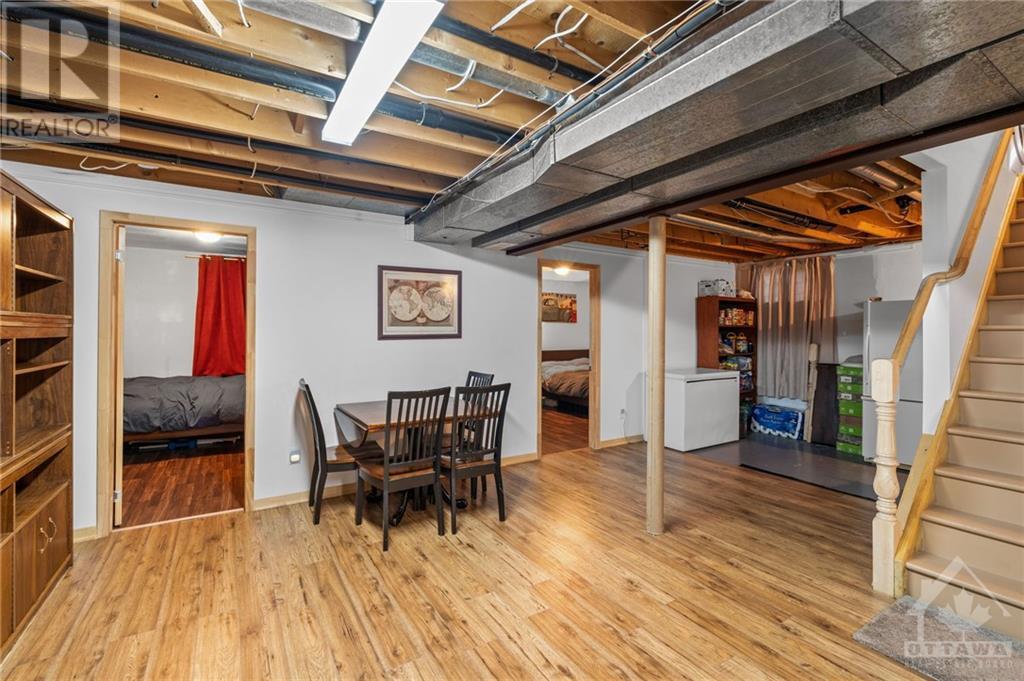116 MCCONNELL LANE
Ottawa, Ontario K0A3M0
$524,900
| Bathroom Total | 3 |
| Bedrooms Total | 5 |
| Half Bathrooms Total | 2 |
| Year Built | 1988 |
| Cooling Type | Central air conditioning |
| Flooring Type | Hardwood, Tile |
| Heating Type | Forced air |
| Heating Fuel | Natural gas |
| Stories Total | 1 |
| Bedroom | Lower level | 12'3" x 9'9" |
| Bedroom | Lower level | 11'0" x 9'9" |
| Family room | Lower level | 23'9" x 23'7" |
| Foyer | Main level | 8'0" x 4'0" |
| Living room | Main level | 15'5" x 13'0" |
| Kitchen | Main level | 11'6" x 9'8" |
| Eating area | Main level | 11'6" x 8'5" |
| 3pc Bathroom | Main level | 11'10" x 8'3" |
| Primary Bedroom | Main level | 12'0" x 11'2" |
| 2pc Ensuite bath | Main level | 5'0" x 4'10" |
| Bedroom | Main level | 10'7" x 10'4" |
| Bedroom | Main level | 11'10" x 8'3" |
| Laundry room | Main level | 4'10" x 2'10" |
YOU MAY ALSO BE INTERESTED IN…
Previous
Next

























































