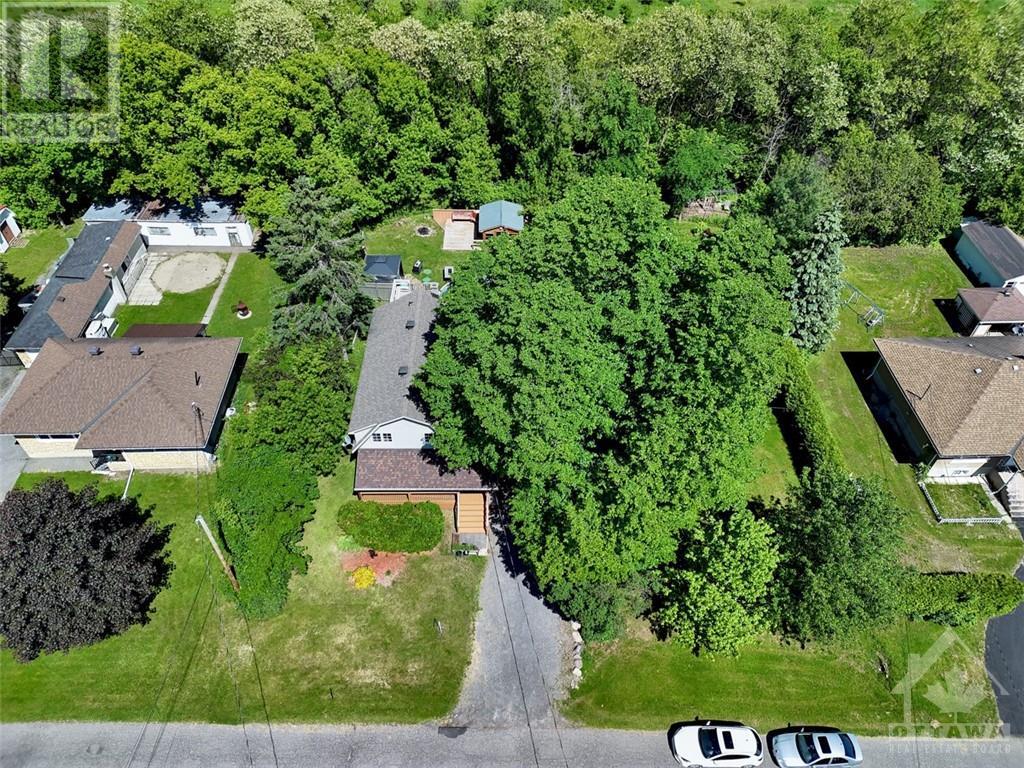7069 MARCO STREET
Ottawa, Ontario K4P1C2
$599,990
| Bathroom Total | 2 |
| Bedrooms Total | 3 |
| Half Bathrooms Total | 1 |
| Cooling Type | Central air conditioning |
| Flooring Type | Hardwood, Laminate, Tile |
| Heating Type | Forced air |
| Heating Fuel | Natural gas |
| Stories Total | 2 |
| Primary Bedroom | Second level | 21'0" x 8'2" |
| Bedroom | Second level | 11'5" x 10'0" |
| Bedroom | Second level | 11'5" x 7'0" |
| 4pc Bathroom | Second level | 10'5" x 6'0" |
| Loft | Second level | 22'0" x 10'5" |
| Laundry room | Second level | Measurements not available |
| Playroom | Basement | 18'0" x 11'0" |
| Storage | Basement | Measurements not available |
| Foyer | Main level | 13'0" x 6'0" |
| Living room | Main level | 19'7" x 11'5" |
| Dining room | Main level | 12'5" x 12'2" |
| Kitchen | Main level | 19'7" x 12'2" |
| 3pc Bathroom | Main level | 6'0" x 3'5" |
YOU MAY ALSO BE INTERESTED IN…
Previous
Next

























































