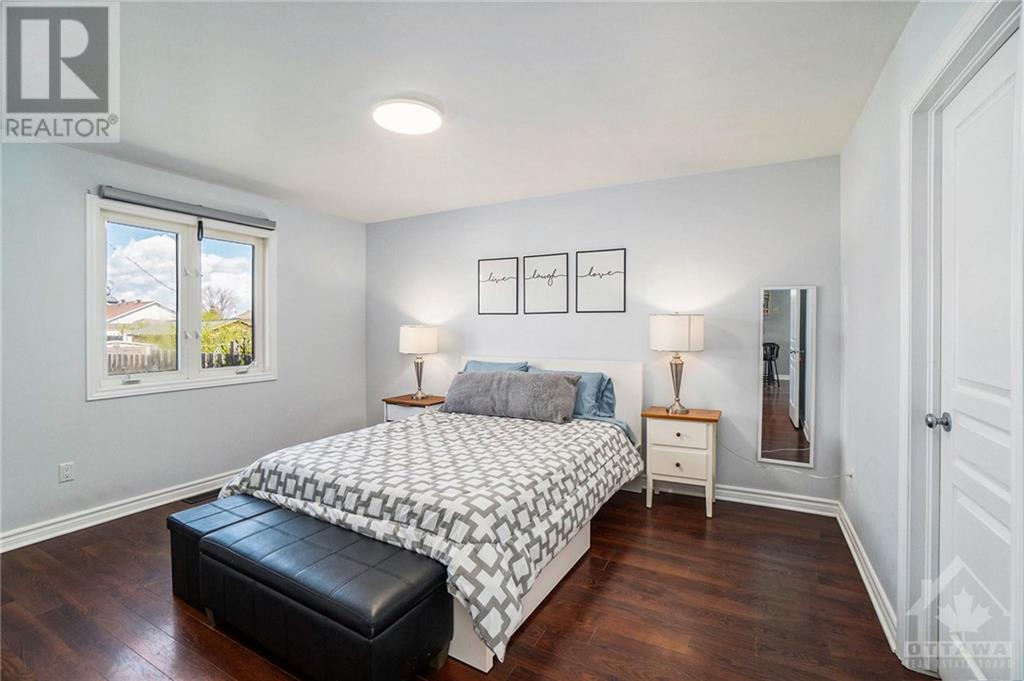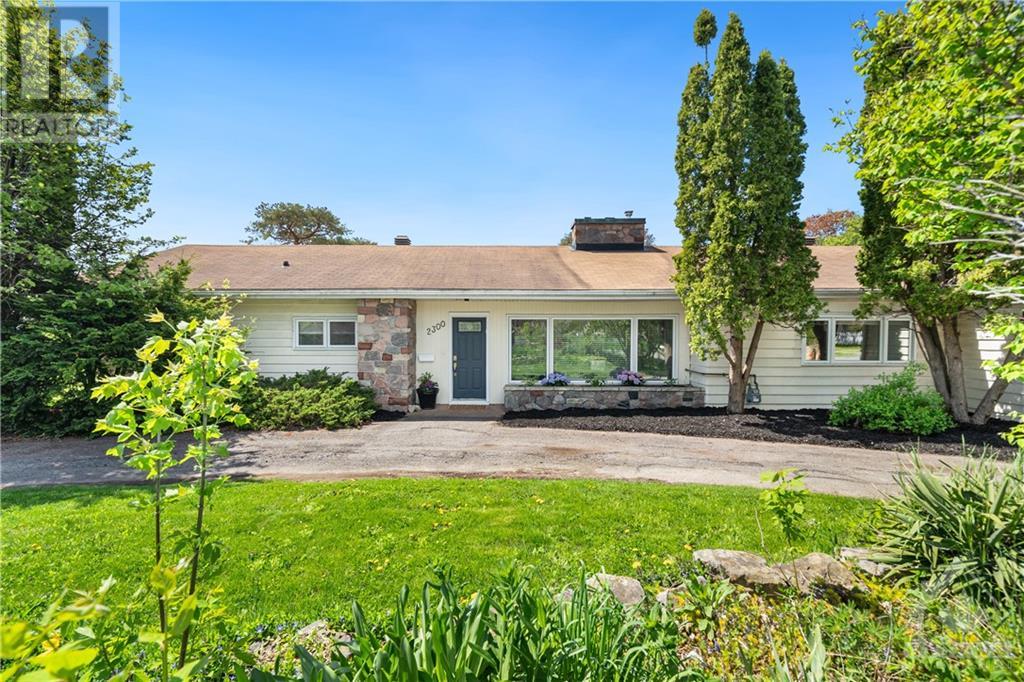416 DENIS STREET
Wendover, Ontario K0A3K0
$439,900
| Bathroom Total | 2 |
| Bedrooms Total | 3 |
| Half Bathrooms Total | 0 |
| Year Built | 2010 |
| Cooling Type | Central air conditioning |
| Flooring Type | Laminate, Tile |
| Heating Type | Forced air |
| Heating Fuel | Natural gas |
| Stories Total | 1 |
| Recreation room | Lower level | 35'8" x 14'11" |
| Bedroom | Lower level | 12'0" x 11'3" |
| 3pc Bathroom | Lower level | 8'6" x 8'3" |
| Storage | Lower level | 20'3" x 15'8" |
| Utility room | Lower level | Measurements not available |
| Laundry room | Lower level | Measurements not available |
| Foyer | Main level | Measurements not available |
| Living room | Main level | 14'11" x 12'2" |
| Dining room | Main level | 11'5" x 9'1" |
| Kitchen | Main level | 14'11" x 14'6" |
| Eating area | Main level | Measurements not available |
| Primary Bedroom | Main level | 13'8" x 12'1" |
| 4pc Bathroom | Main level | 12'2" x 11'8" |
| Laundry room | Main level | 5'5" x 3'6" |
| Bedroom | Main level | 9'8" x 9'5" |
YOU MAY ALSO BE INTERESTED IN…
Previous
Next











































