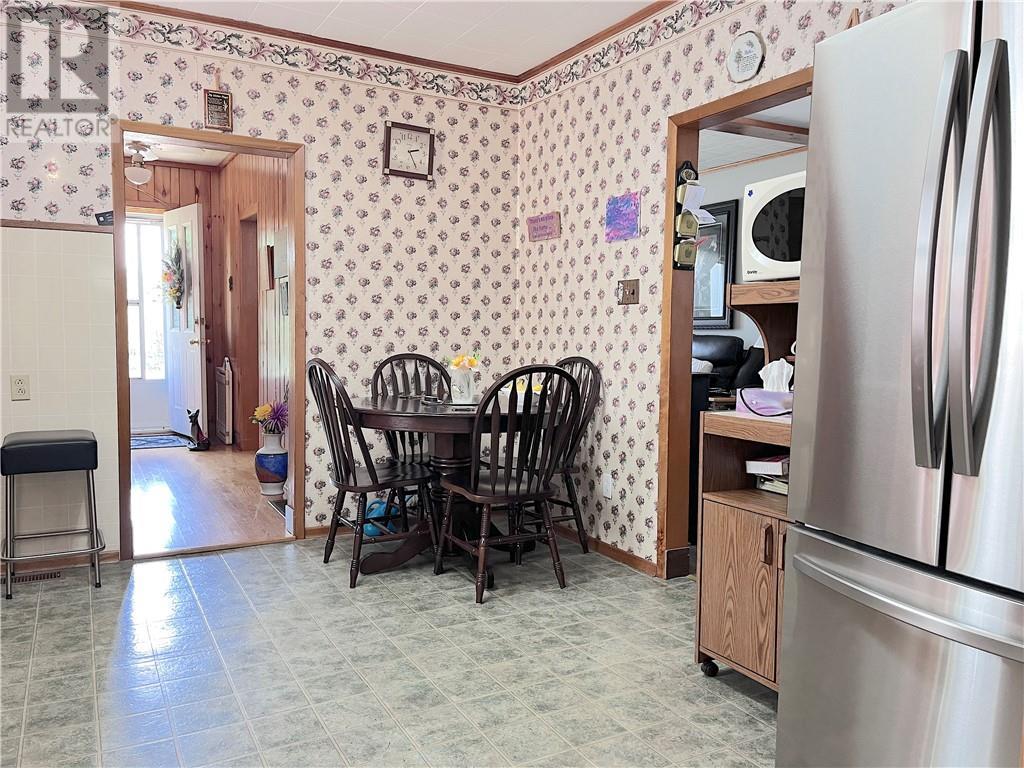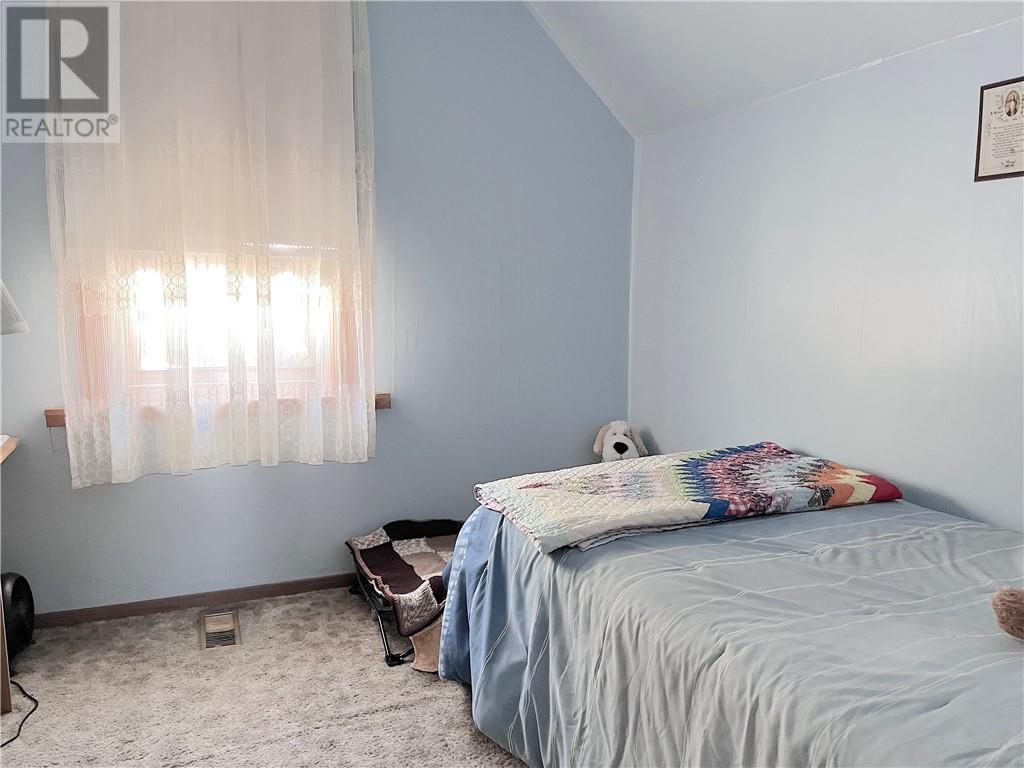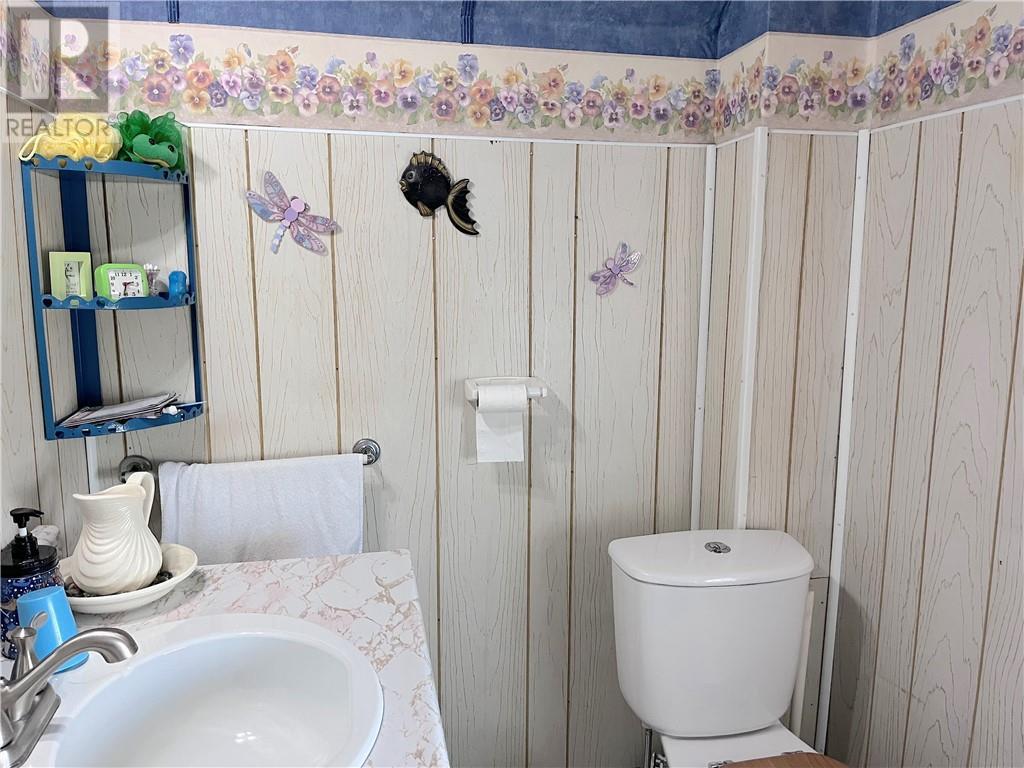47 MUTUAL AVENUE
Renfrew, Ontario K7V3R4
$329,900
| Bathroom Total | 2 |
| Bedrooms Total | 3 |
| Half Bathrooms Total | 1 |
| Year Built | 1900 |
| Cooling Type | Central air conditioning |
| Flooring Type | Laminate |
| Heating Type | Forced air |
| Heating Fuel | Natural gas |
| Bedroom | Second level | 8'2" x 9'4" |
| Bedroom | Second level | 11'0" x 12'0" |
| Bedroom | Second level | 11'0" x 11'8" |
| 4pc Bathroom | Second level | 9'2" x 7'0" |
| Foyer | Main level | 6'0" x 8'2" |
| Den | Main level | 10'0" x 9'0" |
| Laundry room | Main level | 10'0" x 10'0" |
| Kitchen | Main level | 10'0" x 12'0" |
| Dining room | Main level | 9'0" x 11'0" |
| Living room | Main level | 11'0" x 10'6" |
YOU MAY ALSO BE INTERESTED IN…
Previous
Next



















































