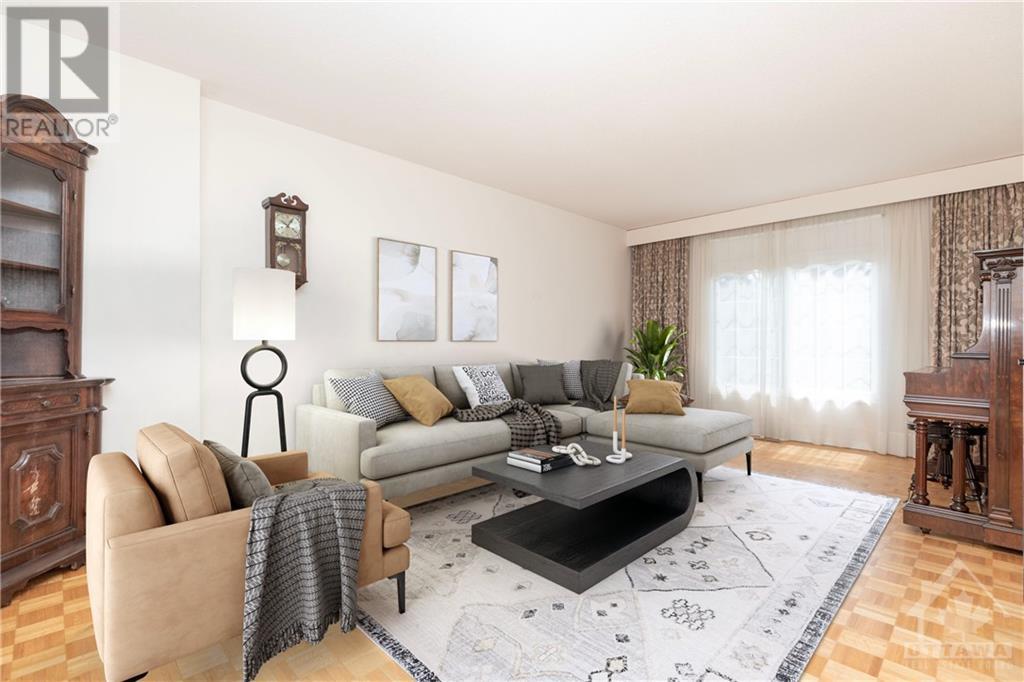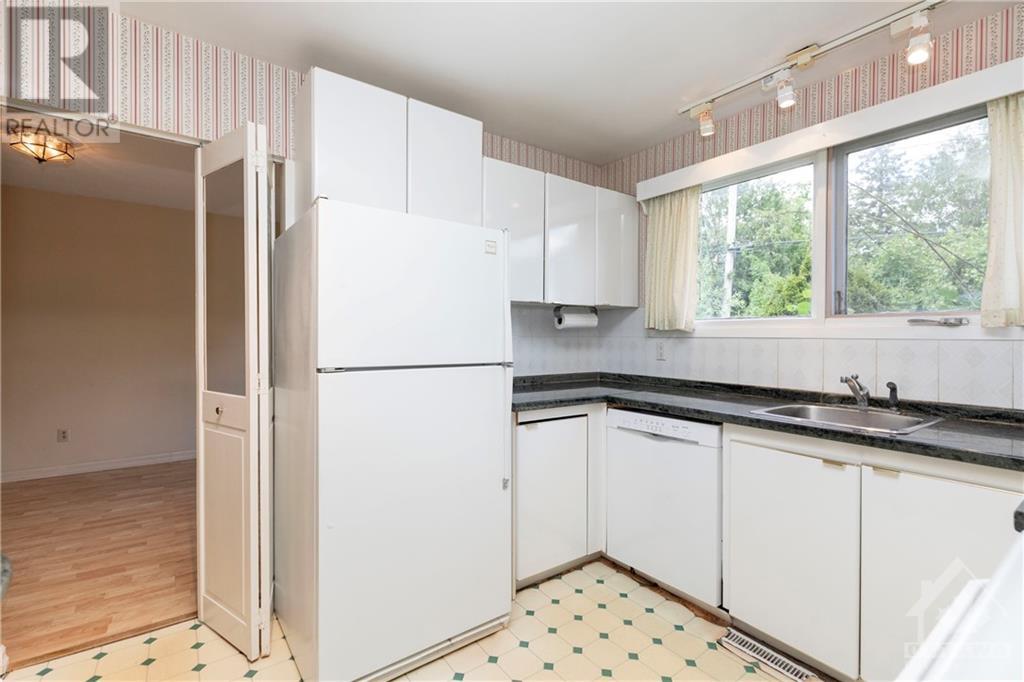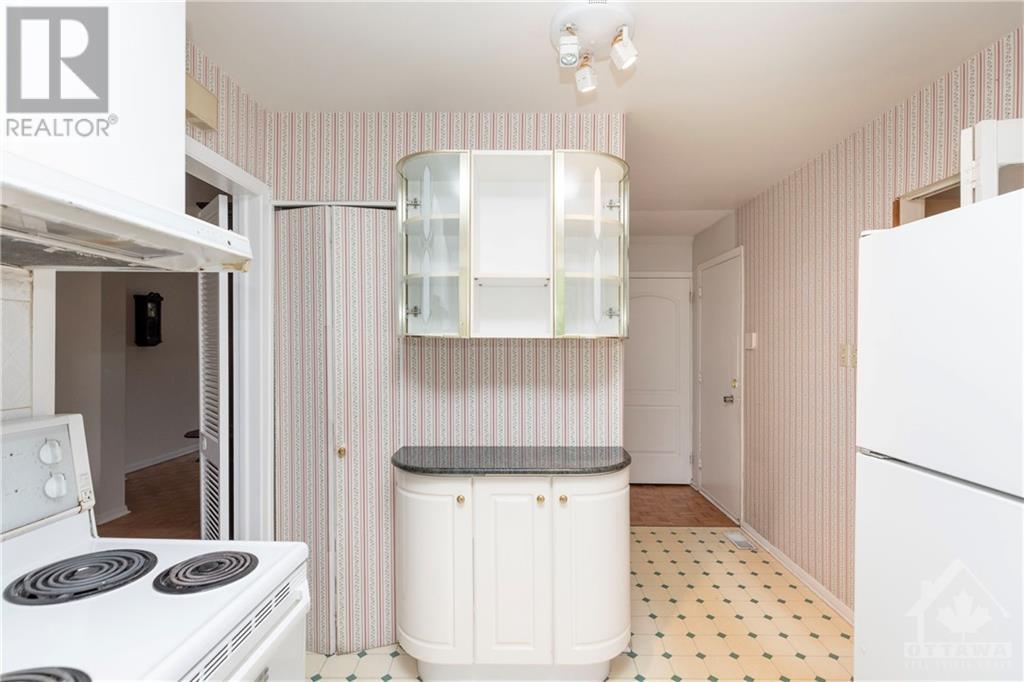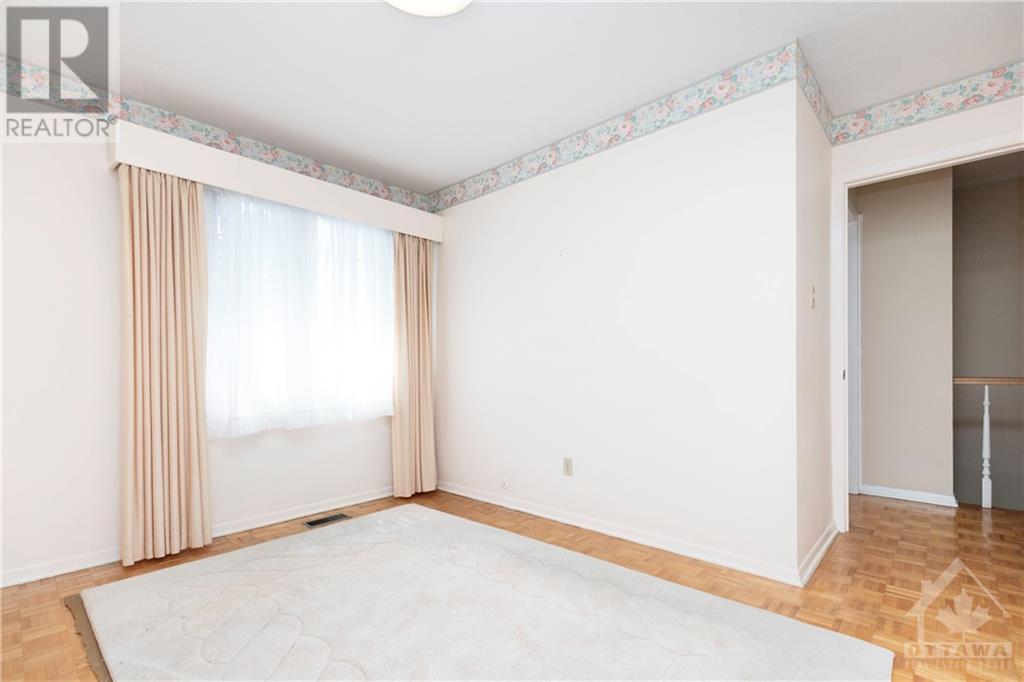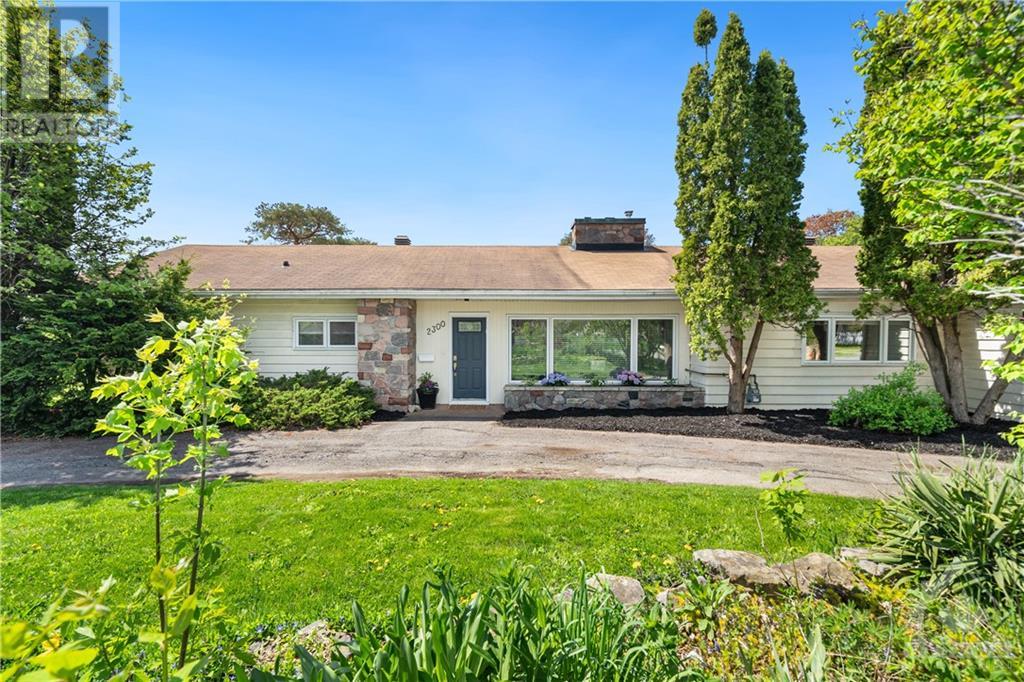3281 SOUTHGATE ROAD
Ottawa, Ontario K1V7Y3
$564,000
| Bathroom Total | 2 |
| Bedrooms Total | 4 |
| Half Bathrooms Total | 1 |
| Year Built | 1969 |
| Cooling Type | Central air conditioning |
| Flooring Type | Hardwood, Linoleum, Ceramic |
| Heating Type | Forced air |
| Heating Fuel | Natural gas |
| Stories Total | 2 |
| Primary Bedroom | Second level | 13'7" x 12'1" |
| Other | Second level | 5'1" x 5'1" |
| Bedroom | Second level | 10'4" x 8'11" |
| Bedroom | Second level | 9'11" x 8'0" |
| Bedroom | Second level | 12'1" x 11'5" |
| Other | Basement | 29'4" x 33'8" |
| Foyer | Main level | 4'8" x 4'2" |
| Other | Main level | 18'10" x 7'5" |
| Living room | Main level | 18'8" x 11'5" |
| 2pc Bathroom | Main level | 4'11" x 4'6" |
| Kitchen | Main level | 9'10" x 9'5" |
| Dining room | Main level | 12'2" x 9'5" |
| Family room | Main level | 13'10" x 9'8" |
YOU MAY ALSO BE INTERESTED IN…
Previous
Next






