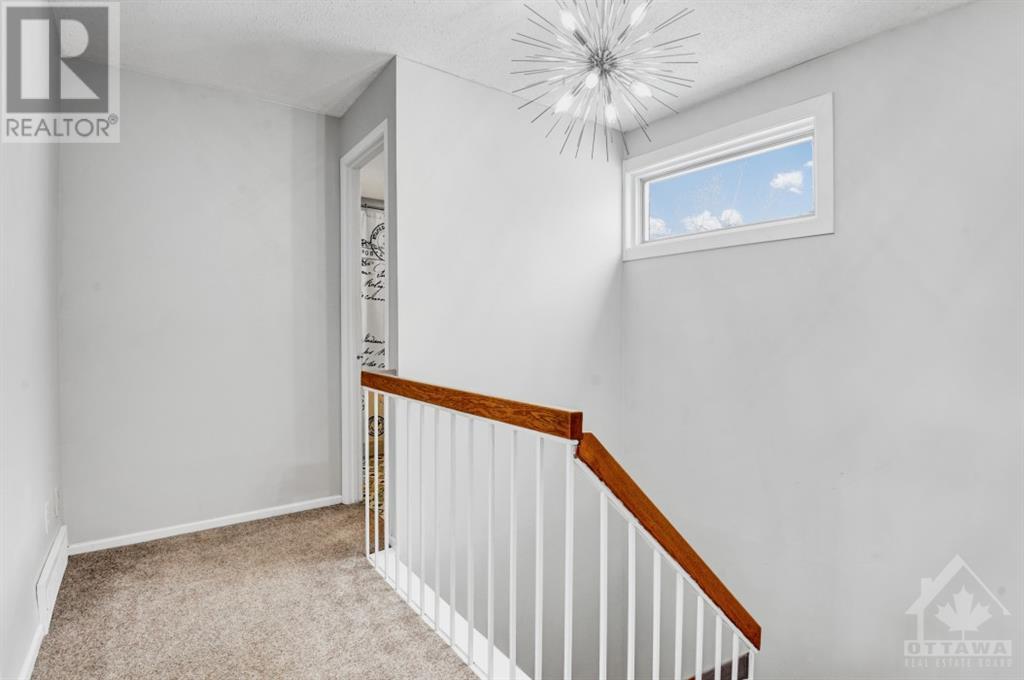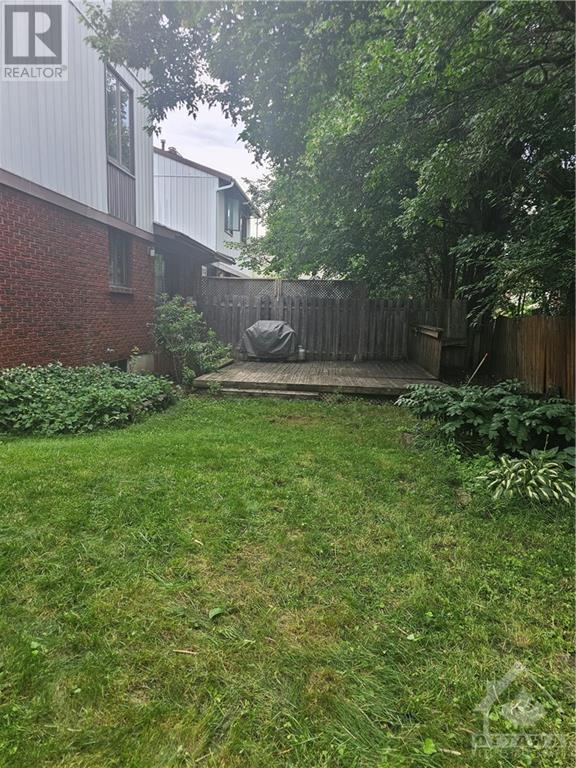52 VENTNOR WAY
Ottawa, Ontario K2J1M3
$2,900
| Bathroom Total | 2 |
| Bedrooms Total | 3 |
| Half Bathrooms Total | 1 |
| Year Built | 1979 |
| Cooling Type | Central air conditioning |
| Flooring Type | Hardwood, Laminate, Tile |
| Heating Type | Forced air |
| Heating Fuel | Natural gas |
| Stories Total | 2 |
| Primary Bedroom | Second level | 13'1" x 11'6" |
| Bedroom | Second level | 11'8" x 10'8" |
| Bedroom | Second level | 11'1" x 9'8" |
| Full bathroom | Second level | Measurements not available |
| Family room | Lower level | 20'1" x 11'8" |
| Utility room | Lower level | Measurements not available |
| Laundry room | Lower level | Measurements not available |
| Dining room | Main level | 11'9" x 10'0" |
| Living room | Main level | 13'8" x 11'8" |
| Kitchen | Main level | 11'11" x 9'8" |
| Partial bathroom | Main level | Measurements not available |
| Den | Main level | 10'4" x 8'9" |
YOU MAY ALSO BE INTERESTED IN…
Previous
Next

















































