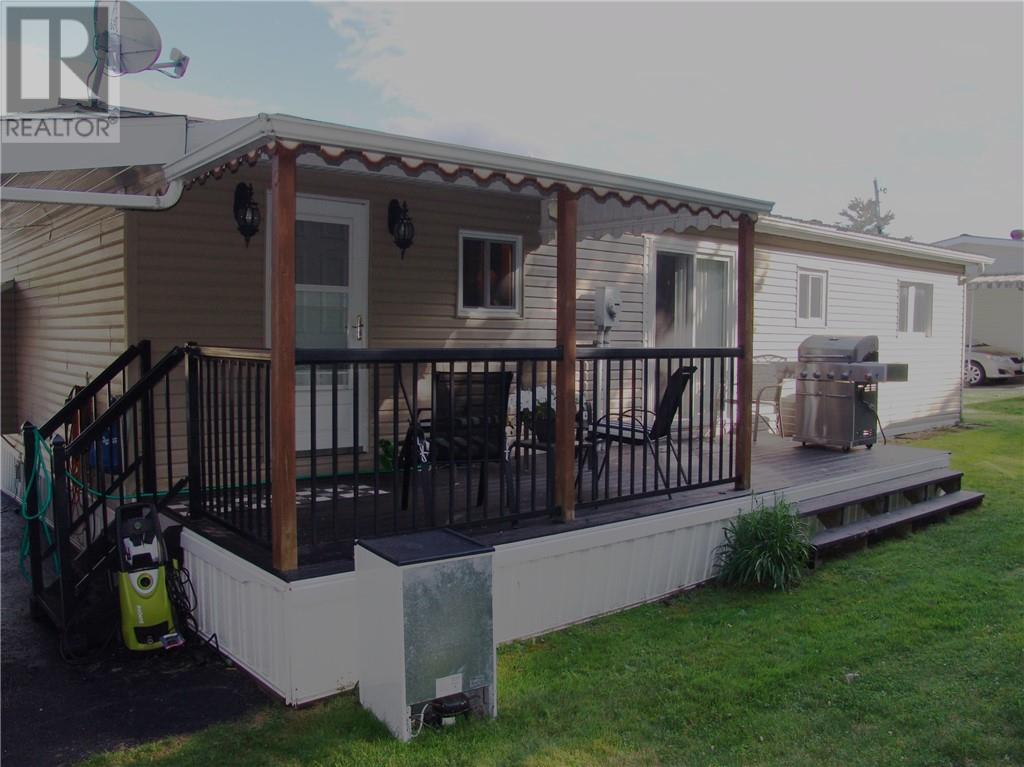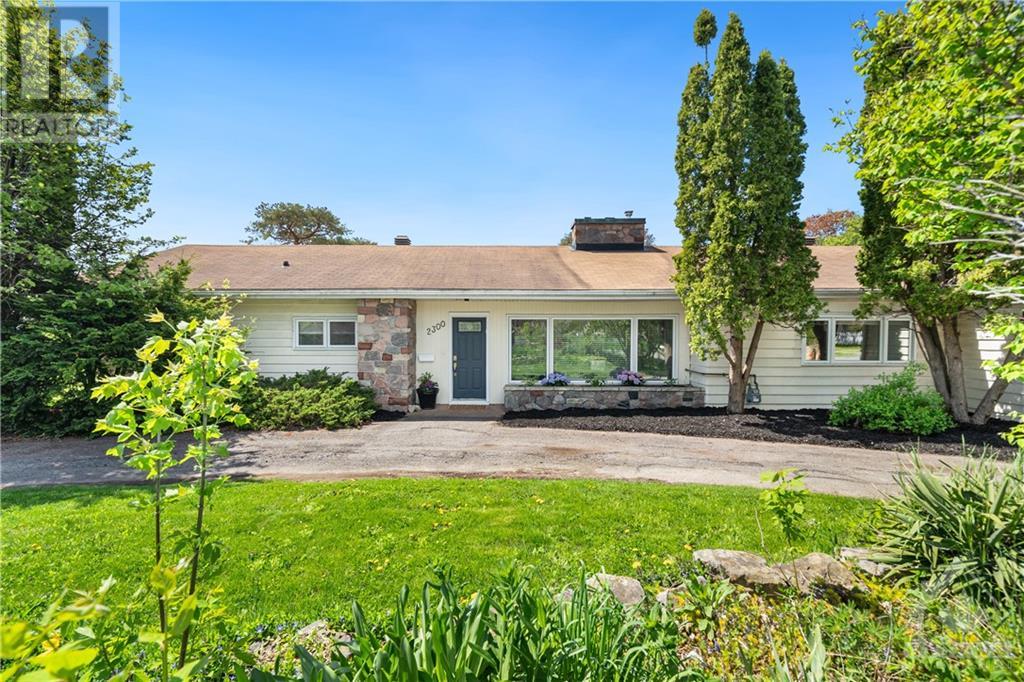1871 OXFORD AVENUE UNIT#32
Brockville, Ontario K6V7B5
$289,900
| Bathroom Total | 1 |
| Bedrooms Total | 3 |
| Half Bathrooms Total | 0 |
| Cooling Type | Central air conditioning |
| Flooring Type | Mixed Flooring |
| Heating Type | Forced air |
| Heating Fuel | Natural gas |
| Foyer | Main level | 4'0" x 4'0" |
| Living room | Main level | 15'2" x 10'10" |
| Dining room | Main level | 10'9" x 10'3" |
| Kitchen | Main level | 7'10" x 7'9" |
| Pantry | Main level | 10'0" x 3'0" |
| Primary Bedroom | Main level | 10'11" x 10'10" |
| Bedroom | Main level | 10'10" x 9'0" |
| Bedroom | Main level | 10'2" x 8'6" |
| 4pc Bathroom | Main level | 10'2" x 4'0" |
| Laundry room | Main level | 6'2" x 3'0" |
YOU MAY ALSO BE INTERESTED IN…
Previous
Next
















































