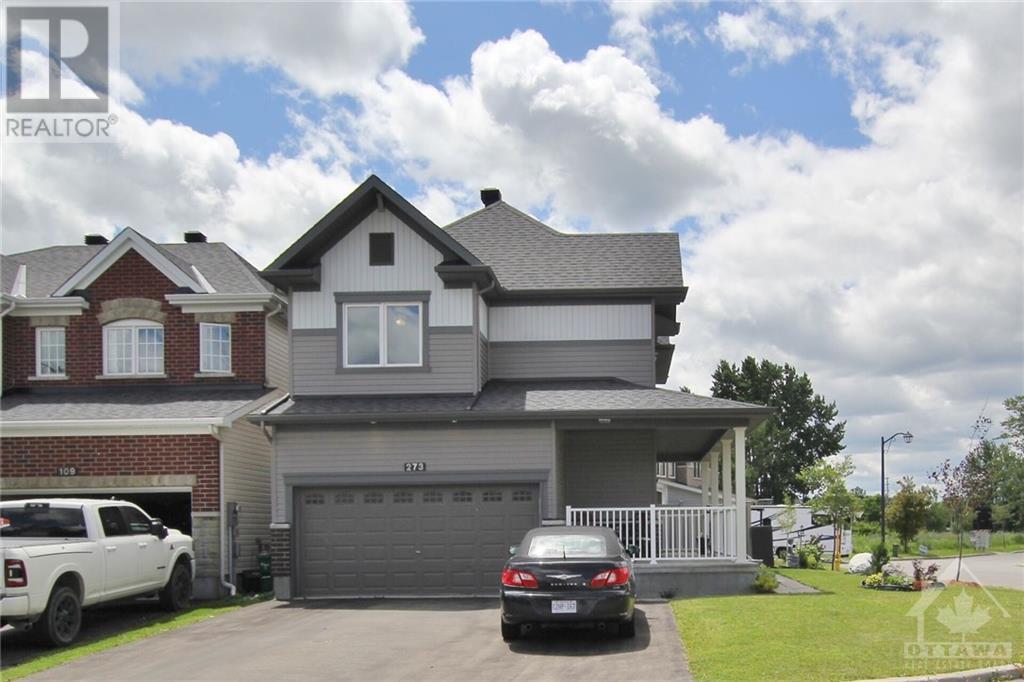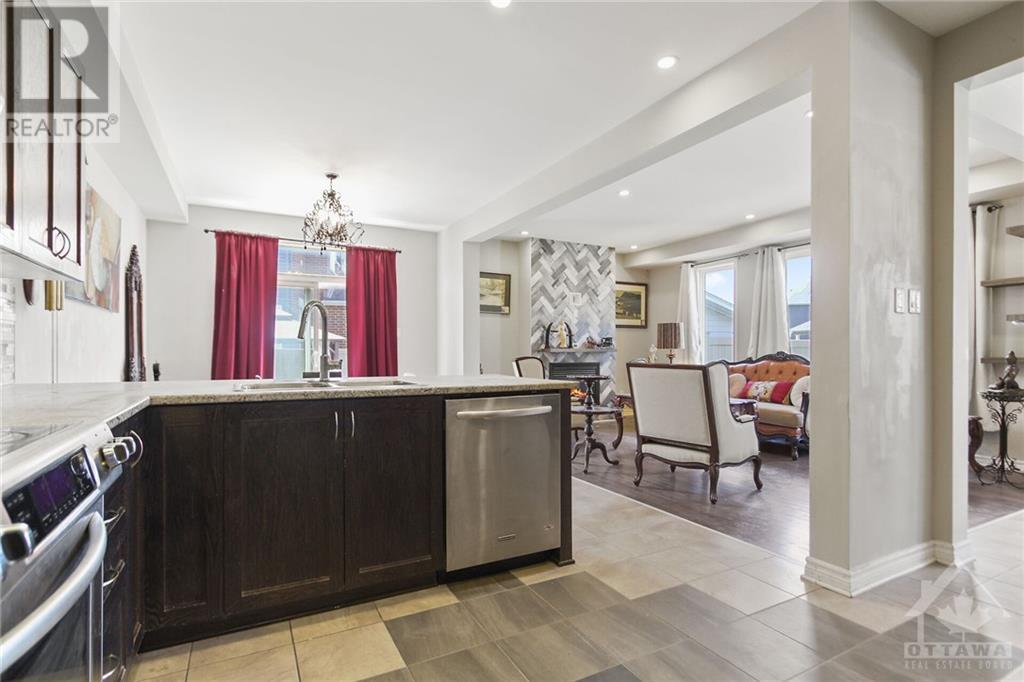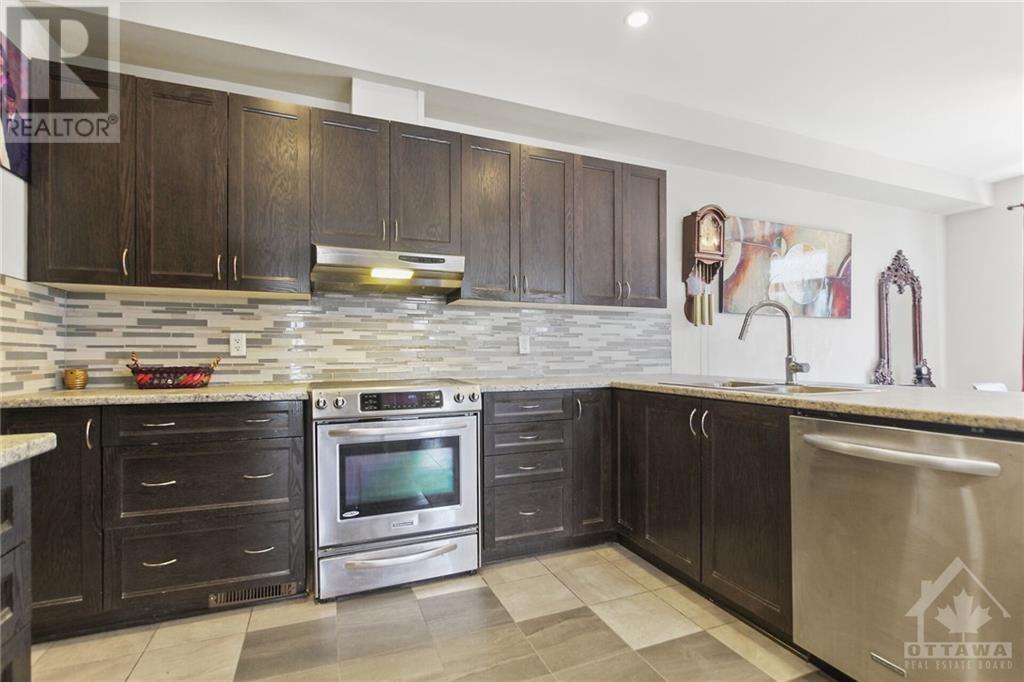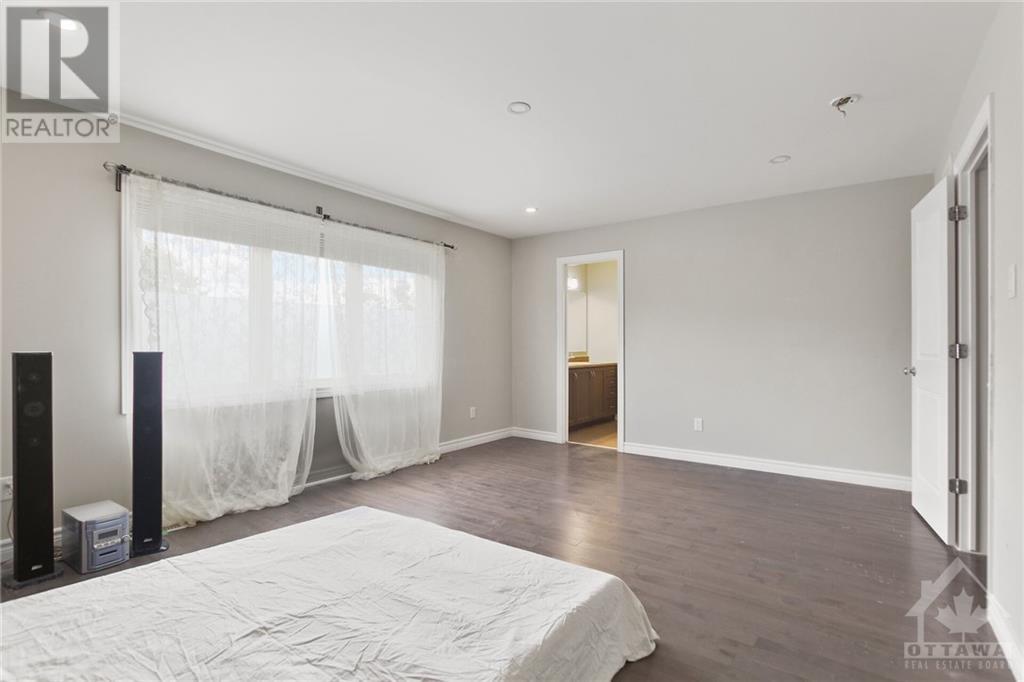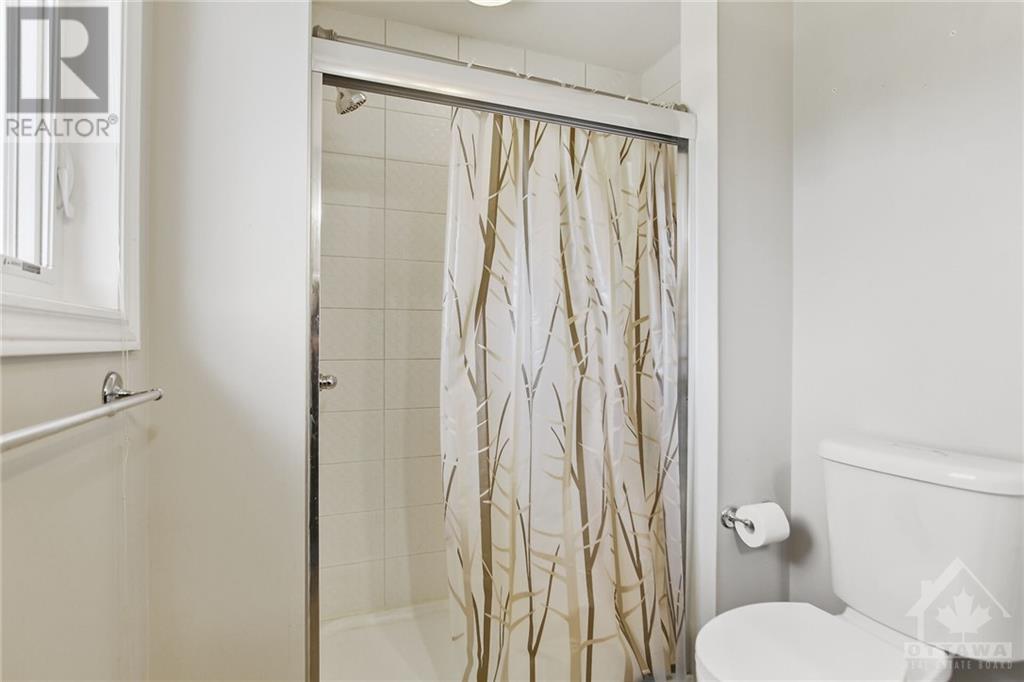273 ENCLAVE WALK
Ottawa, Ontario K1W0J5
$900,000
| Bathroom Total | 3 |
| Bedrooms Total | 3 |
| Half Bathrooms Total | 1 |
| Year Built | 2016 |
| Cooling Type | Central air conditioning |
| Flooring Type | Wall-to-wall carpet, Hardwood, Tile |
| Heating Type | Forced air |
| Heating Fuel | Natural gas |
| Stories Total | 2 |
| Primary Bedroom | Second level | 17'0" x 12'11" |
| Other | Second level | 7'5" x 6'0" |
| 3pc Ensuite bath | Second level | 5'11" x 10'2" |
| Bedroom | Second level | 12'0" x 11'1" |
| Bedroom | Second level | 10'11" x 10'6" |
| 4pc Bathroom | Second level | 7'10" x 7'2" |
| Laundry room | Second level | 9'4" x 5'10" |
| Family room | Lower level | 22'5" x 16'0" |
| Utility room | Lower level | 15'6" x 14'6" |
| Storage | Lower level | 11'3" x 4'10" |
| Foyer | Main level | Measurements not available |
| Living room | Main level | 17'0" x 12'1" |
| Dining room | Main level | 11'8" x 11'0" |
| Kitchen | Main level | 11'7" x 11'0" |
| 2pc Bathroom | Main level | 5'11" x 5'6" |
YOU MAY ALSO BE INTERESTED IN…
Previous
Next



