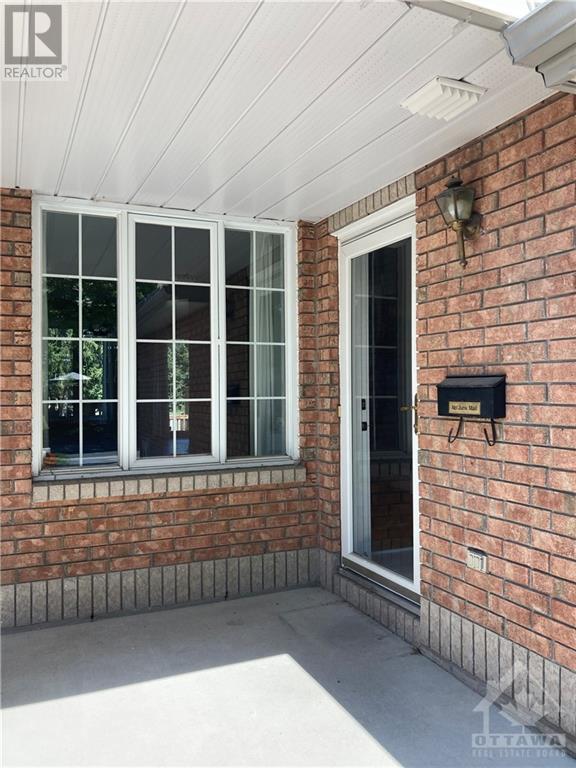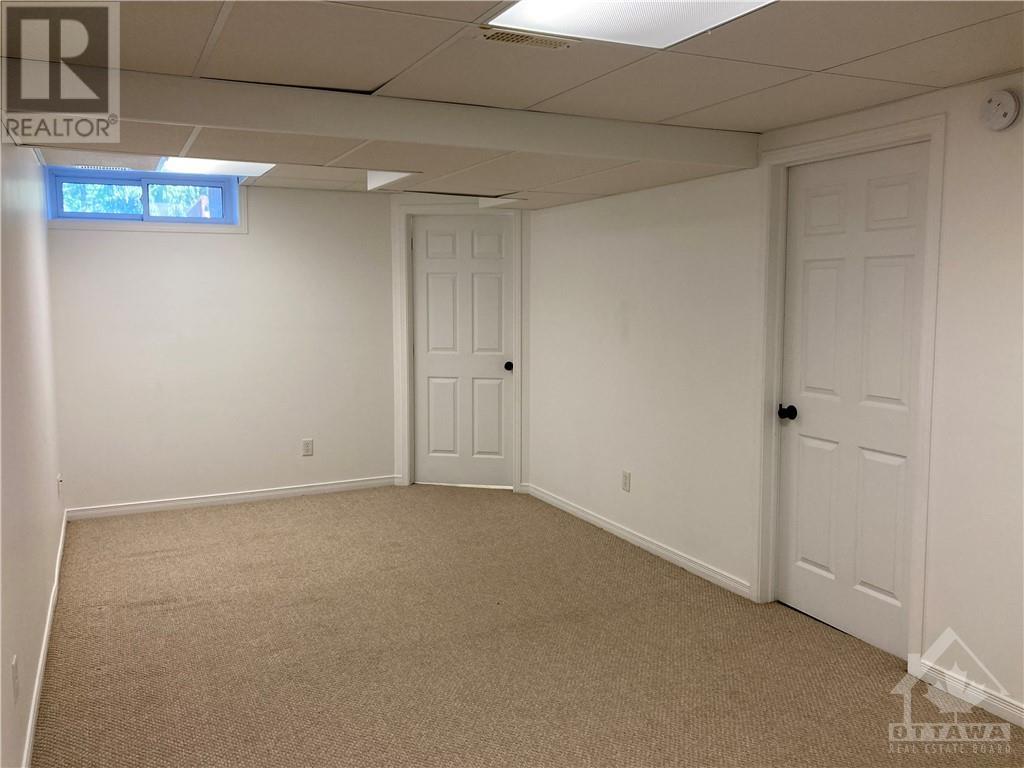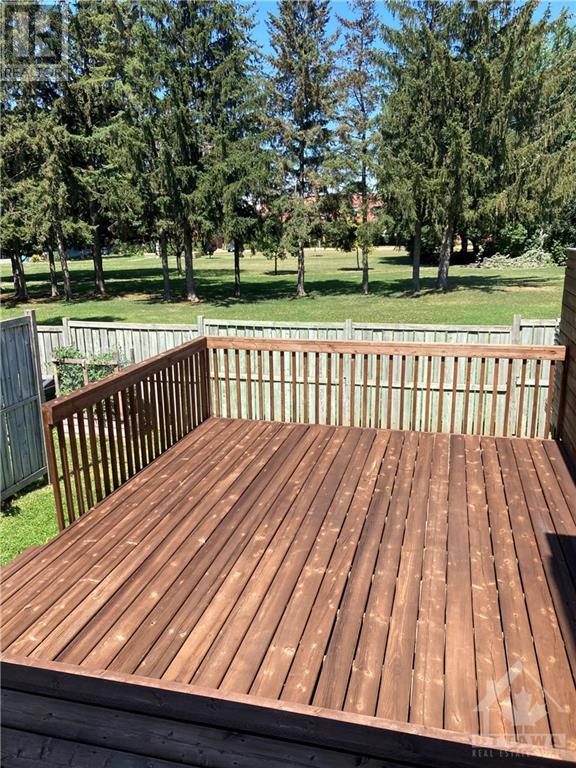130 COLLEGE CIRCLE
Ottawa, Ontario K1K4R9
$2,750
| Bathroom Total | 3 |
| Bedrooms Total | 3 |
| Half Bathrooms Total | 1 |
| Year Built | 1998 |
| Cooling Type | Central air conditioning |
| Flooring Type | Wall-to-wall carpet, Mixed Flooring, Hardwood, Tile |
| Heating Type | Forced air |
| Heating Fuel | Natural gas |
| Stories Total | 2 |
| Primary Bedroom | Second level | 17'0" x 10'3" |
| Bedroom | Second level | 11'5" x 8'1" |
| Bedroom | Second level | 9'5" x 8'7" |
| 4pc Bathroom | Second level | 9'4" x 8'3" |
| Recreation room | Basement | 21'1" x 9'10" |
| 3pc Bathroom | Basement | 9'5" x 7'0" |
| Laundry room | Basement | 9'2" x 7'11" |
| Utility room | Basement | Measurements not available |
| Foyer | Main level | 7'6" x 4'0" |
| Living room | Main level | 10'7" x 9'0" |
| Dining room | Main level | 10'4" x 9'0" |
| Kitchen | Main level | 15'1" x 9'1" |
| 2pc Bathroom | Main level | 5'3" x 4'2" |
YOU MAY ALSO BE INTERESTED IN…
Previous
Next






















































