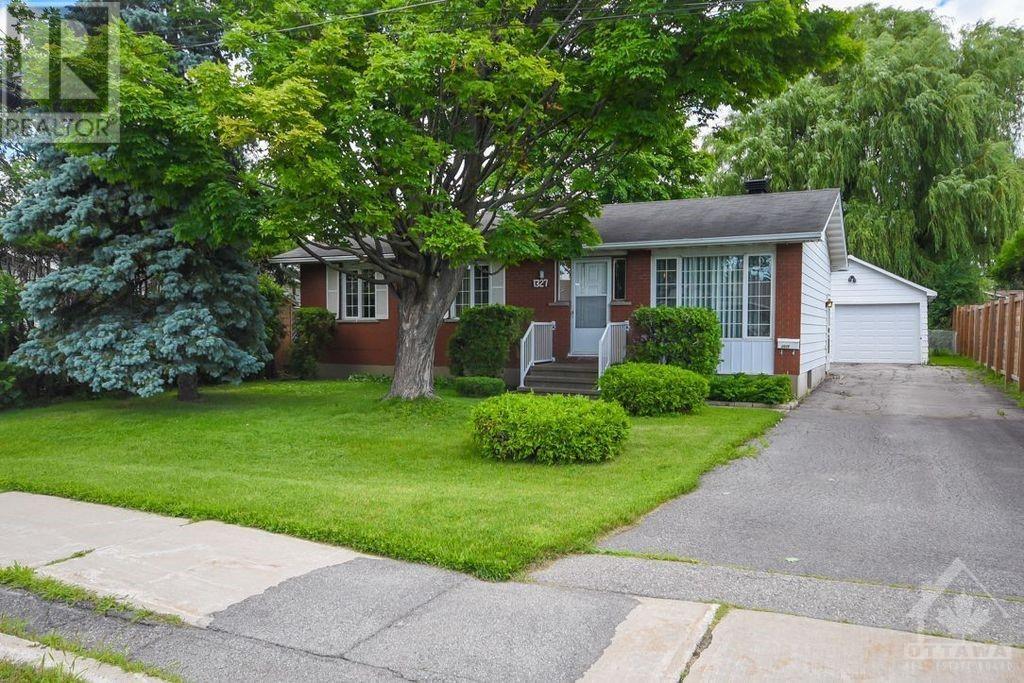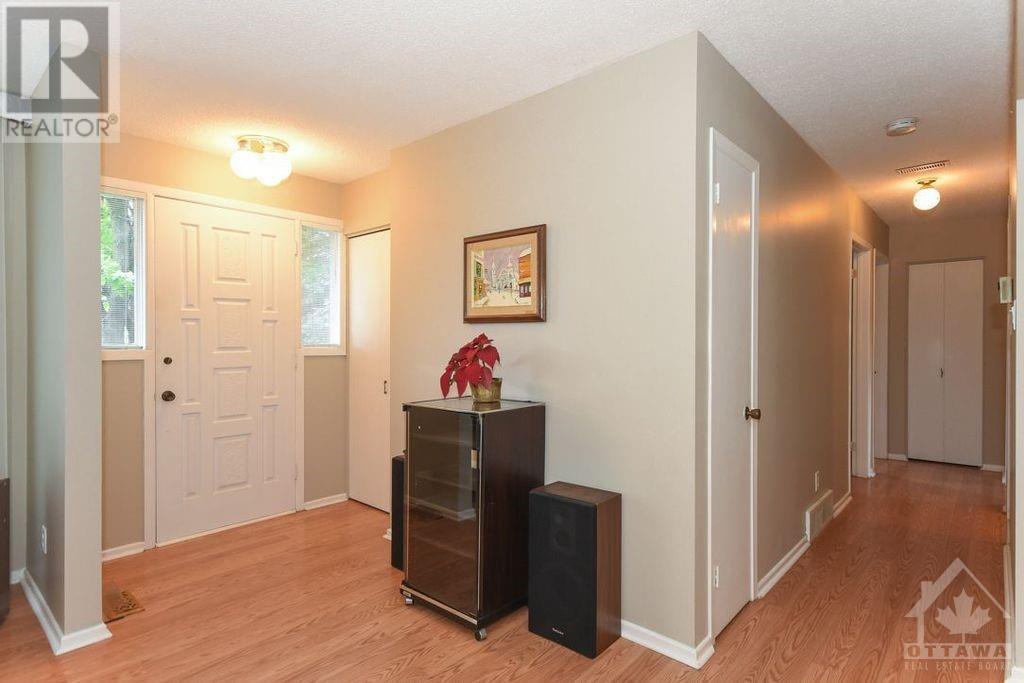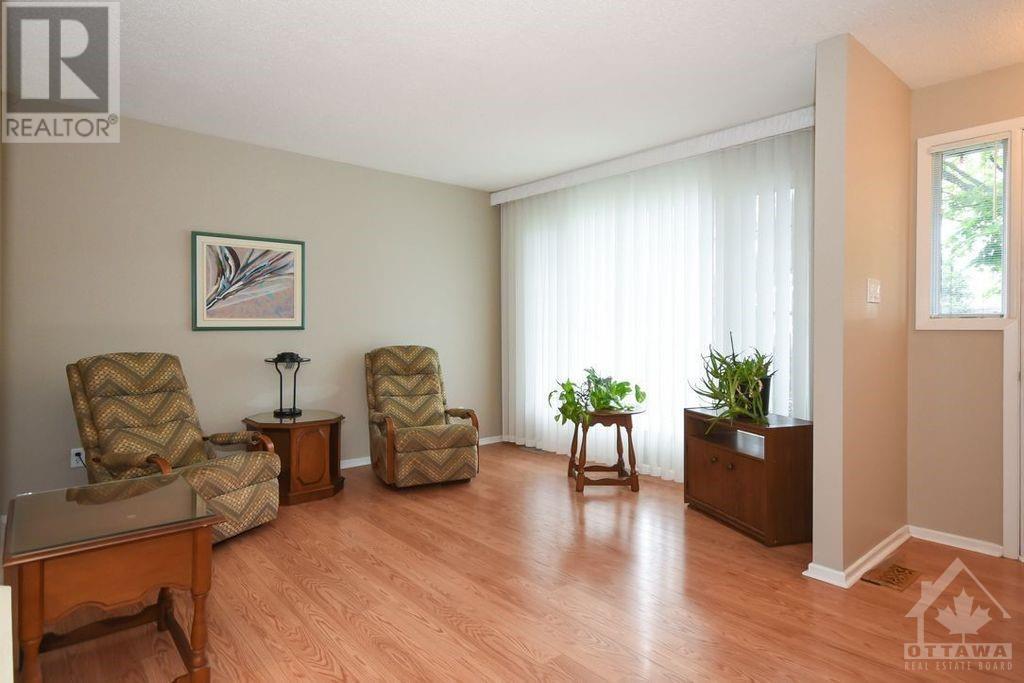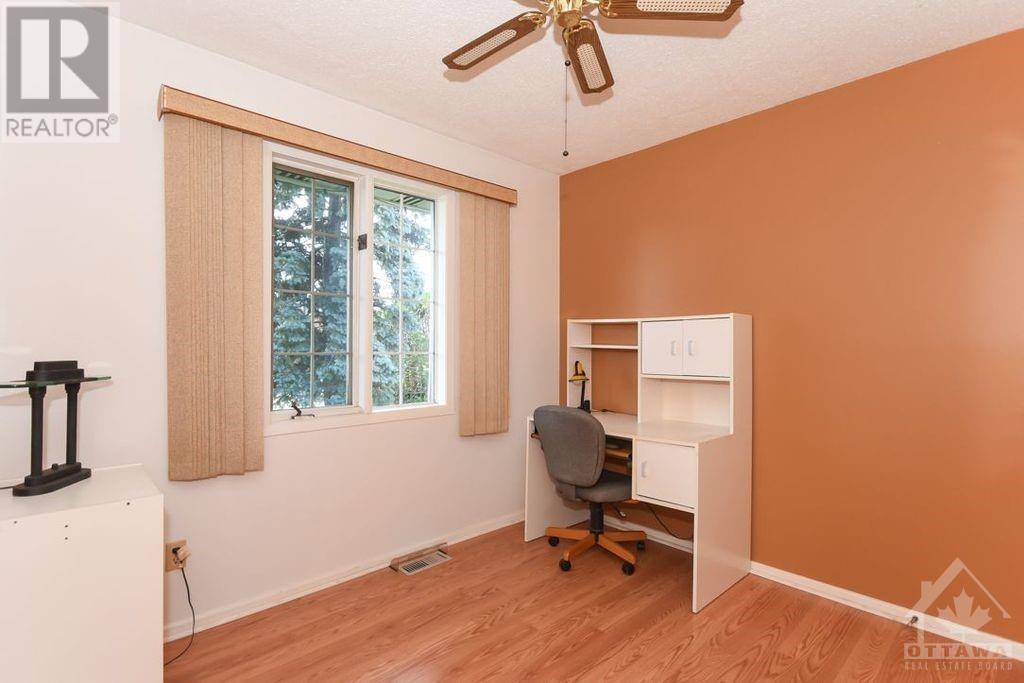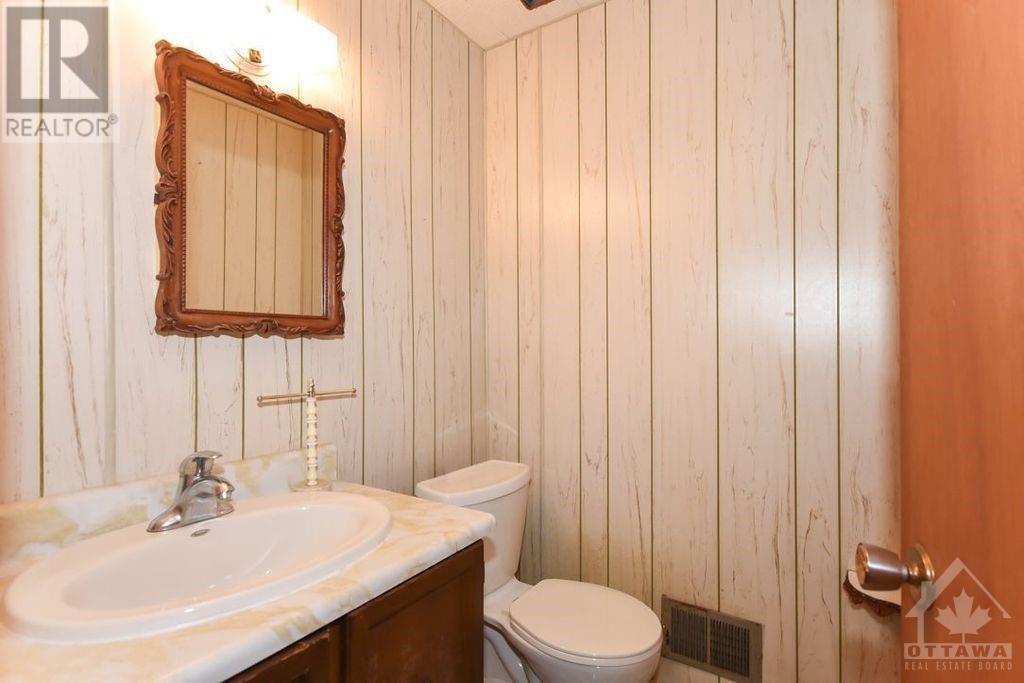1327 MAXIME STREET
Ottawa, Ontario K1B3L2
$611,000
| Bathroom Total | 2 |
| Bedrooms Total | 3 |
| Half Bathrooms Total | 1 |
| Year Built | 1970 |
| Cooling Type | Central air conditioning |
| Flooring Type | Mixed Flooring, Hardwood |
| Heating Type | Forced air |
| Heating Fuel | Natural gas |
| Stories Total | 1 |
| Recreation room | Lower level | 38'0" x 12'0" |
| 2pc Bathroom | Lower level | Measurements not available |
| Utility room | Lower level | Measurements not available |
| Storage | Lower level | Measurements not available |
| Foyer | Main level | Measurements not available |
| Living room | Main level | 15'8" x 12'6" |
| Kitchen | Main level | 15'0" x 10'0" |
| 4pc Bathroom | Main level | Measurements not available |
| Primary Bedroom | Main level | 12'6" x 12'0" |
| Bedroom | Main level | 10'4" x 9'0" |
| Bedroom | Main level | 10'0" x 9'0" |
YOU MAY ALSO BE INTERESTED IN…
Previous
Next


