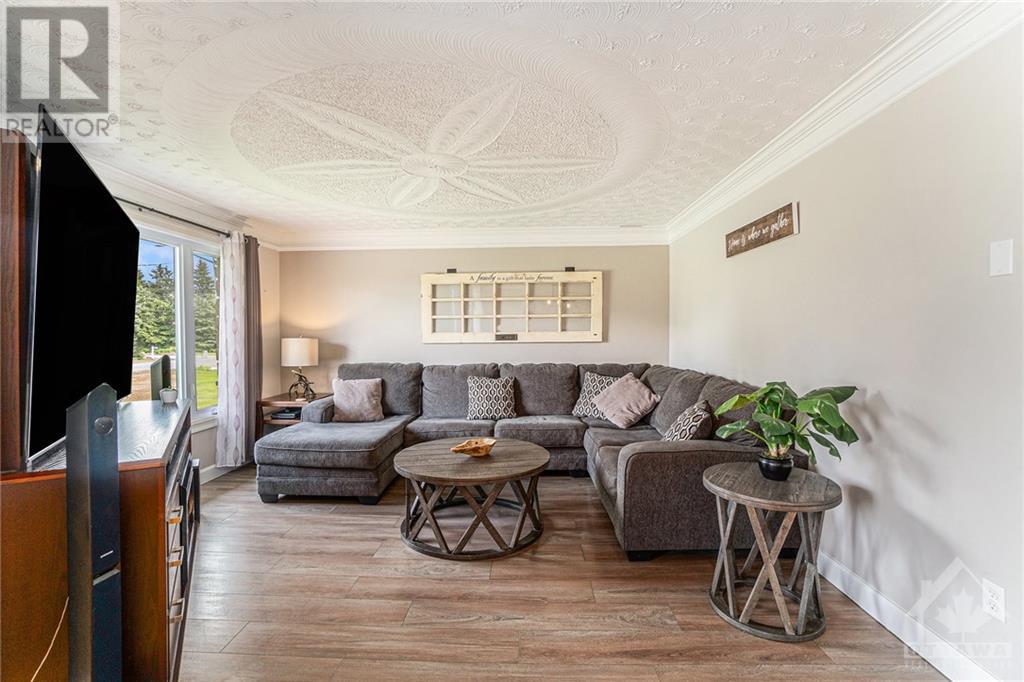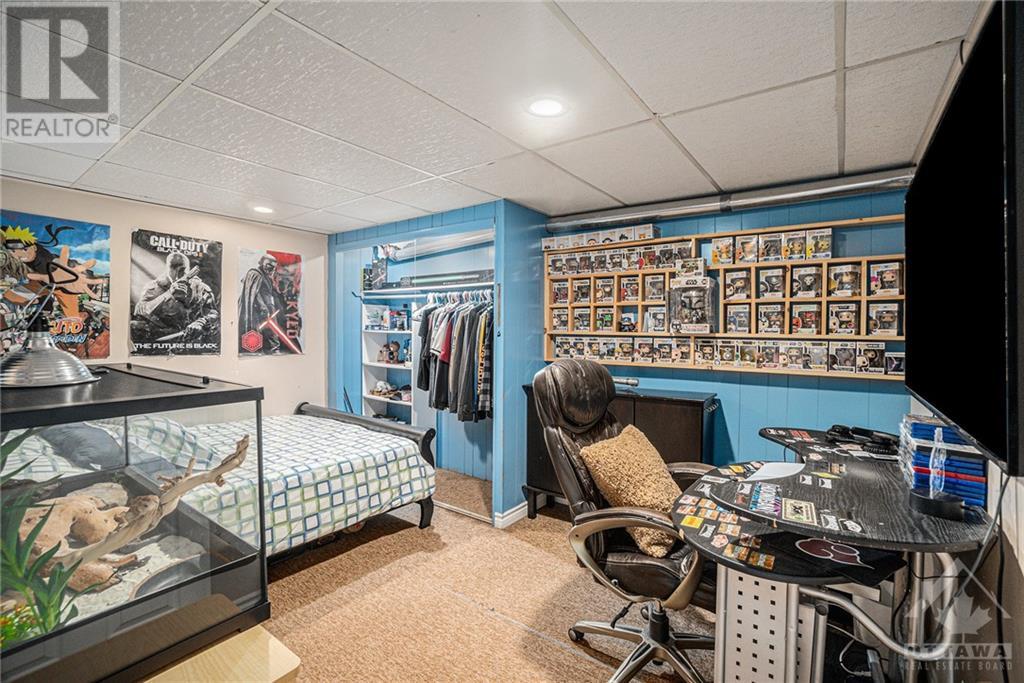1128 ST PIERRE ROAD
Embrun, Ontario K0A1W1
$774,900
| Bathroom Total | 3 |
| Bedrooms Total | 6 |
| Half Bathrooms Total | 1 |
| Year Built | 1980 |
| Cooling Type | Central air conditioning |
| Flooring Type | Hardwood, Laminate, Tile |
| Heating Type | Forced air |
| Heating Fuel | Natural gas |
| Stories Total | 1 |
| Bedroom | Basement | 17'3" x 17'0" |
| Bedroom | Basement | 11'6" x 12'4" |
| Bedroom | Basement | 8'8" x 13'5" |
| Bedroom | Basement | 13'5" x 10'2" |
| Utility room | Basement | 5'9" x 12'1" |
| 3pc Ensuite bath | Basement | 11'0" x 11'0" |
| Family room | Basement | 28'7" x 21'10" |
| Kitchen | Main level | 18'1" x 14'3" |
| Dining room | Main level | 16'6" x 14'11" |
| Living room | Main level | 13'6" x 14'6" |
| Primary Bedroom | Main level | 15'1" x 13'11" |
| Bedroom | Main level | 9'11" x 14'6" |
| 2pc Ensuite bath | Main level | 11'11" x 4'6" |
| 4pc Ensuite bath | Main level | 9'8" x 9'0" |
| Laundry room | Main level | 9'1" x 11'0" |
| Porch | Main level | 19'7" x 14'3" |
YOU MAY ALSO BE INTERESTED IN…
Previous
Next

























































