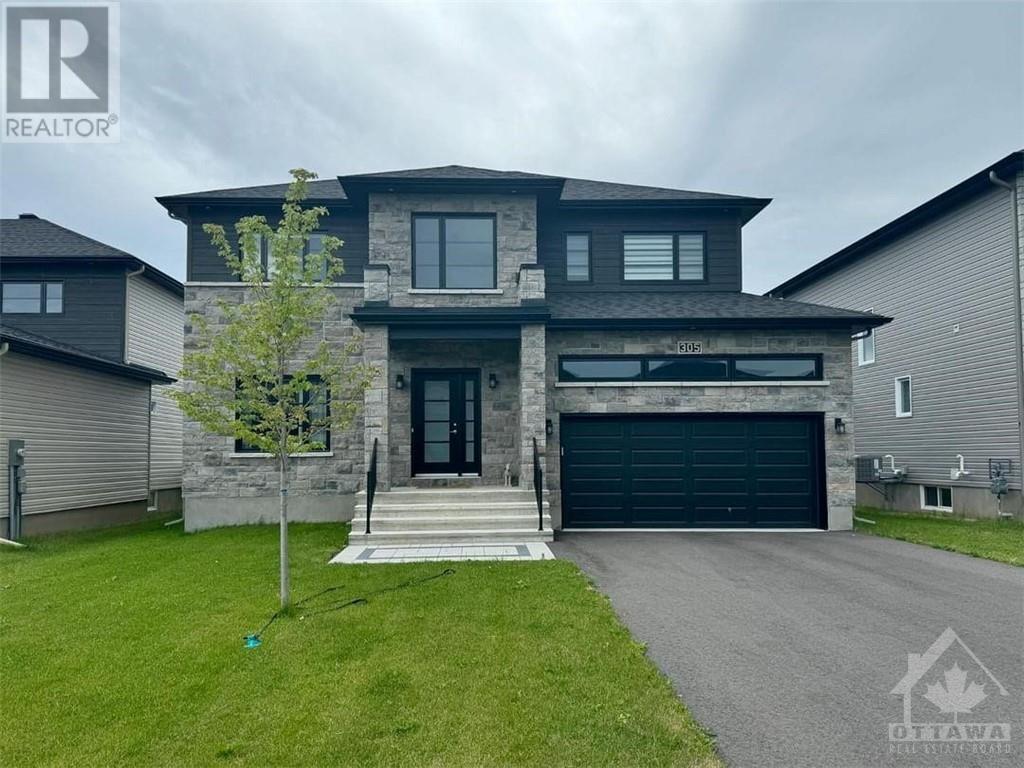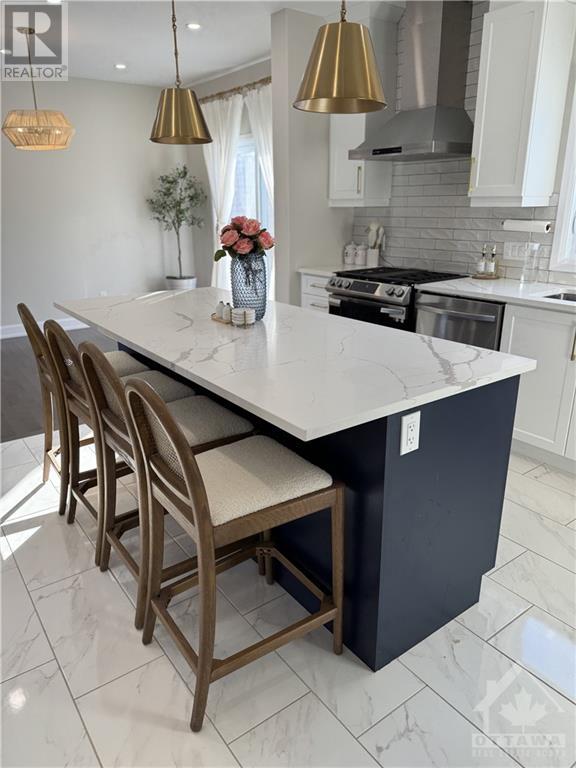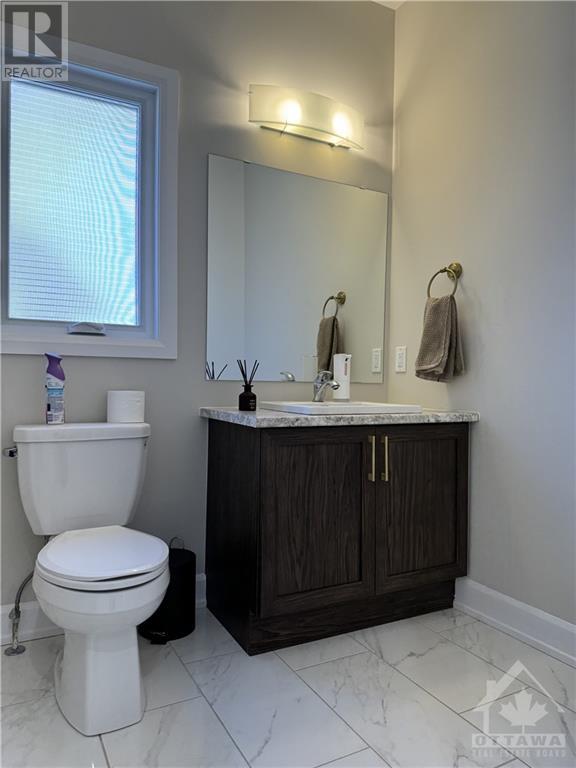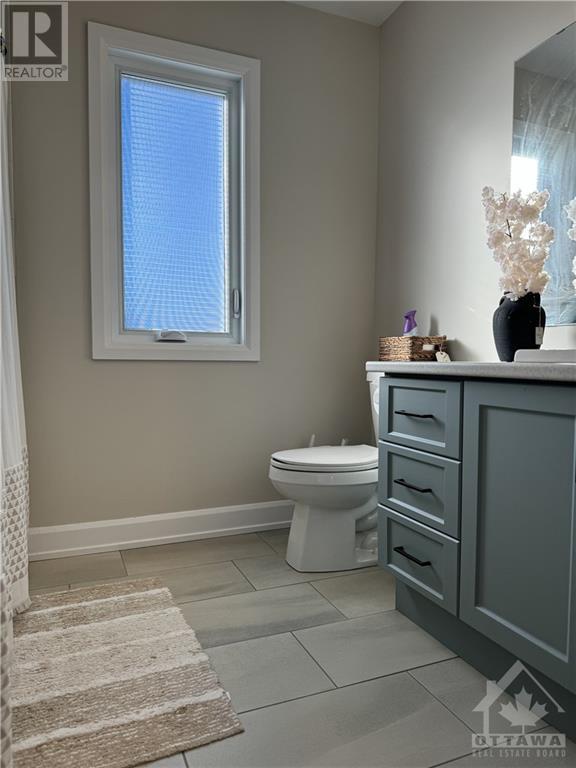305 MOONLIGHT DRIVE
Russell, Ontario K4R0L1
$3,500
| Bathroom Total | 3 |
| Bedrooms Total | 3 |
| Half Bathrooms Total | 1 |
| Year Built | 2022 |
| Cooling Type | Central air conditioning |
| Flooring Type | Wall-to-wall carpet, Hardwood, Ceramic |
| Heating Type | Forced air |
| Heating Fuel | Natural gas |
| Stories Total | 2 |
| Primary Bedroom | Second level | 17'5" x 14'11" |
| Bedroom | Second level | 12'7" x 12'5" |
| Bedroom | Second level | 13'0" x 12'0" |
| 4pc Ensuite bath | Second level | Measurements not available |
| Other | Basement | 26'8" x 17'1" |
| Living room | Main level | 16'3" x 12'5" |
| Kitchen | Main level | 15'1" x 13'2" |
| Dining room | Main level | 11'11" x 10'0" |
| 2pc Bathroom | Main level | Measurements not available |
| 3pc Bathroom | Main level | Measurements not available |
| Laundry room | Main level | Measurements not available |
YOU MAY ALSO BE INTERESTED IN…
Previous
Next

























































