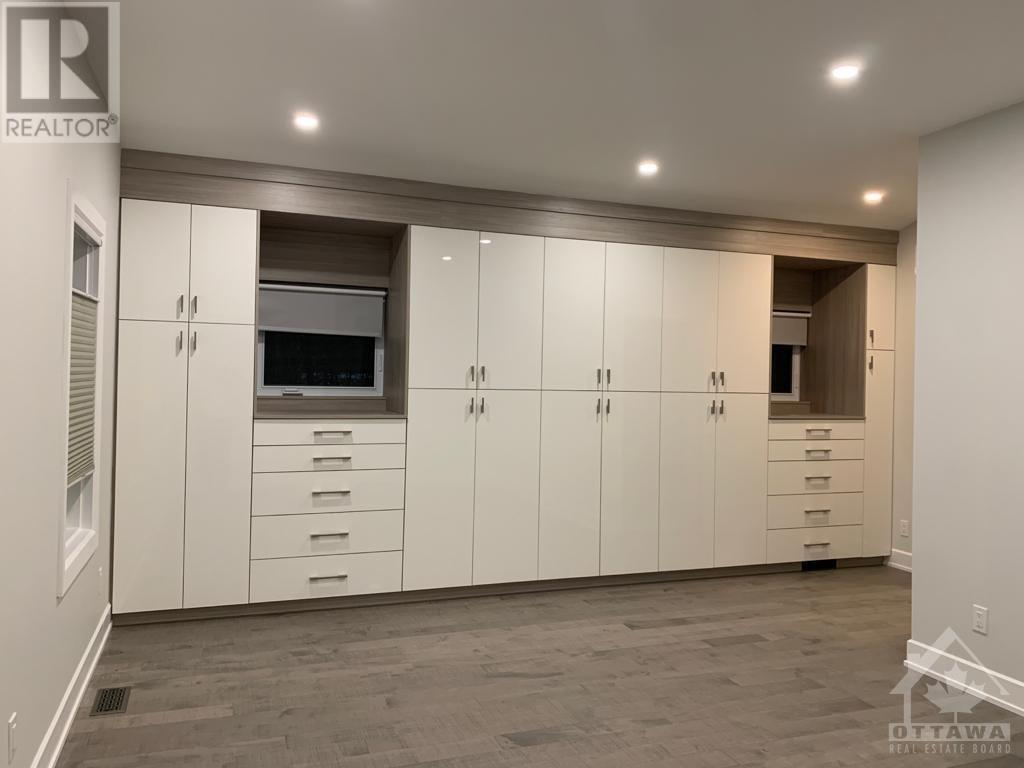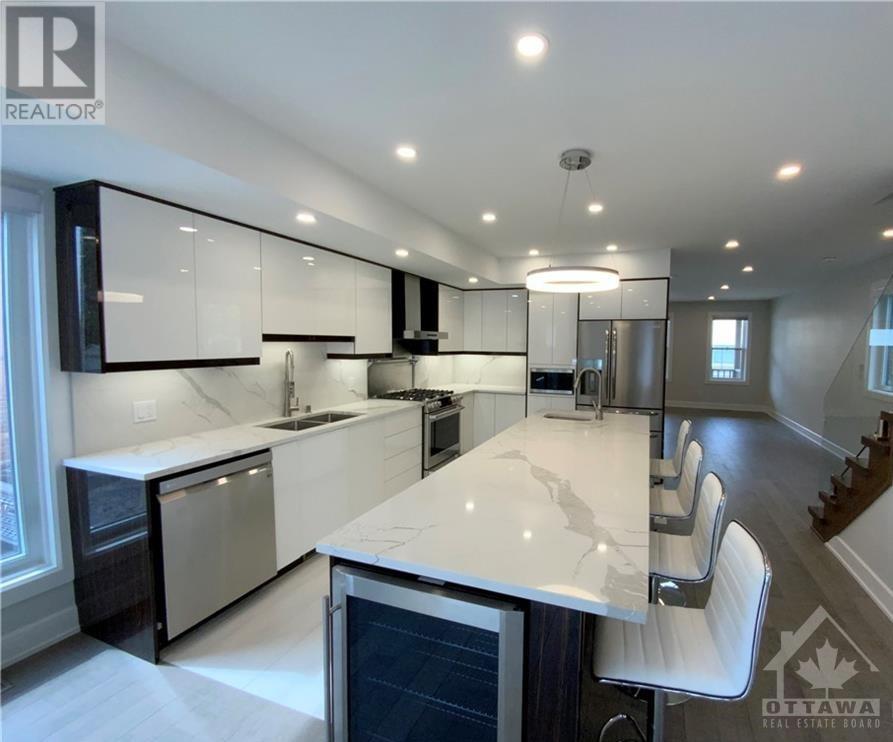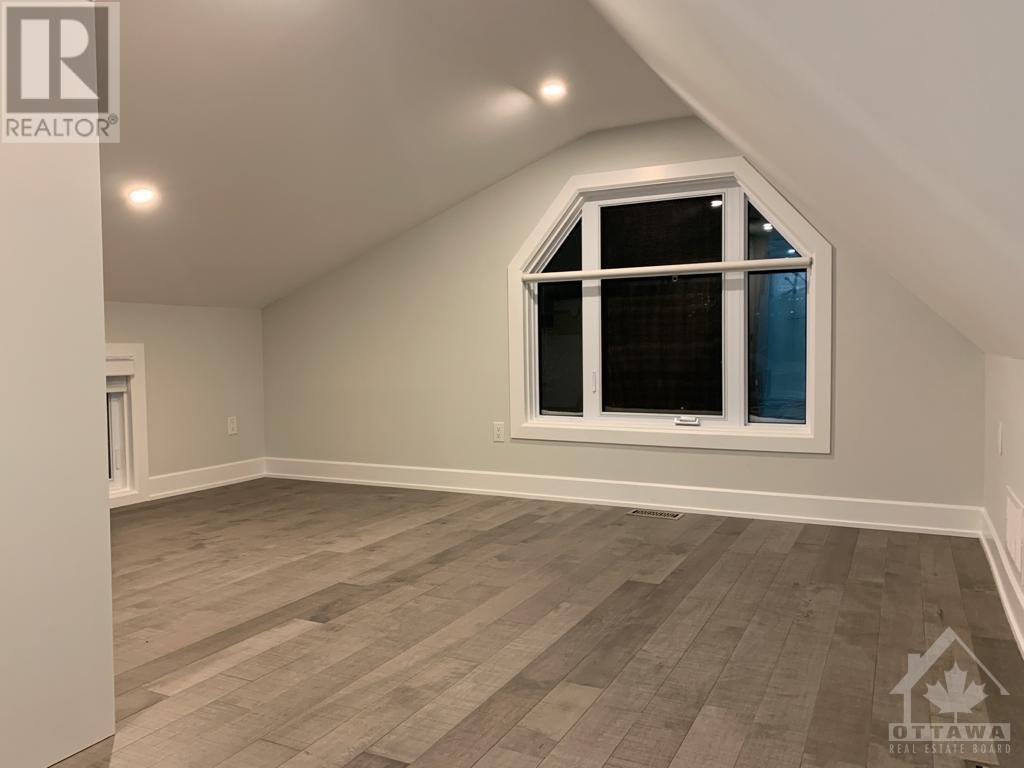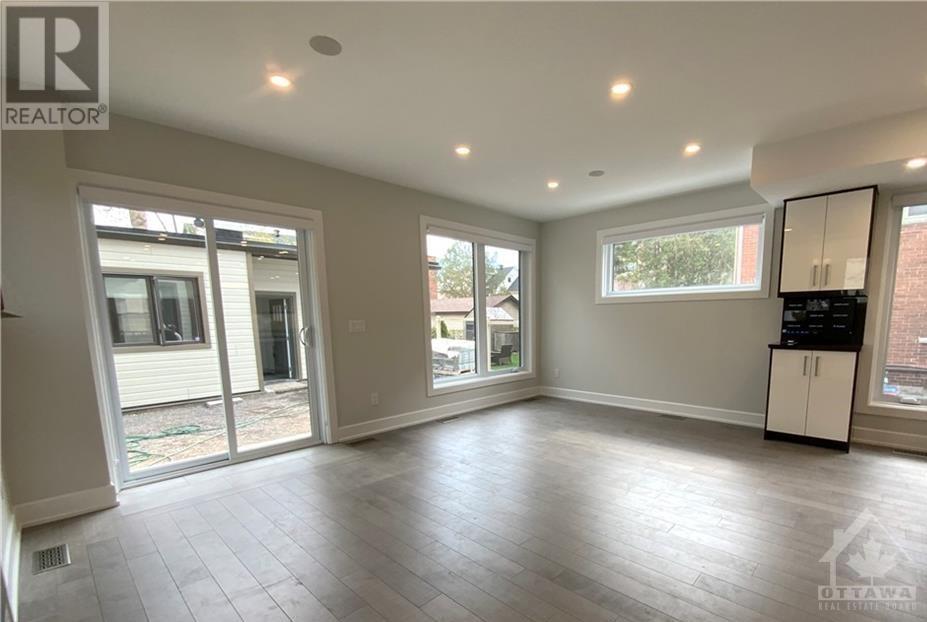124 BOTELER STREET
Ottawa, Ontario K1N5A6
$1,649,000
| Bathroom Total | 6 |
| Bedrooms Total | 4 |
| Half Bathrooms Total | 1 |
| Year Built | 1880 |
| Cooling Type | None |
| Flooring Type | Hardwood |
| Heating Type | Forced air |
| Heating Fuel | Natural gas |
| Stories Total | 2 |
| Primary Bedroom | Second level | 19'0" x 13'0" |
| 5pc Ensuite bath | Second level | 11'0" x 9'5" |
| Bedroom | Second level | 15'0" x 12'5" |
| 3pc Ensuite bath | Second level | 10'2" x 7'2" |
| Laundry room | Second level | 6'9" x 6'0" |
| Bedroom | Second level | 16'4" x 14'2" |
| Recreation room | Lower level | 18'0" x 11'8" |
| 3pc Bathroom | Lower level | 8'0" x 8'0" |
| Utility room | Lower level | 10'0" x 9'5" |
| Foyer | Main level | 7'0" x 4'0" |
| Living room | Main level | 22'4" x 13'4" |
| Kitchen | Main level | 14'4" x 12'5" |
| Family room | Main level | 17'3" x 14'3" |
| 2pc Bathroom | Main level | 5'4" x 5'0" |
| 3pc Bathroom | Main level | 6'5" x 6'0" |
| Porch | Main level | 18'0" x 6'0" |
YOU MAY ALSO BE INTERESTED IN…
Previous
Next













































