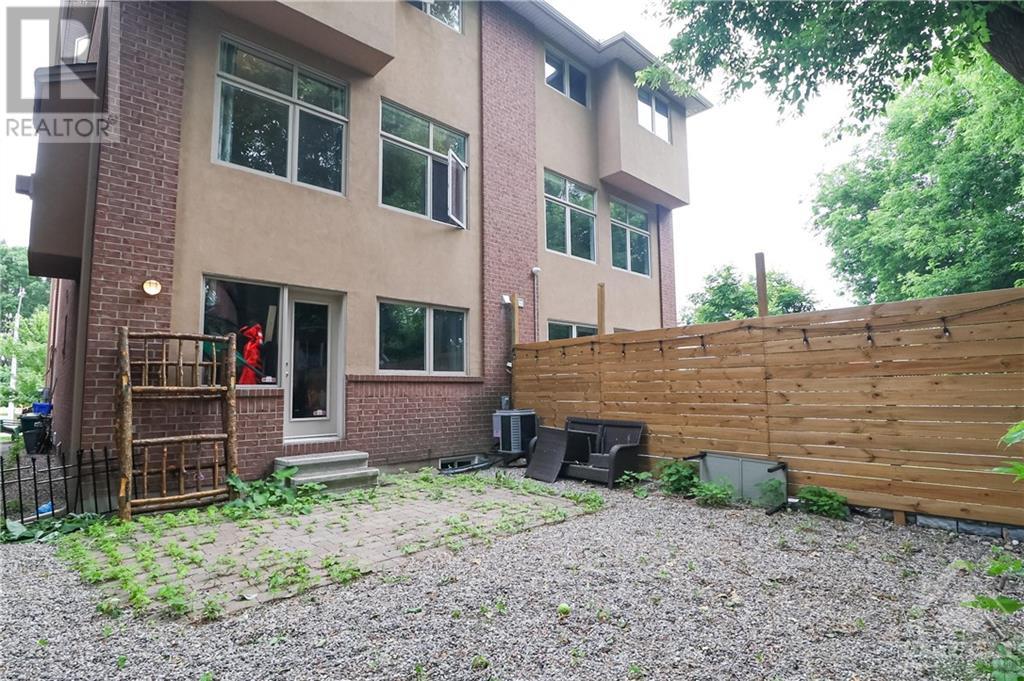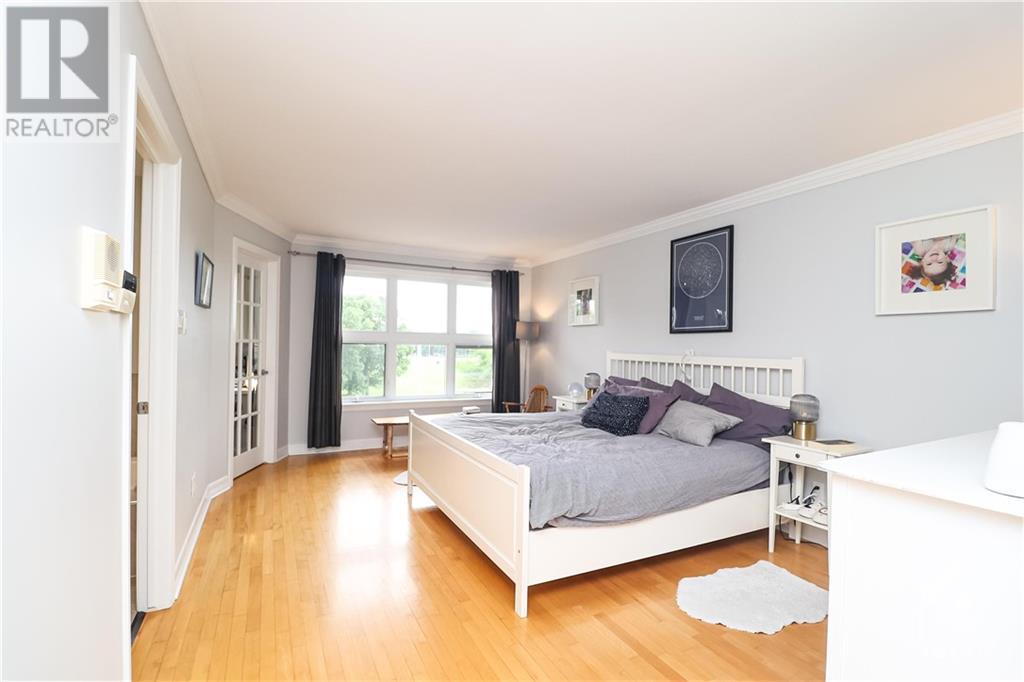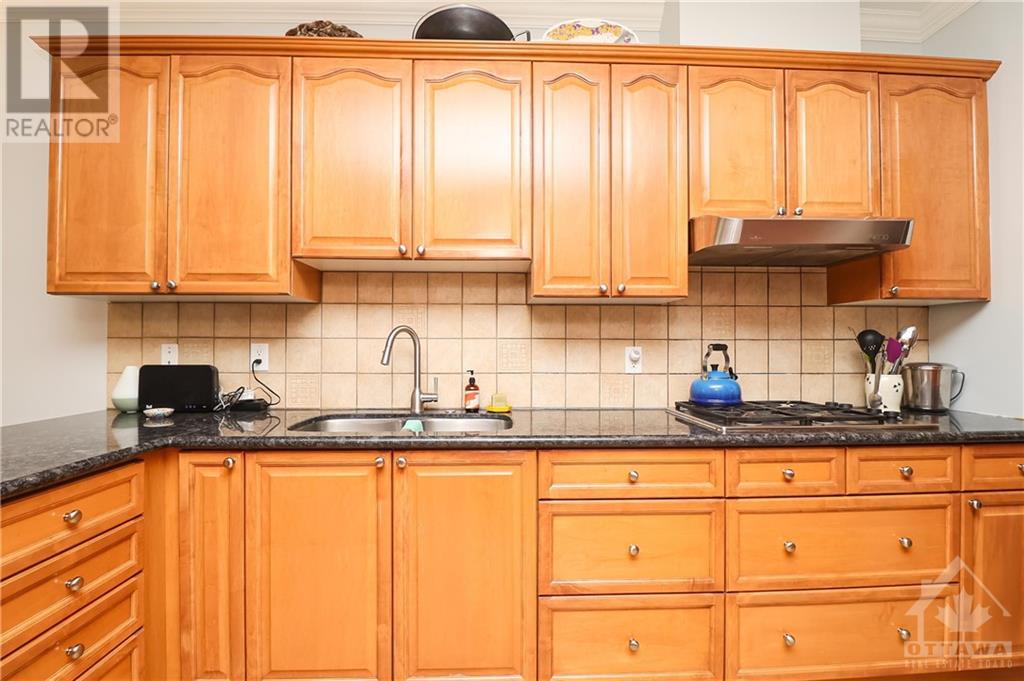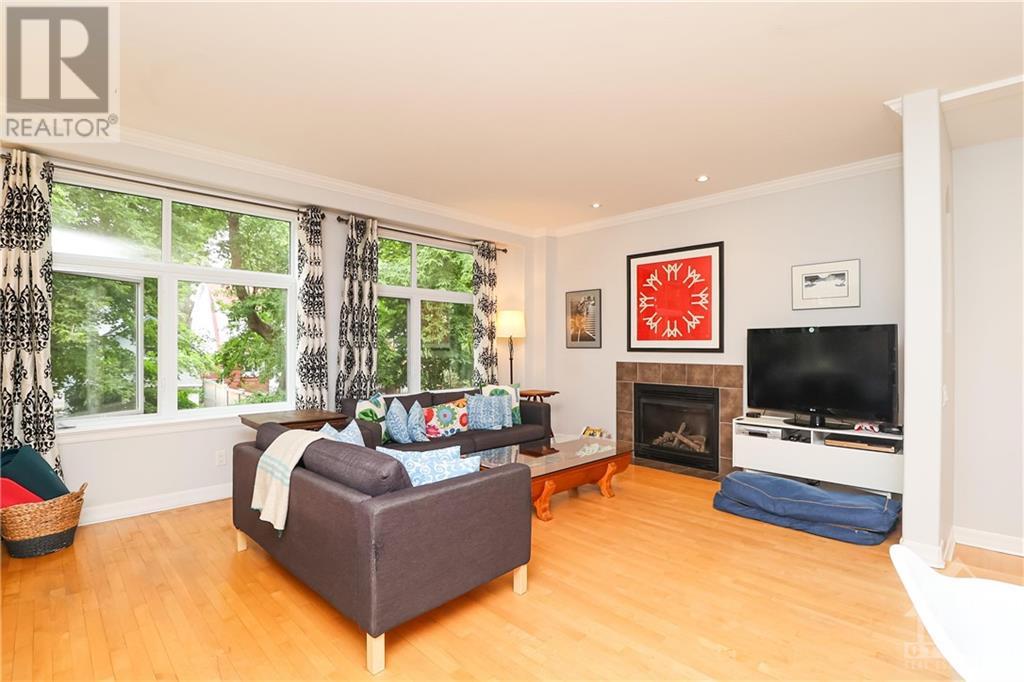141 GROVE AVENUE
Ottawa, Ontario K1S3B2
$4,500
| Bathroom Total | 4 |
| Bedrooms Total | 3 |
| Half Bathrooms Total | 2 |
| Year Built | 2002 |
| Cooling Type | Central air conditioning |
| Flooring Type | Hardwood, Tile |
| Heating Type | Forced air |
| Heating Fuel | Natural gas |
| Stories Total | 3 |
| Den | Second level | 11'0" x 8'5" |
| Dining room | Second level | 15'6" x 10'0" |
| Kitchen | Second level | 13'3" x 12'0" |
| Living room | Second level | 18'9" x 13'3" |
| 2pc Bathroom | Second level | Measurements not available |
| Eating area | Second level | 9'6" x 8'6" |
| Family room | Main level | 18'0" x 13'4" |
| Laundry room | Main level | 6'6" x 8'0" |
| Foyer | Main level | 17'0" x 7'8" |
YOU MAY ALSO BE INTERESTED IN…
Previous
Next

























































