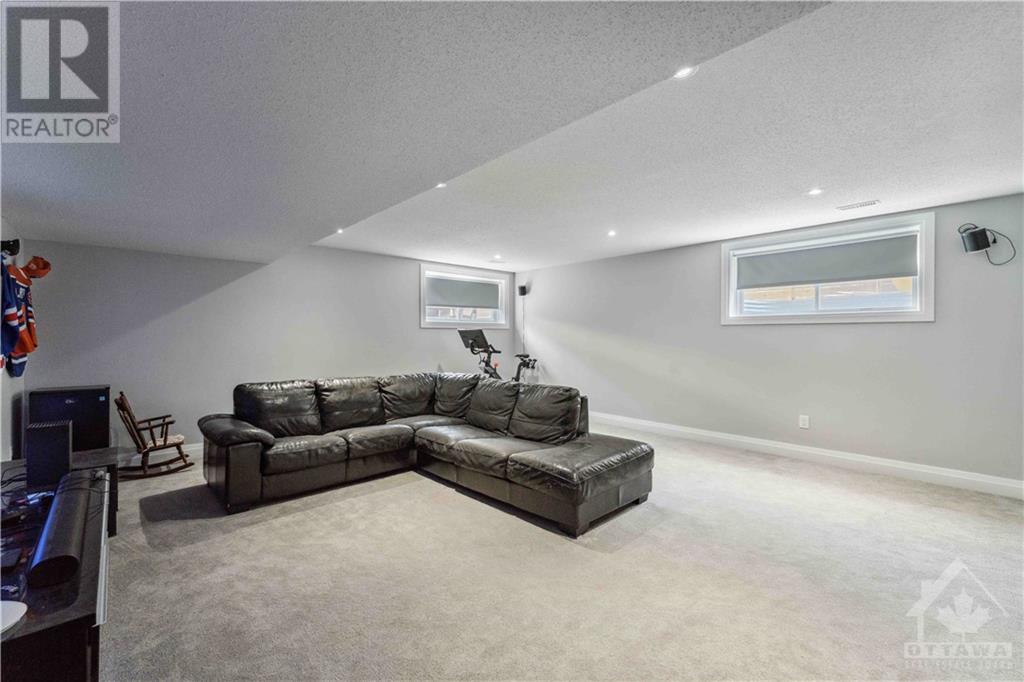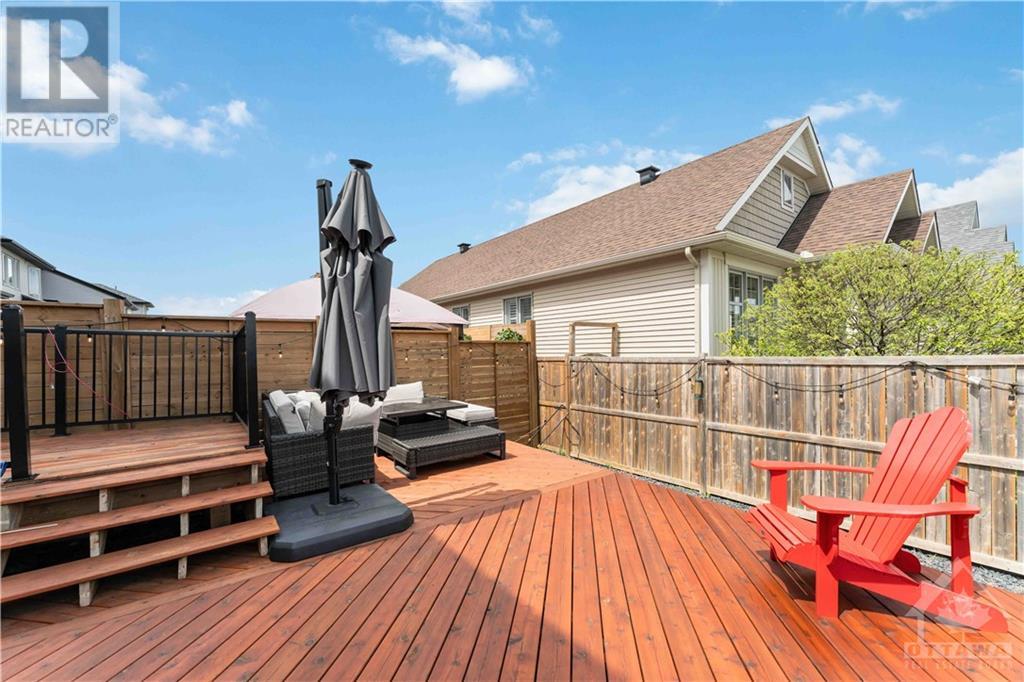371 LIVERY STREET
Kanata, Ontario K2V0B4
$749,000
| Bathroom Total | 3 |
| Bedrooms Total | 3 |
| Half Bathrooms Total | 1 |
| Year Built | 2015 |
| Cooling Type | Central air conditioning |
| Flooring Type | Wall-to-wall carpet, Hardwood, Tile |
| Heating Type | Forced air |
| Heating Fuel | Natural gas |
| Stories Total | 2 |
| Primary Bedroom | Second level | 17'2" x 10'2" |
| Other | Second level | Measurements not available |
| 4pc Ensuite bath | Second level | Measurements not available |
| Bedroom | Second level | 13'2" x 9'10" |
| Bedroom | Second level | 10'0" x 9'2" |
| Full bathroom | Second level | Measurements not available |
| Laundry room | Second level | Measurements not available |
| Loft | Second level | 12'8" x 11'0" |
| Recreation room | Basement | 19'0" x 18'2" |
| Foyer | Main level | Measurements not available |
| Living room | Main level | 16'5" x 10'0" |
| Dining room | Main level | 10'0" x 9'4" |
| Kitchen | Main level | 12'0" x 10'9" |
| Family room/Fireplace | Main level | 19'4" x 11'0" |
| Partial bathroom | Main level | Measurements not available |
YOU MAY ALSO BE INTERESTED IN…
Previous
Next






















































