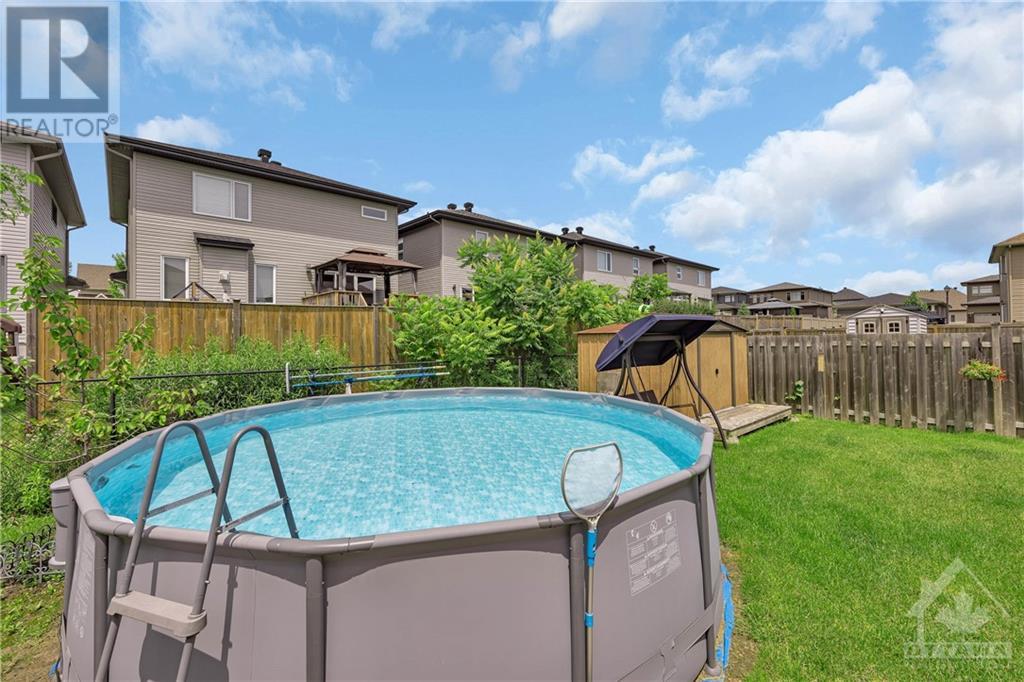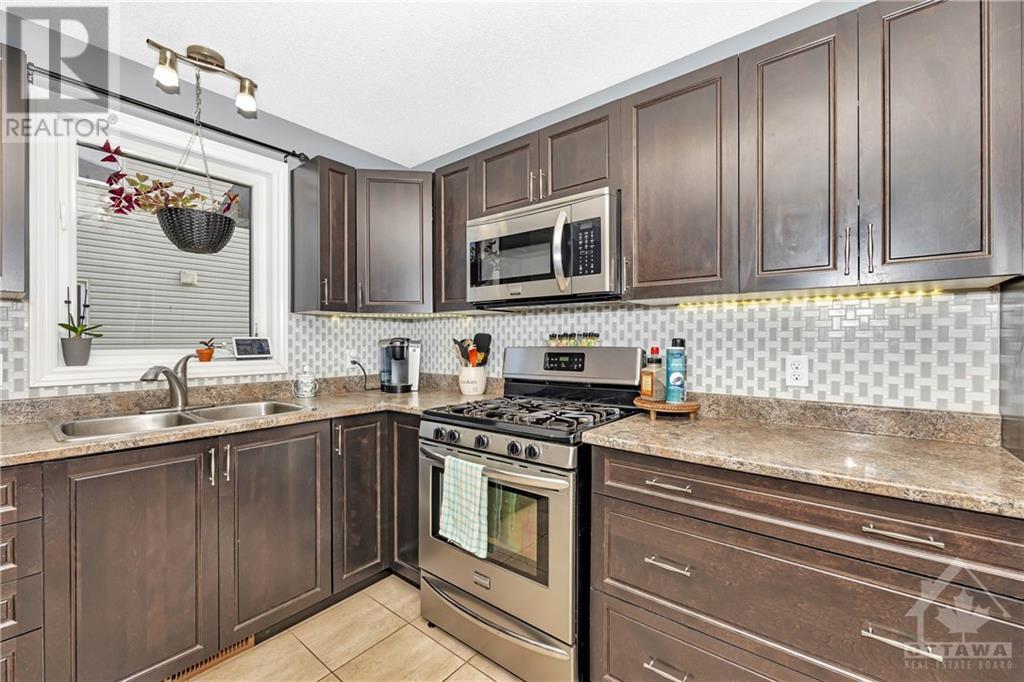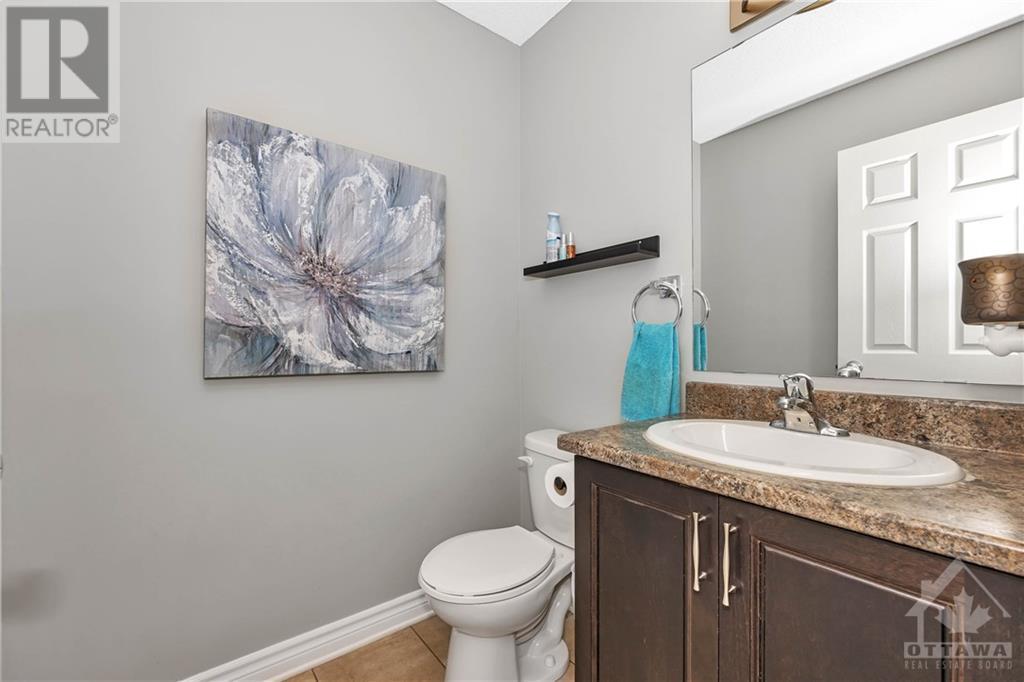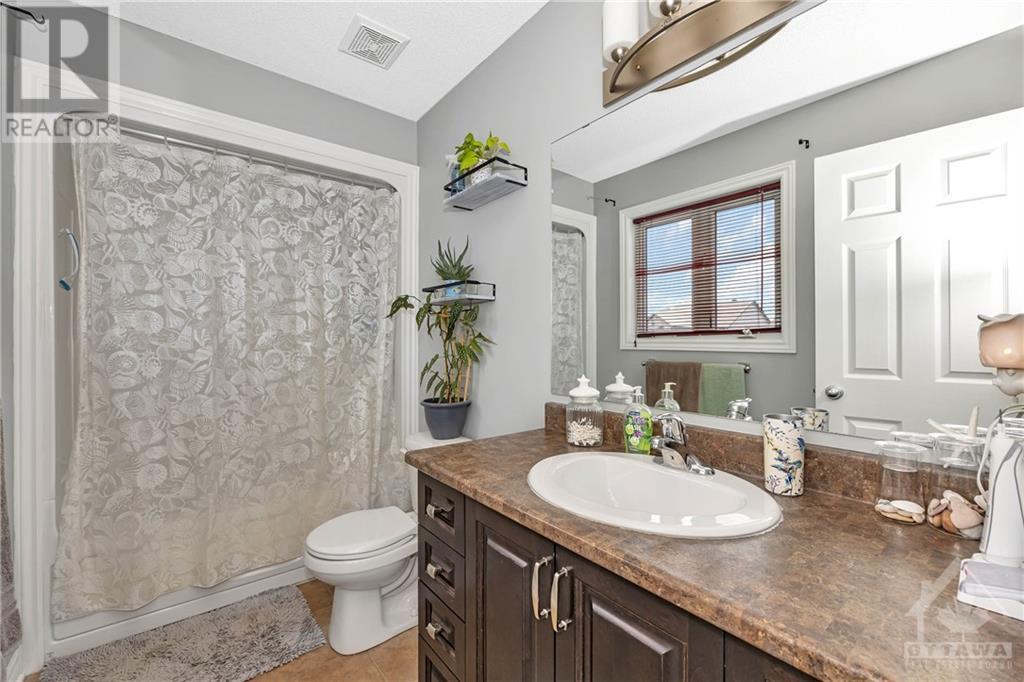502 RUBY STREET
Rockland, Ontario K4K0H6
$639,900
| Bathroom Total | 3 |
| Bedrooms Total | 3 |
| Half Bathrooms Total | 1 |
| Year Built | 2013 |
| Cooling Type | Central air conditioning |
| Flooring Type | Wall-to-wall carpet, Hardwood, Ceramic |
| Heating Type | Forced air |
| Heating Fuel | Natural gas |
| Stories Total | 2 |
| Primary Bedroom | Second level | 16'4" x 12'9" |
| 4pc Ensuite bath | Second level | 9'11" x 5'0" |
| Bedroom | Second level | 14'11" x 12'5" |
| Bedroom | Second level | 10'1" x 9'10" |
| 4pc Bathroom | Second level | 7'5" x 6'11" |
| Recreation room | Basement | 21'8" x 19'8" |
| Laundry room | Basement | 14'0" x 9'1" |
| Foyer | Main level | 10'10" x 8'0" |
| Living room | Main level | 19'6" x 10'6" |
| Dining room | Main level | 12'7" x 11'1" |
| Kitchen | Main level | 12'7" x 11'6" |
| Partial bathroom | Main level | 5'7" x 5'2" |
YOU MAY ALSO BE INTERESTED IN…
Previous
Next

























































