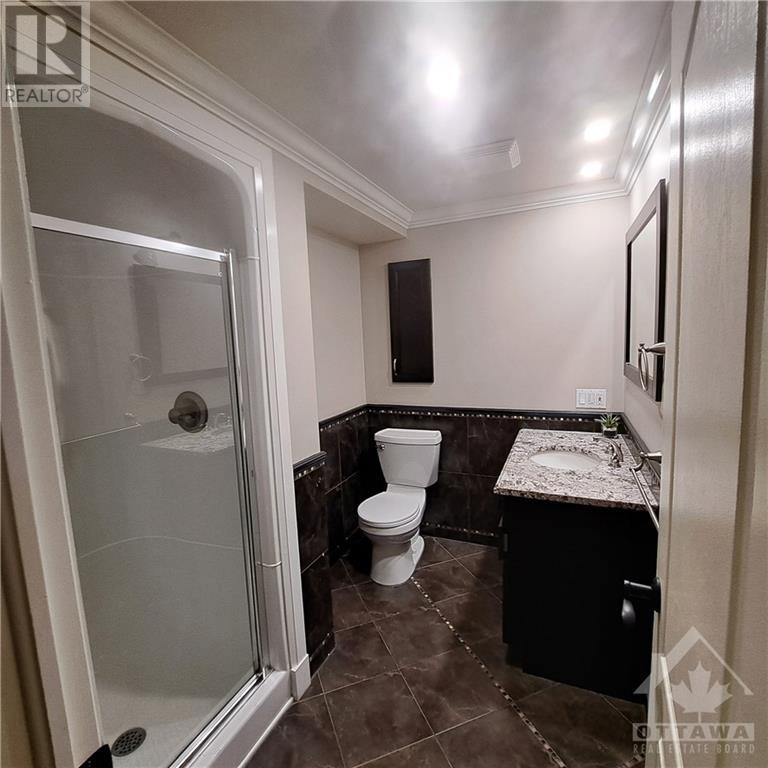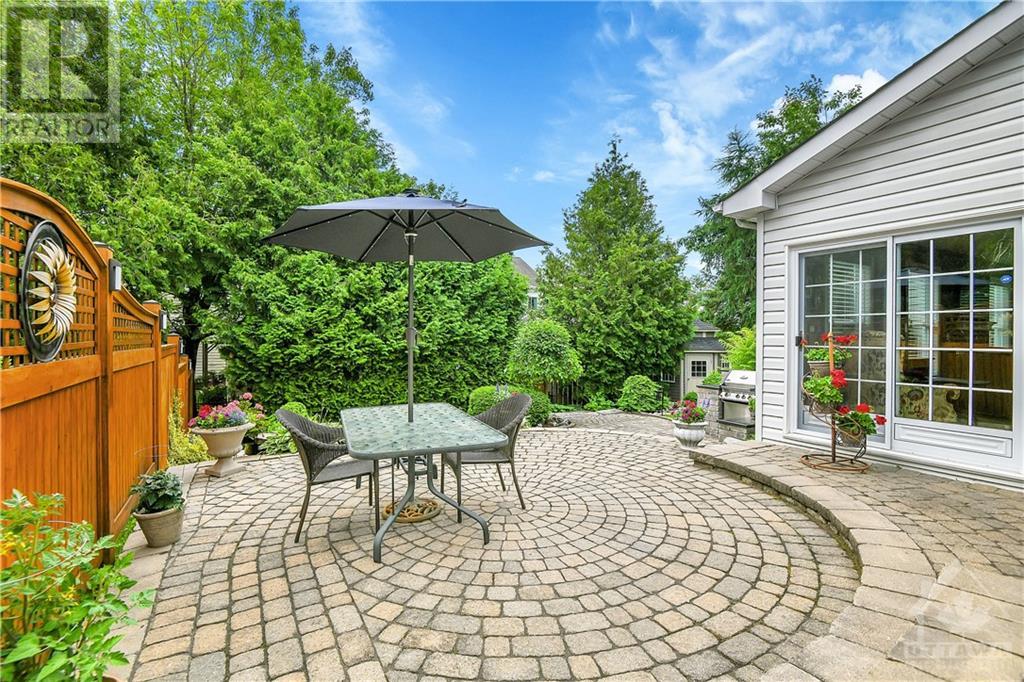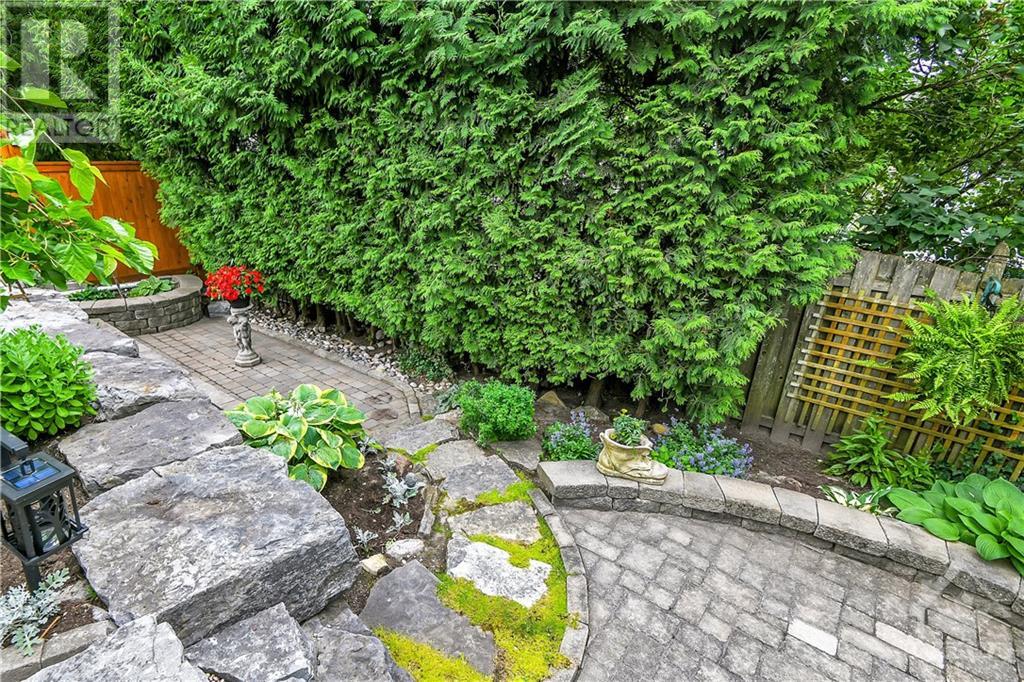9 RENSHAW AVENUE
Ottawa, Ontario K2S1G9
$1,169,000
| Bathroom Total | 4 |
| Bedrooms Total | 5 |
| Half Bathrooms Total | 1 |
| Year Built | 1993 |
| Cooling Type | Central air conditioning |
| Flooring Type | Hardwood, Tile |
| Heating Type | Forced air |
| Heating Fuel | Natural gas |
| Stories Total | 2 |
| Bedroom | Second level | 17'8" x 15'1" |
| Bedroom | Second level | 14'2" x 11'8" |
| Bedroom | Second level | 13'4" x 11'4" |
| Bedroom | Second level | 11'2" x 11'3" |
| Full bathroom | Second level | 7'7" x 7'8" |
| Recreation room | Basement | 43'4" x 35'1" |
| Full bathroom | Basement | 8'0" x 7'0" |
| Workshop | Basement | 12'9" x 22'3" |
| Utility room | Basement | 24'8" x 12'7" |
| Storage | Basement | 8'10" x 4'1" |
| Great room | Main level | 21'7" x 15'6" |
| Kitchen | Main level | 16'0" x 14'0" |
| Dining room | Main level | 15'1" x 11'7" |
| Partial bathroom | Main level | 6'8" x 3'0" |
| Primary Bedroom | Main level | 18'3" x 11'3" |
| Sitting room | Main level | 11'3" x 9'3" |
| 5pc Ensuite bath | Main level | 11'4" x 11'3" |
| Laundry room | Main level | 14'0" x 5'10" |
| Other | Main level | Measurements not available |
YOU MAY ALSO BE INTERESTED IN…
Previous
Next

























































