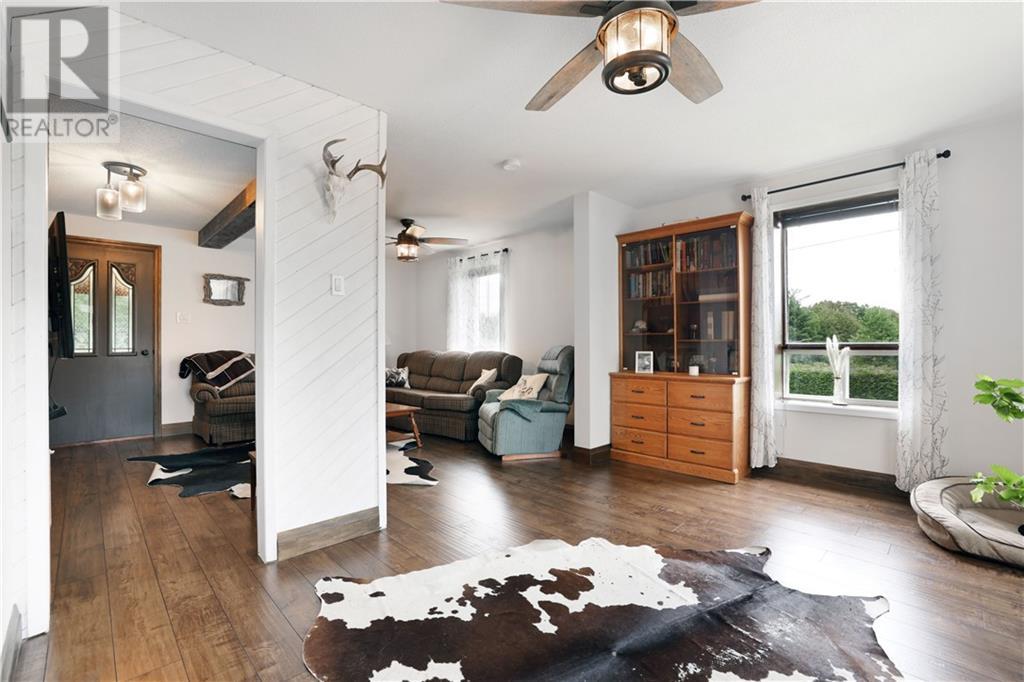669 SAND ROAD
Eganville, Ontario K0J1T0
$489,900
| Bathroom Total | 2 |
| Bedrooms Total | 3 |
| Half Bathrooms Total | 1 |
| Year Built | 1911 |
| Cooling Type | Unknown |
| Flooring Type | Laminate, Vinyl |
| Heating Type | Forced air |
| Heating Fuel | Propane |
| 4pc Bathroom | Second level | Measurements not available |
| Bedroom | Second level | 14'8" x 11'4" |
| Bedroom | Second level | 10'4" x 8'8" |
| Primary Bedroom | Second level | 15'9" x 14'3" |
| Laundry room | Basement | Measurements not available |
| Storage | Basement | 22'0" x 22'6" |
| 2pc Bathroom | Main level | Measurements not available |
| Enclosed porch | Main level | 19'1" x 9'7" |
| Mud room | Main level | 14'0" x 8'0" |
| Kitchen | Main level | 19'5" x 13'11" |
| Living room | Main level | 18'2" x 23'10" |
YOU MAY ALSO BE INTERESTED IN…
Previous
Next

























































