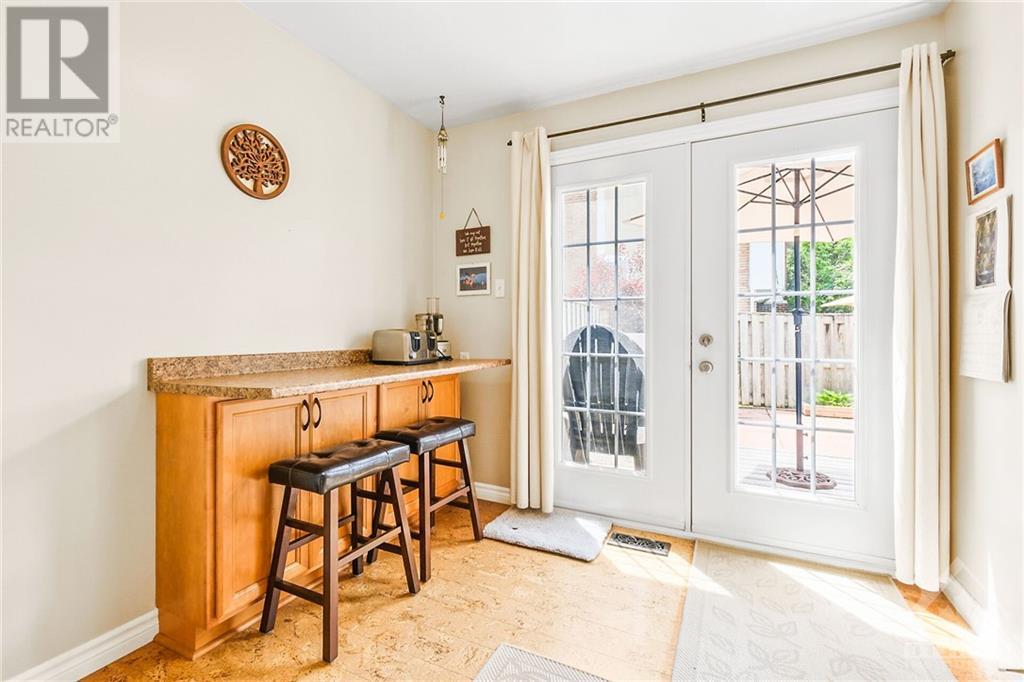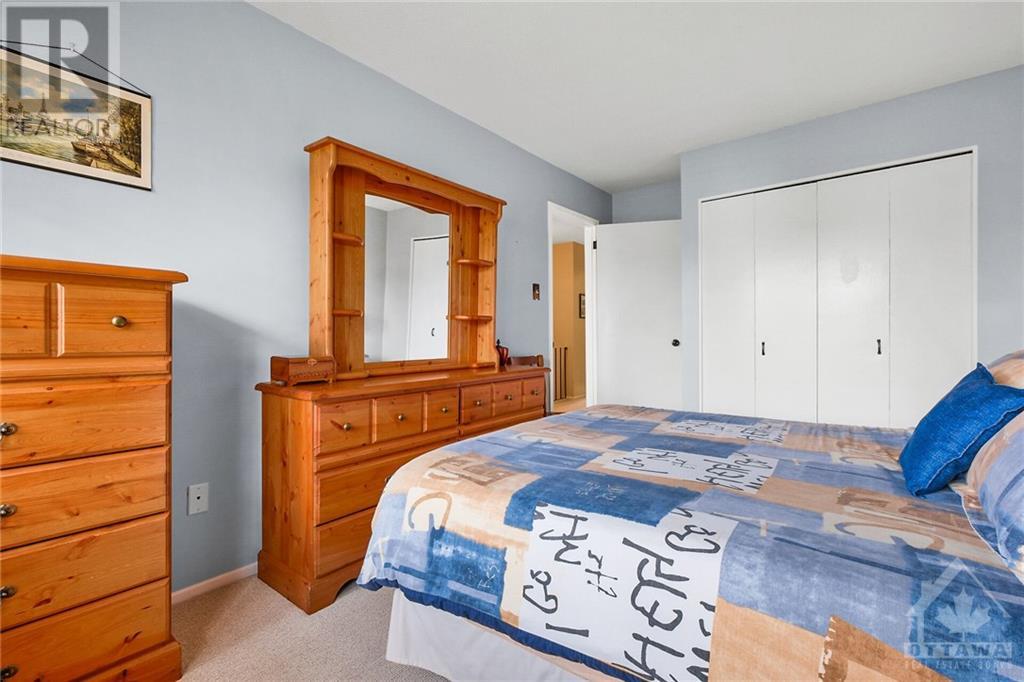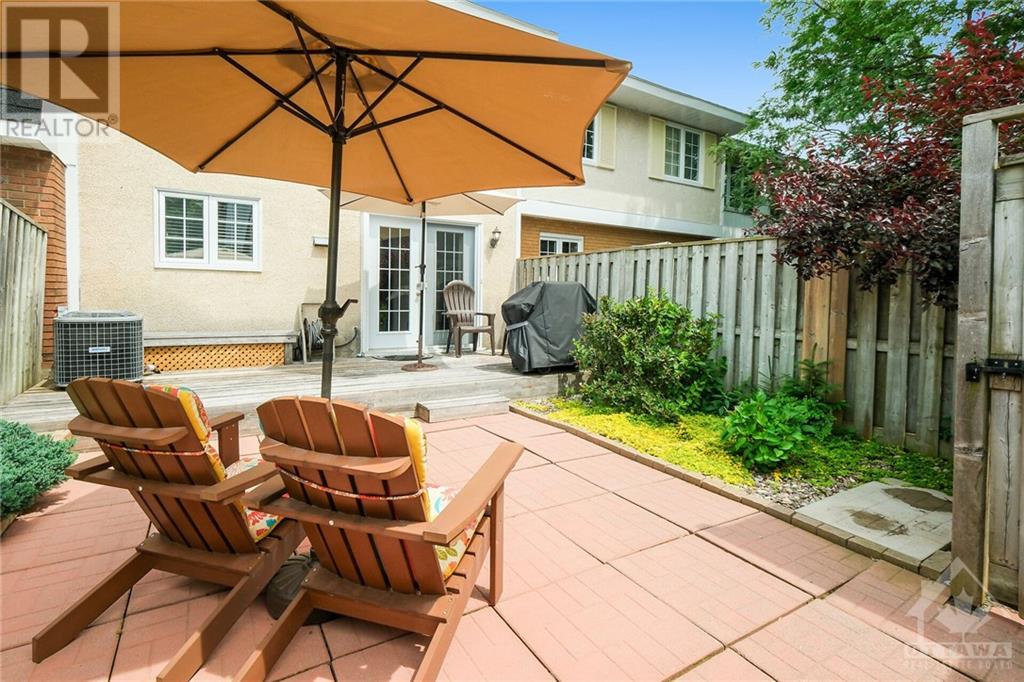392 KINTYRE PRIVATE
Ottawa, Ontario K2C3M6
$489,900
| Bathroom Total | 2 |
| Bedrooms Total | 4 |
| Half Bathrooms Total | 1 |
| Year Built | 1974 |
| Cooling Type | Central air conditioning |
| Flooring Type | Wall-to-wall carpet, Hardwood, Ceramic |
| Heating Type | Forced air |
| Heating Fuel | Natural gas |
| Stories Total | 2 |
| Bedroom | Second level | 11'8" x 10'0" |
| Bedroom | Second level | 11'6" x 9'0" |
| Bedroom | Second level | 10'7" x 9'0" |
| Primary Bedroom | Second level | 15'0" x 10'0" |
| 4pc Bathroom | Second level | Measurements not available |
| 2pc Bathroom | Basement | Measurements not available |
| Great room | Basement | 18'8" x 15'11" |
| Storage | Basement | Measurements not available |
| Foyer | Main level | Measurements not available |
| Dining room | Main level | 12'8" x 10'3" |
| Living room | Main level | 12'0" x 15'7" |
| Kitchen | Main level | 19'3" x 8'6" |
YOU MAY ALSO BE INTERESTED IN…
Previous
Next

















































