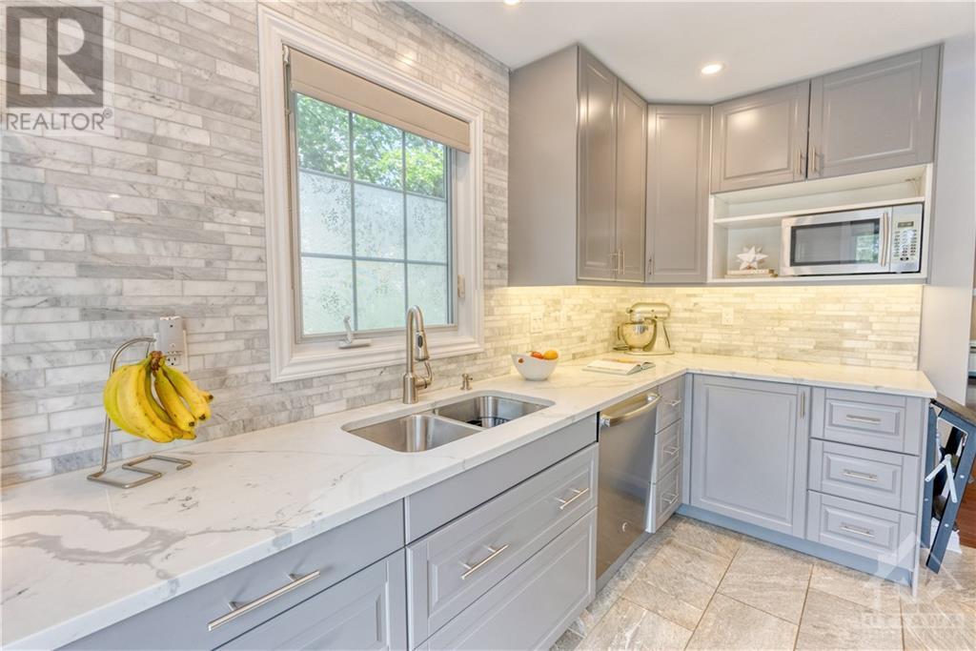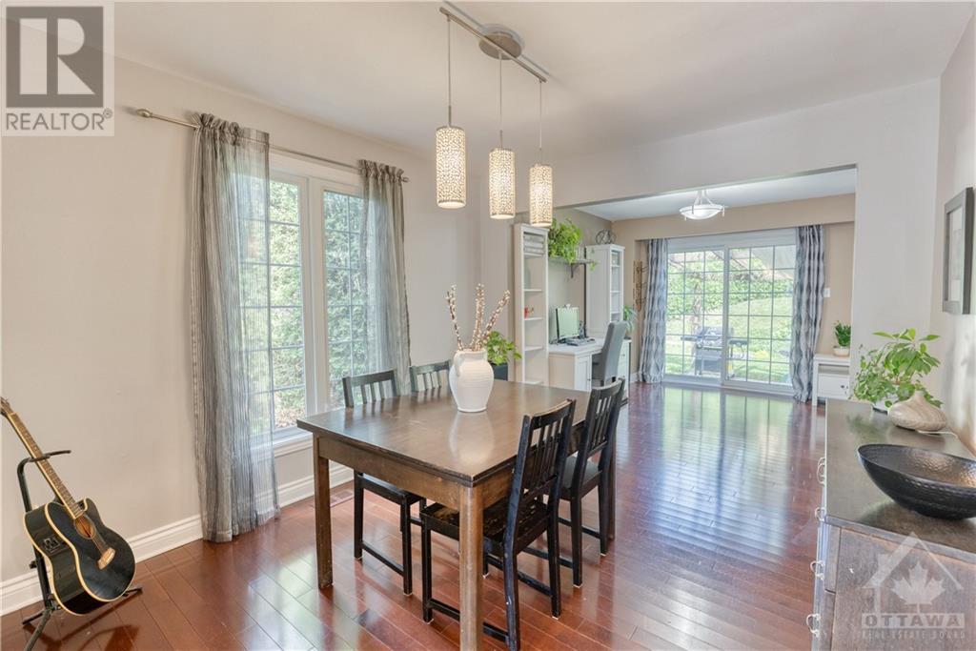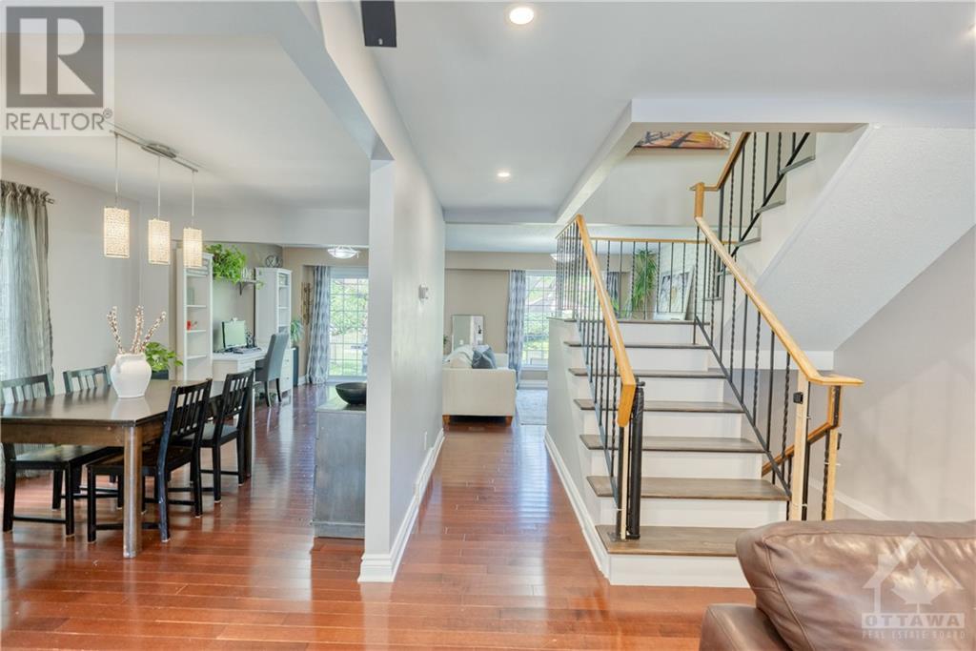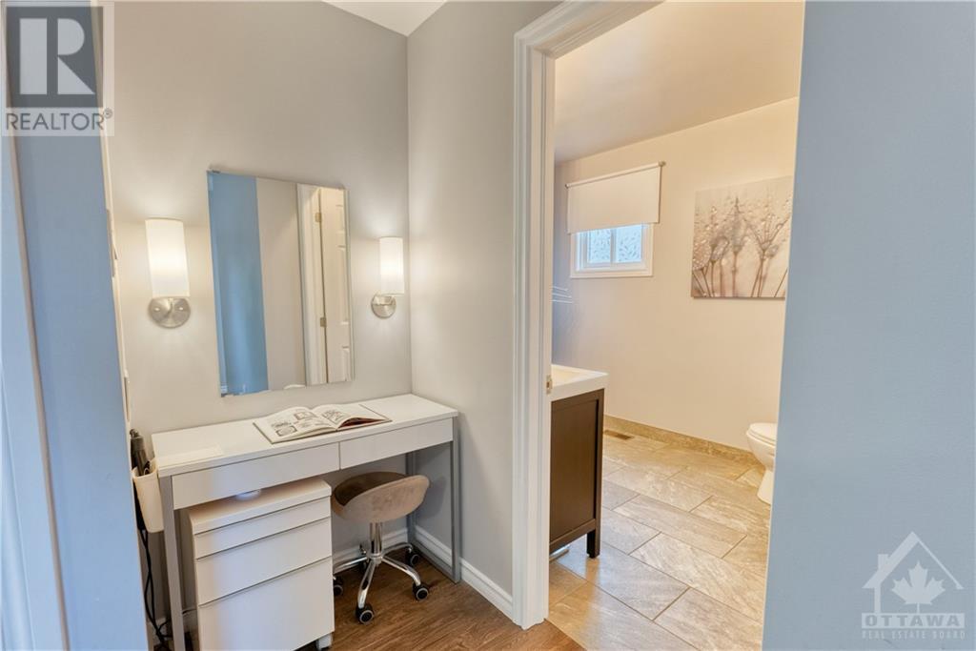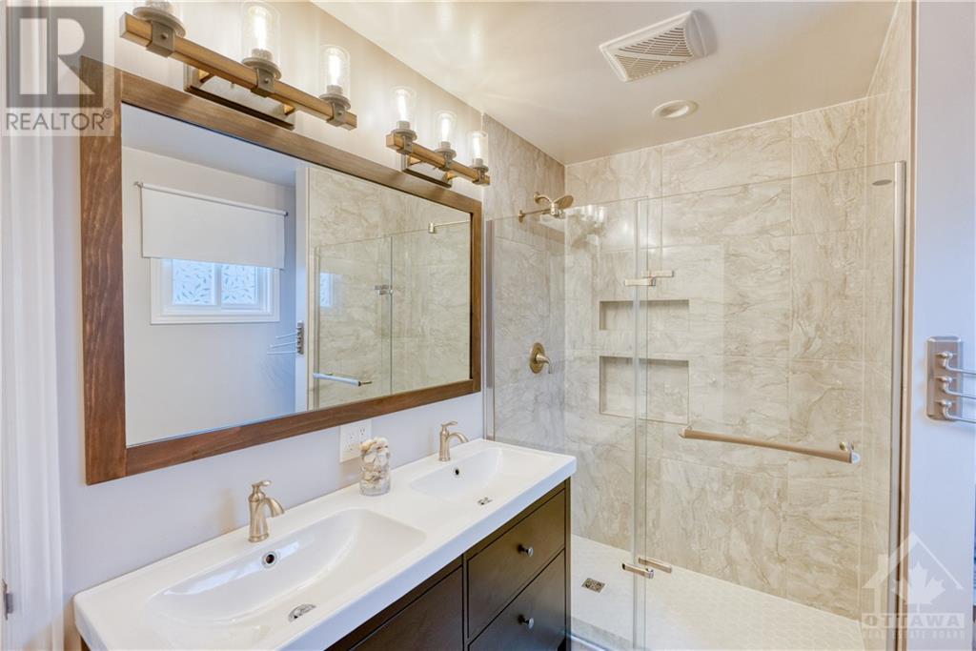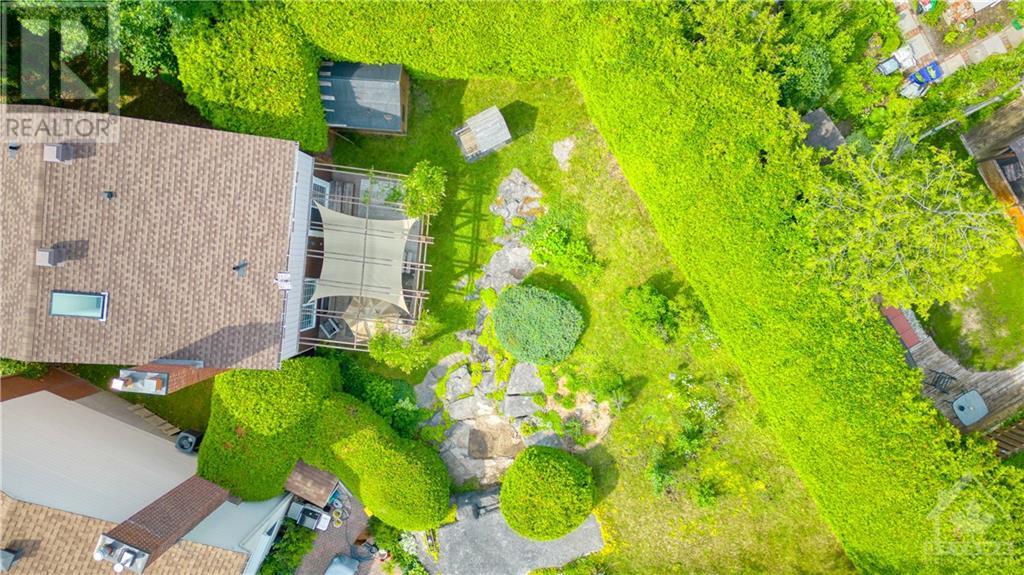15 PACER PLACE
Ottawa, Ontario K2M1B1
$799,000
| Bathroom Total | 3 |
| Bedrooms Total | 3 |
| Half Bathrooms Total | 1 |
| Year Built | 1978 |
| Cooling Type | Central air conditioning |
| Flooring Type | Hardwood, Laminate, Tile |
| Heating Type | Baseboard heaters, Forced air |
| Heating Fuel | Electric, Natural gas |
| Stories Total | 2 |
| Primary Bedroom | Second level | 14'3" x 11'4" |
| Other | Second level | 8'2" x 7'9" |
| 4pc Ensuite bath | Second level | Measurements not available |
| Bedroom | Second level | 14'10" x 9'9" |
| Bedroom | Second level | 12'8" x 11'4" |
| 4pc Bathroom | Second level | Measurements not available |
| Laundry room | Second level | Measurements not available |
| Foyer | Lower level | Measurements not available |
| Den | Lower level | 19'0" x 13'11" |
| Storage | Lower level | Measurements not available |
| 2pc Bathroom | Lower level | Measurements not available |
| Living room/Fireplace | Main level | 11'5" x 11'4" |
| Office | Main level | 11'4" x 10'0" |
| Family room | Main level | 26'0" x 11'0" |
| Kitchen | Main level | 14'8" x 10'1" |
| Dining room | Main level | 11'0" x 10'1" |
YOU MAY ALSO BE INTERESTED IN…
Previous
Next










