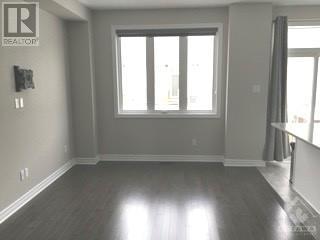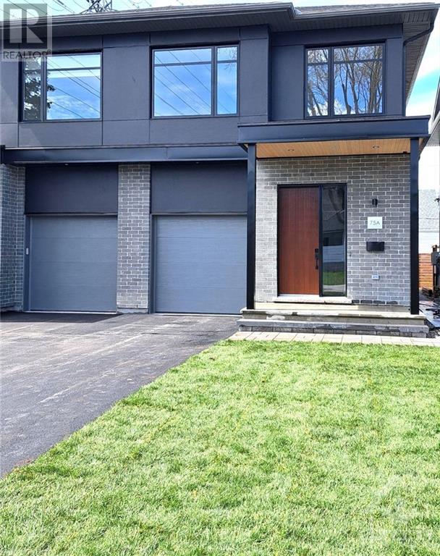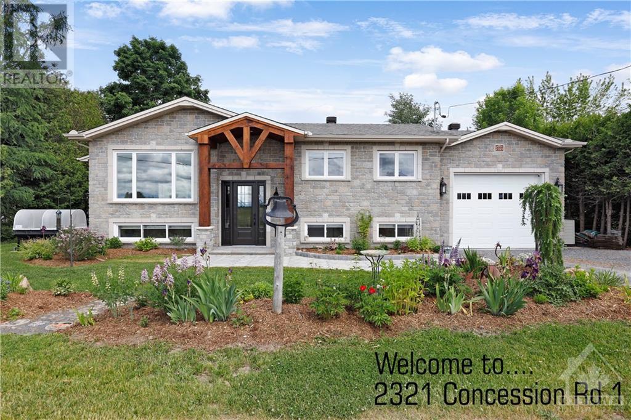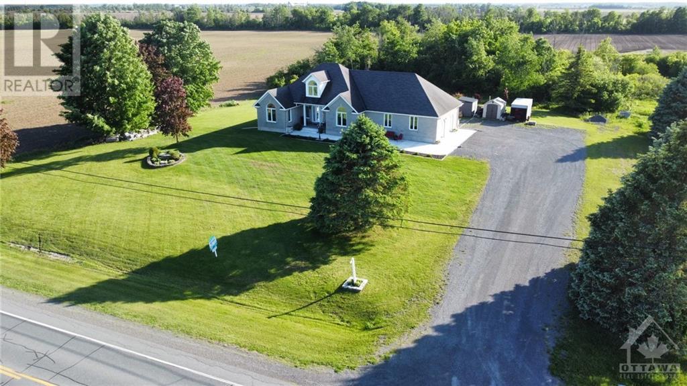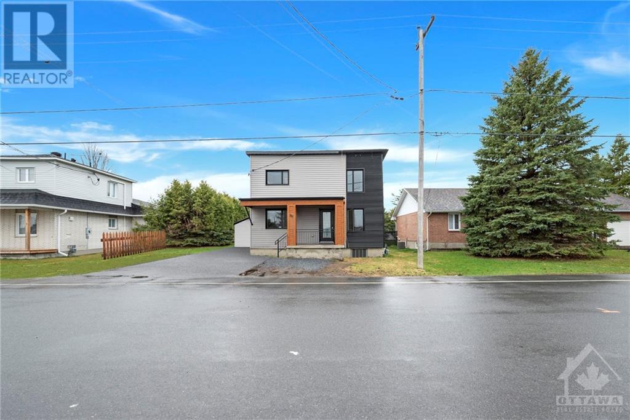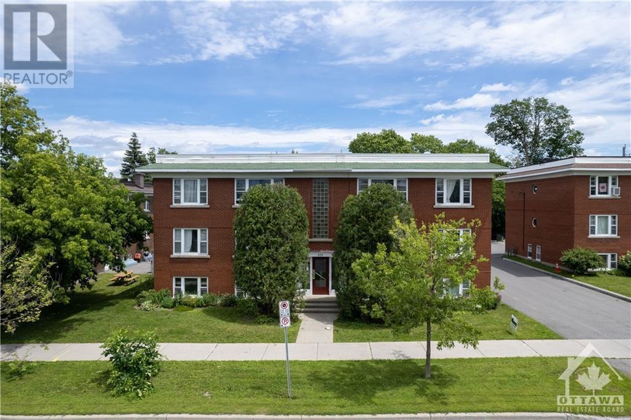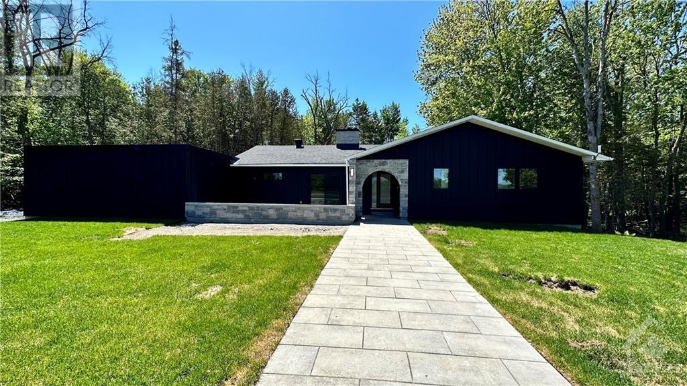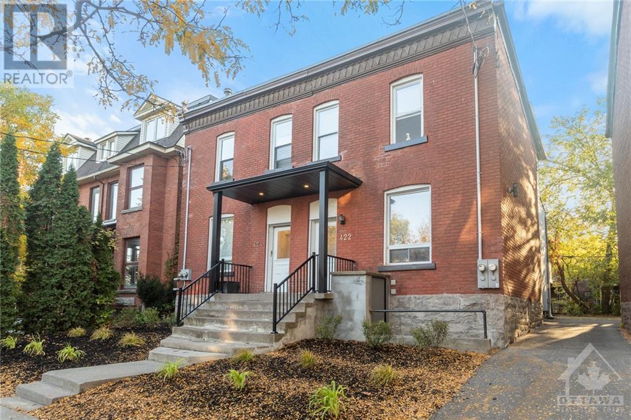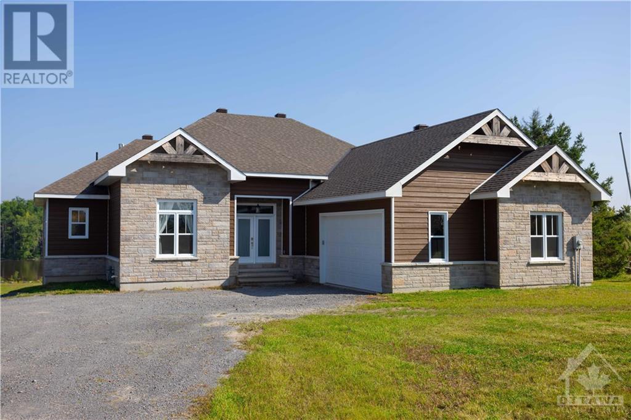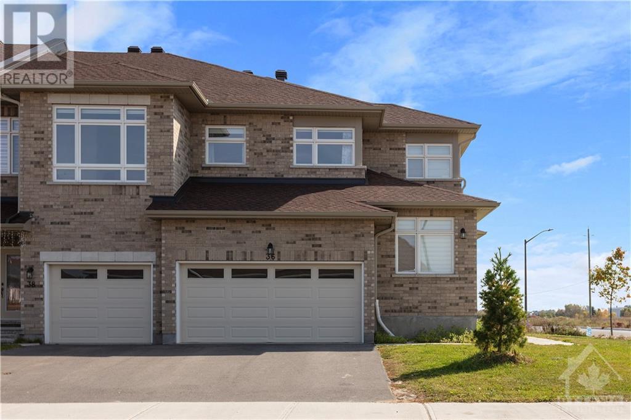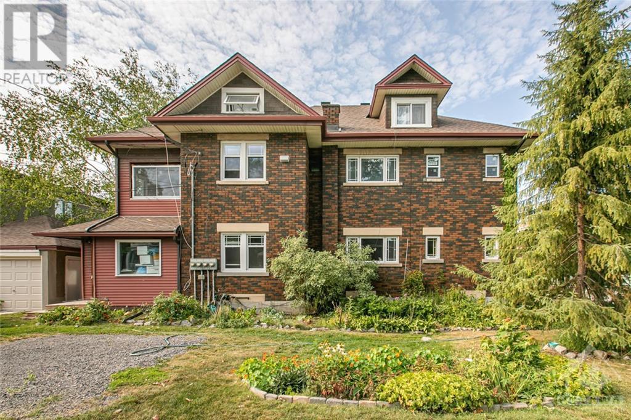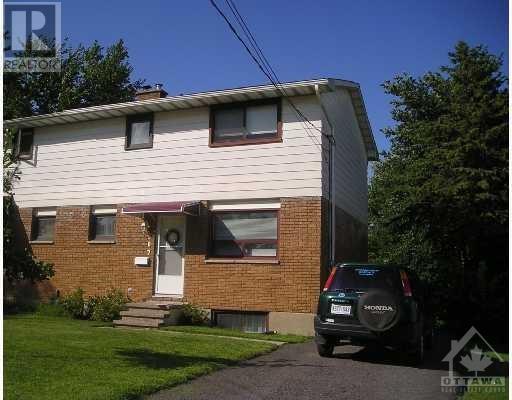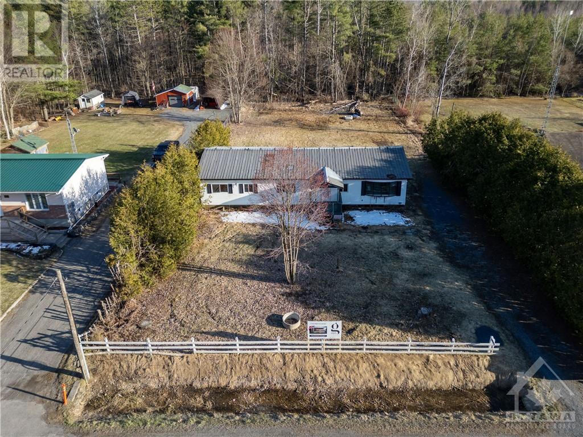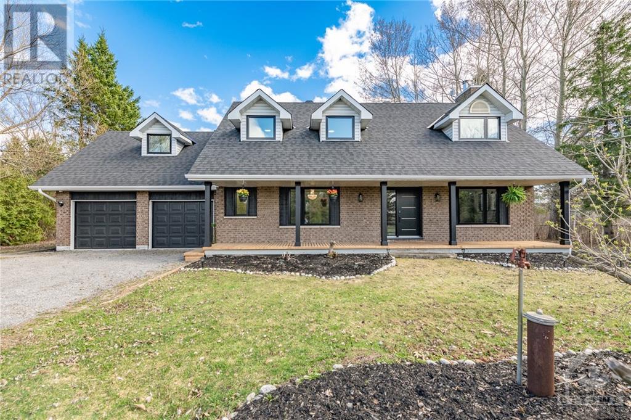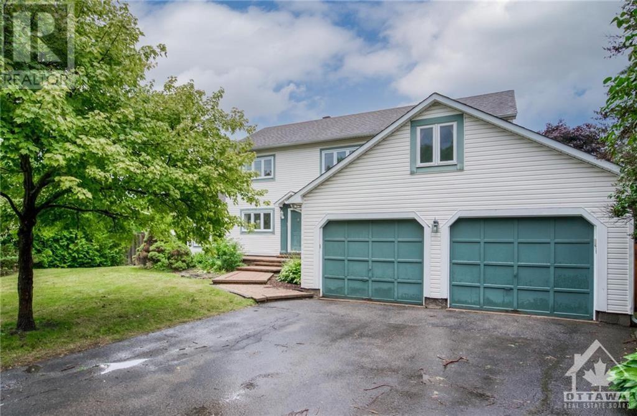707 DECOEUR DRIVE
Ottawa, Ontario K4A1H2
$2,700
| Bathroom Total | 3 |
| Bedrooms Total | 3 |
| Half Bathrooms Total | 1 |
| Year Built | 2018 |
| Cooling Type | Central air conditioning |
| Flooring Type | Wall-to-wall carpet, Hardwood, Tile |
| Heating Type | Forced air |
| Heating Fuel | Natural gas |
| Stories Total | 2 |
| Primary Bedroom | Second level | 13'10" x 12'11" |
| 3pc Ensuite bath | Second level | Measurements not available |
| Bedroom | Second level | 11'2" x 9'11" |
| Bedroom | Second level | 10'0" x 9'0" |
| Full bathroom | Second level | Measurements not available |
| Laundry room | Second level | Measurements not available |
| Family room | Lower level | 22'6" x 18'4" |
| Foyer | Main level | Measurements not available |
| Living room/Dining room | Main level | 23'3" x 11'1" |
| Kitchen | Main level | 16'3" x 8'8" |
| Partial bathroom | Main level | Measurements not available |
YOU MAY ALSO BE INTERESTED IN…
Previous
Next



