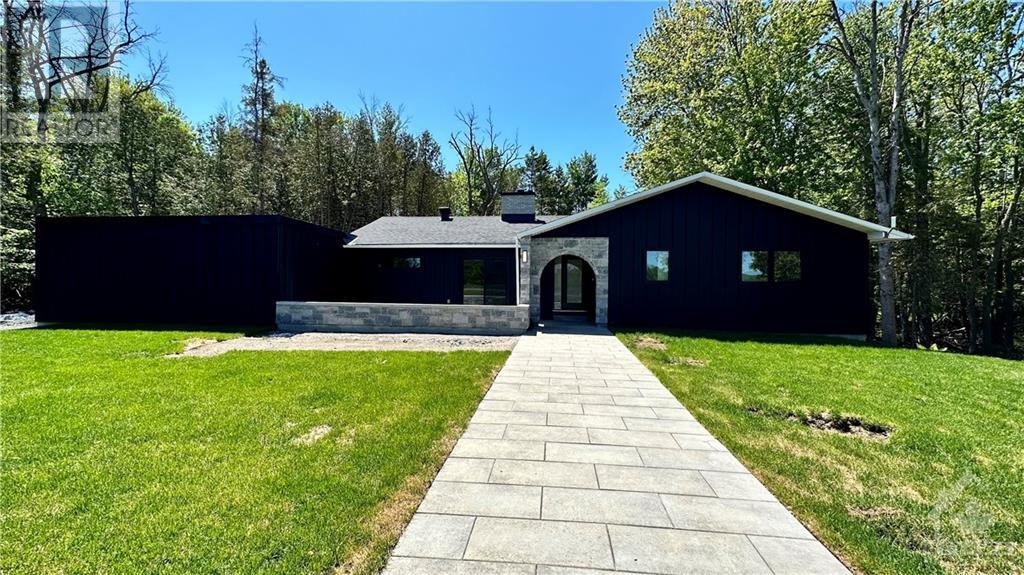121 WAGON DRIVE
Dunrobin, Ontario K0A1T0
$1,099,999
| Bathroom Total | 4 |
| Bedrooms Total | 4 |
| Half Bathrooms Total | 1 |
| Year Built | 1977 |
| Cooling Type | Central air conditioning |
| Flooring Type | Hardwood, Tile, Vinyl |
| Heating Type | Forced air |
| Heating Fuel | Propane |
| Stories Total | 1 |
| Bedroom | Basement | 13'0" x 14'8" |
| Bedroom | Basement | 15'0" x 14'8" |
| Recreation room | Basement | 38'6" x 14'2" |
| 3pc Bathroom | Basement | Measurements not available |
| Utility room | Basement | Measurements not available |
| Storage | Basement | Measurements not available |
| Foyer | Main level | Measurements not available |
| Dining room | Main level | 22'9" x 12'5" |
| Kitchen | Main level | 15'0" x 15'0" |
| Living room | Main level | 17'0" x 15'0" |
| Foyer | Main level | Measurements not available |
| Laundry room | Main level | Measurements not available |
| Primary Bedroom | Main level | 14'7" x 16'4" |
| 5pc Ensuite bath | Main level | Measurements not available |
| Other | Main level | Measurements not available |
| Bedroom | Main level | 10'7" x 12'7" |
| 4pc Bathroom | Main level | Measurements not available |
| Partial bathroom | Main level | Measurements not available |
YOU MAY ALSO BE INTERESTED IN…
Previous
Next

























































